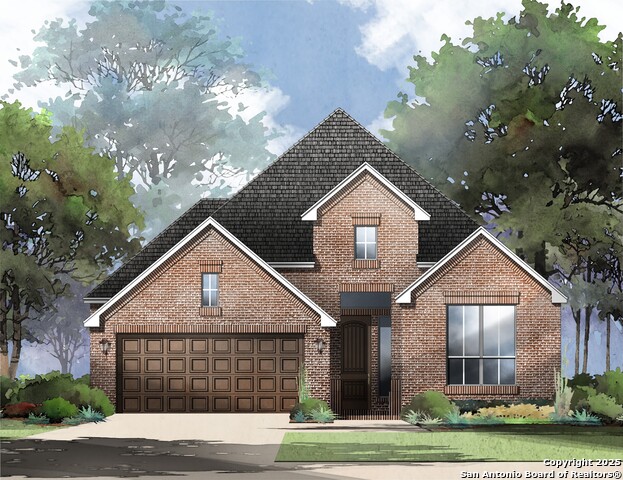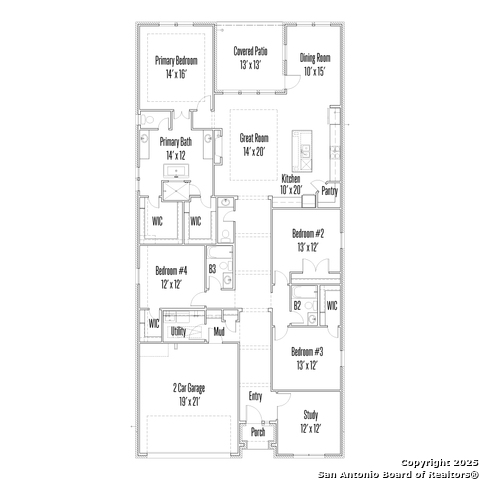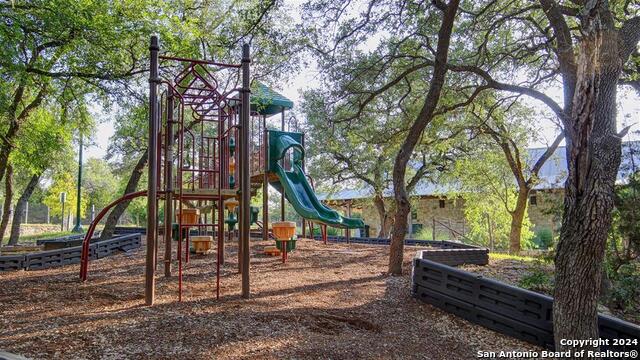


28433 Cohaset Way, San Antonio, TX 78260
$699,900
4
Beds
4
Baths
2,691
Sq Ft
Single Family
Active
Listed by
Christopher Marti
Marti Realty Group
830-708-6688
Last updated:
July 19, 2025, 03:23 AM
MLS#
1881612
Source:
SABOR
About This Home
Home Facts
Single Family
4 Baths
4 Bedrooms
Built in 2025
Price Summary
699,900
$260 per Sq. Ft.
MLS #:
1881612
Last Updated:
July 19, 2025, 03:23 AM
Added:
14 day(s) ago
Rooms & Interior
Bedrooms
Total Bedrooms:
4
Bathrooms
Total Bathrooms:
4
Full Bathrooms:
3
Interior
Living Area:
2,691 Sq. Ft.
Structure
Structure
Architectural Style:
One Story, Traditional
Building Area:
2,691 Sq. Ft.
Year Built:
2025
Lot
Lot Size (Sq. Ft):
6,098
Finances & Disclosures
Price:
$699,900
Price per Sq. Ft:
$260 per Sq. Ft.
Contact an Agent
Yes, I would like more information from Coldwell Banker. Please use and/or share my information with a Coldwell Banker agent to contact me about my real estate needs.
By clicking Contact I agree a Coldwell Banker Agent may contact me by phone or text message including by automated means and prerecorded messages about real estate services, and that I can access real estate services without providing my phone number. I acknowledge that I have read and agree to the Terms of Use and Privacy Notice.
Contact an Agent
Yes, I would like more information from Coldwell Banker. Please use and/or share my information with a Coldwell Banker agent to contact me about my real estate needs.
By clicking Contact I agree a Coldwell Banker Agent may contact me by phone or text message including by automated means and prerecorded messages about real estate services, and that I can access real estate services without providing my phone number. I acknowledge that I have read and agree to the Terms of Use and Privacy Notice.