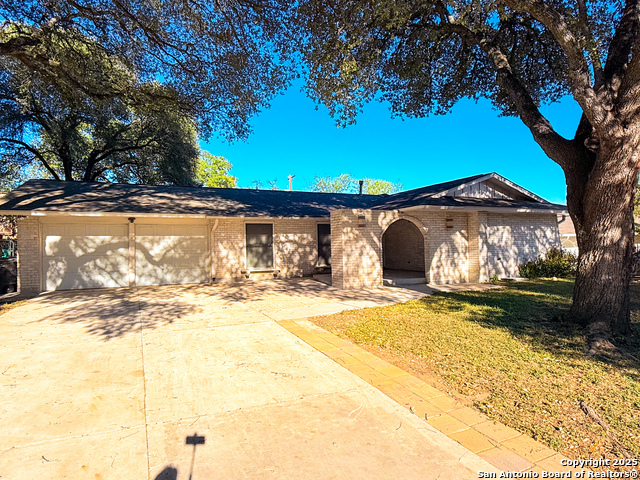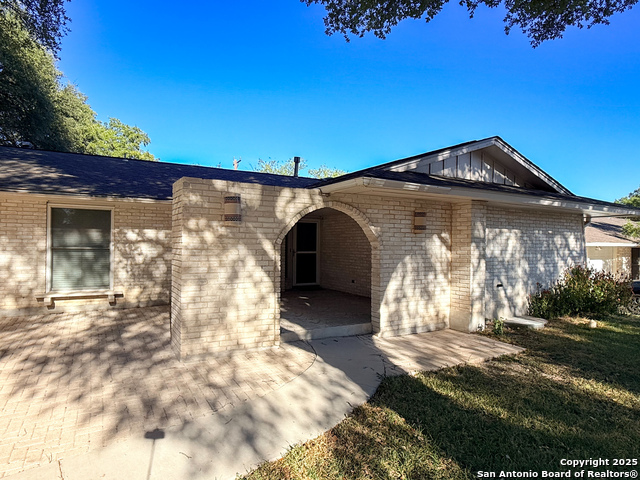


10402 Redlawn, San Antonio, TX 78230
$285,000
3
Beds
2
Baths
1,478
Sq Ft
Single Family
Active
Listed by
Jaime Sandoval
Kay Homes Of San Antonio Realty
800-261-7216
Last updated:
November 14, 2025, 09:42 PM
MLS#
1922856
Source:
SABOR
About This Home
Home Facts
Single Family
2 Baths
3 Bedrooms
Built in 1968
Price Summary
285,000
$192 per Sq. Ft.
MLS #:
1922856
Last Updated:
November 14, 2025, 09:42 PM
Added:
1 day(s) ago
Rooms & Interior
Bedrooms
Total Bedrooms:
3
Bathrooms
Total Bathrooms:
2
Full Bathrooms:
2
Interior
Living Area:
1,478 Sq. Ft.
Structure
Structure
Architectural Style:
One Story
Building Area:
1,478 Sq. Ft.
Year Built:
1968
Lot
Lot Size (Sq. Ft):
10,454
Finances & Disclosures
Price:
$285,000
Price per Sq. Ft:
$192 per Sq. Ft.
See this home in person
Attend an upcoming open house
Sat, Nov 15
11:00 AM - 02:00 PMContact an Agent
Yes, I would like more information from Coldwell Banker. Please use and/or share my information with a Coldwell Banker agent to contact me about my real estate needs.
By clicking Contact I agree a Coldwell Banker Agent may contact me by phone or text message including by automated means and prerecorded messages about real estate services, and that I can access real estate services without providing my phone number. I acknowledge that I have read and agree to the Terms of Use and Privacy Notice.
Contact an Agent
Yes, I would like more information from Coldwell Banker. Please use and/or share my information with a Coldwell Banker agent to contact me about my real estate needs.
By clicking Contact I agree a Coldwell Banker Agent may contact me by phone or text message including by automated means and prerecorded messages about real estate services, and that I can access real estate services without providing my phone number. I acknowledge that I have read and agree to the Terms of Use and Privacy Notice.