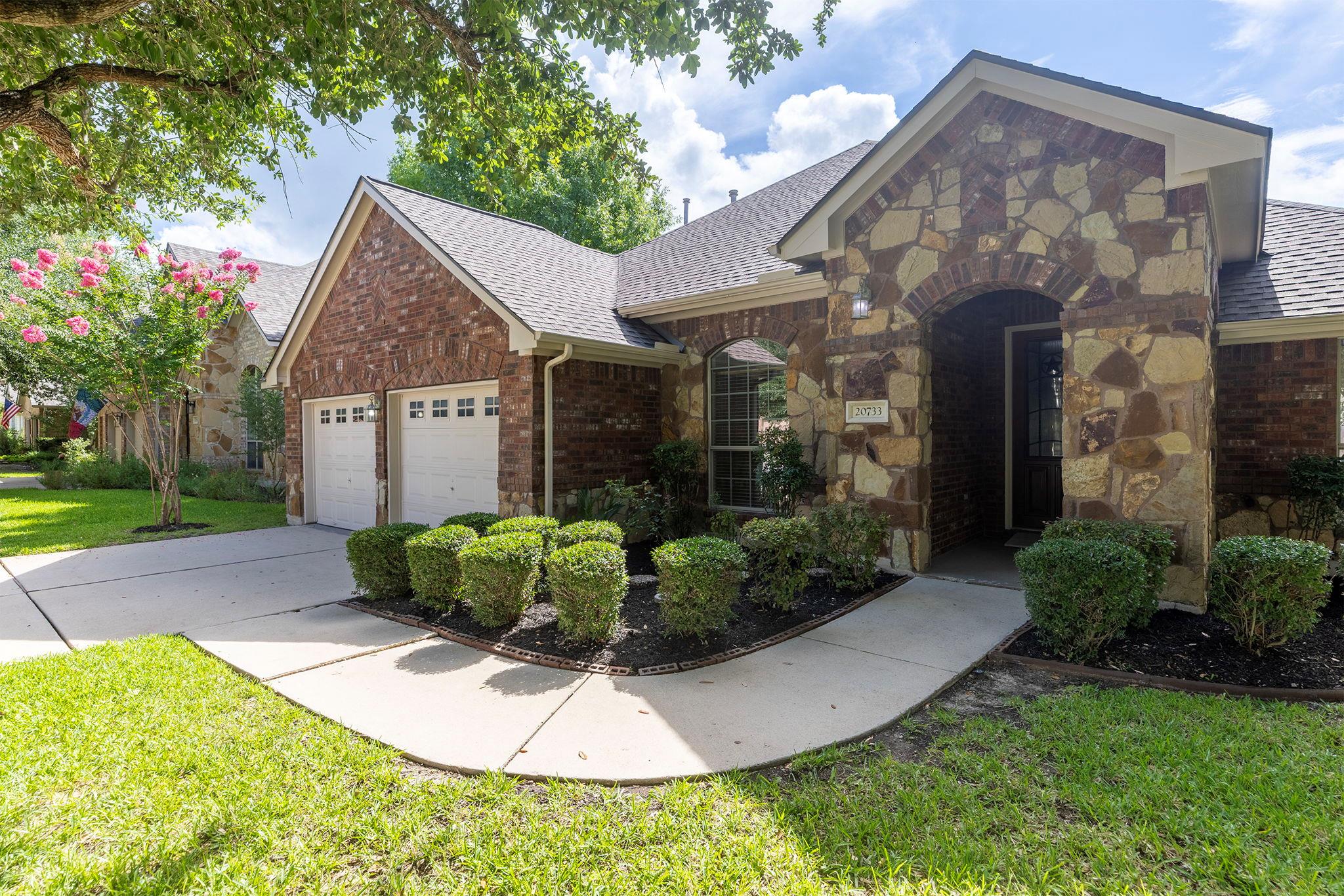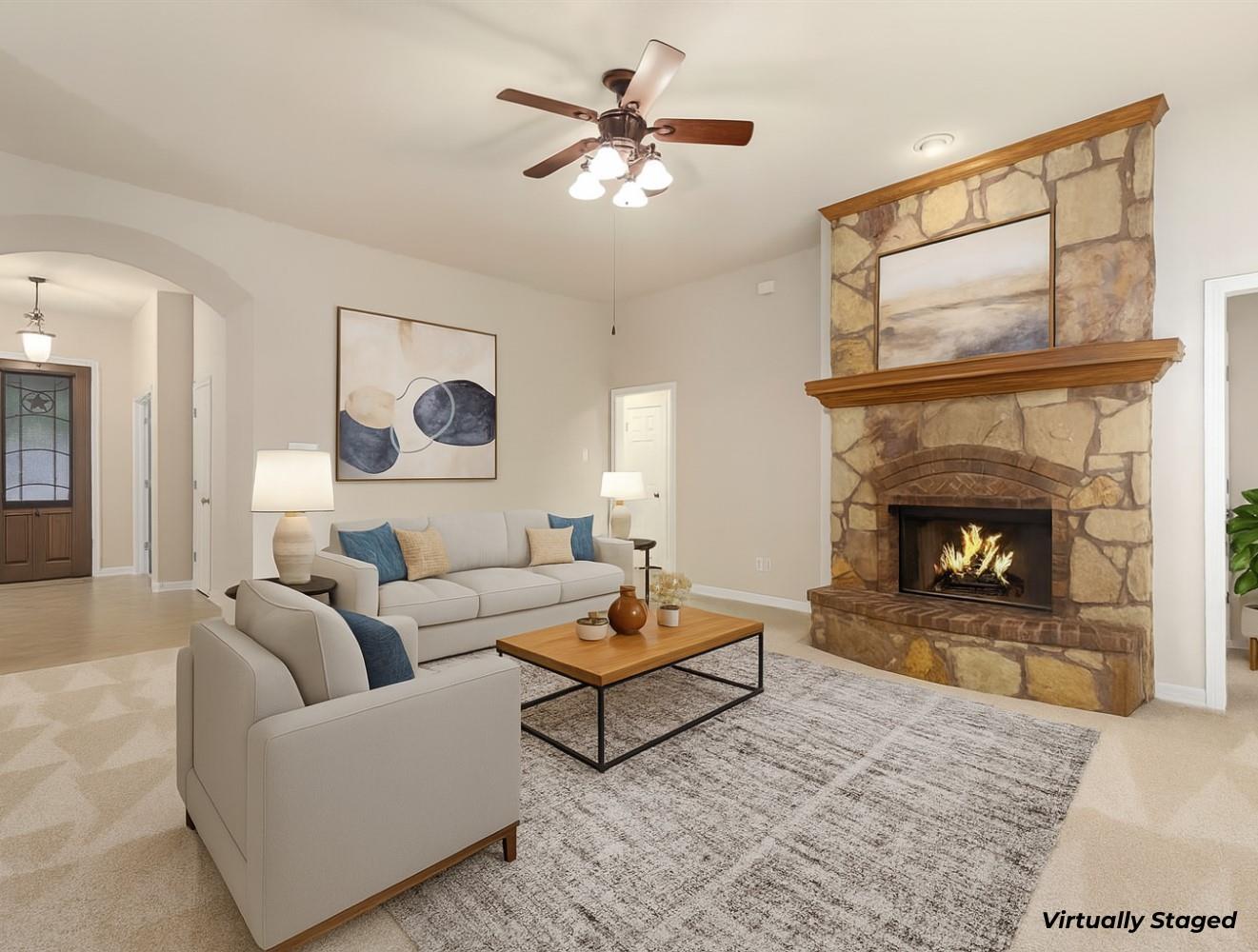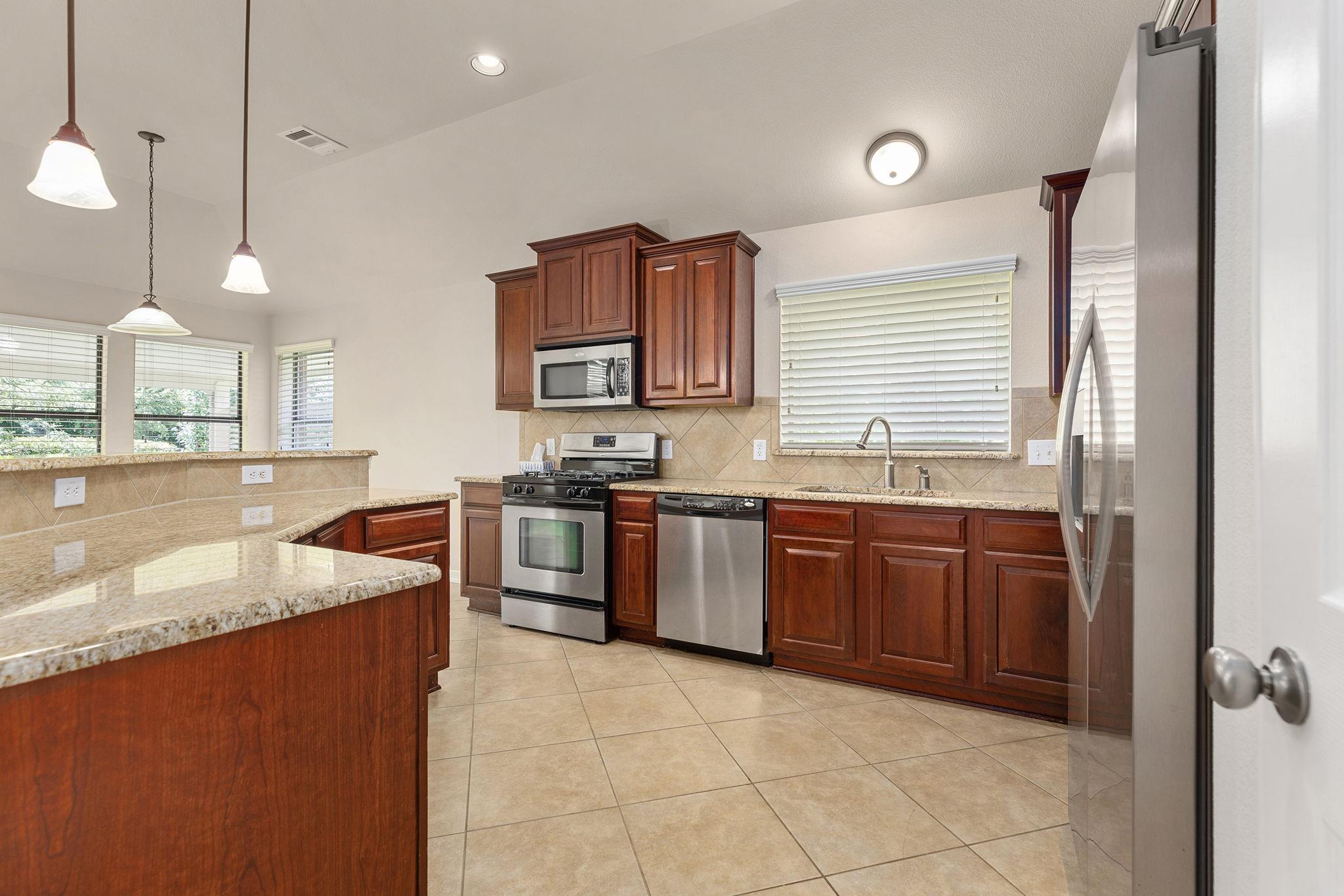20733 Windmill Ridge St, Pflugerville, TX 78660
$415,000
4
Beds
2
Baths
2,140
Sq Ft
Single Family
Active
Listed by
Robert Fischer
Keller Williams Realty-Rr
512-994-0247
Last updated:
July 14, 2025, 05:41 PM
MLS#
7792889
Source:
ACTRIS
About This Home
Home Facts
Single Family
2 Baths
4 Bedrooms
Built in 2007
Price Summary
415,000
$193 per Sq. Ft.
MLS #:
7792889
Last Updated:
July 14, 2025, 05:41 PM
Rooms & Interior
Bedrooms
Total Bedrooms:
4
Bathrooms
Total Bathrooms:
2
Full Bathrooms:
2
Interior
Living Area:
2,140 Sq. Ft.
Structure
Structure
Building Area:
2,140 Sq. Ft.
Year Built:
2007
Finances & Disclosures
Price:
$415,000
Price per Sq. Ft:
$193 per Sq. Ft.
Contact an Agent
Yes, I would like more information from Coldwell Banker. Please use and/or share my information with a Coldwell Banker agent to contact me about my real estate needs.
By clicking Contact I agree a Coldwell Banker Agent may contact me by phone or text message including by automated means and prerecorded messages about real estate services, and that I can access real estate services without providing my phone number. I acknowledge that I have read and agree to the Terms of Use and Privacy Notice.
Contact an Agent
Yes, I would like more information from Coldwell Banker. Please use and/or share my information with a Coldwell Banker agent to contact me about my real estate needs.
By clicking Contact I agree a Coldwell Banker Agent may contact me by phone or text message including by automated means and prerecorded messages about real estate services, and that I can access real estate services without providing my phone number. I acknowledge that I have read and agree to the Terms of Use and Privacy Notice.


