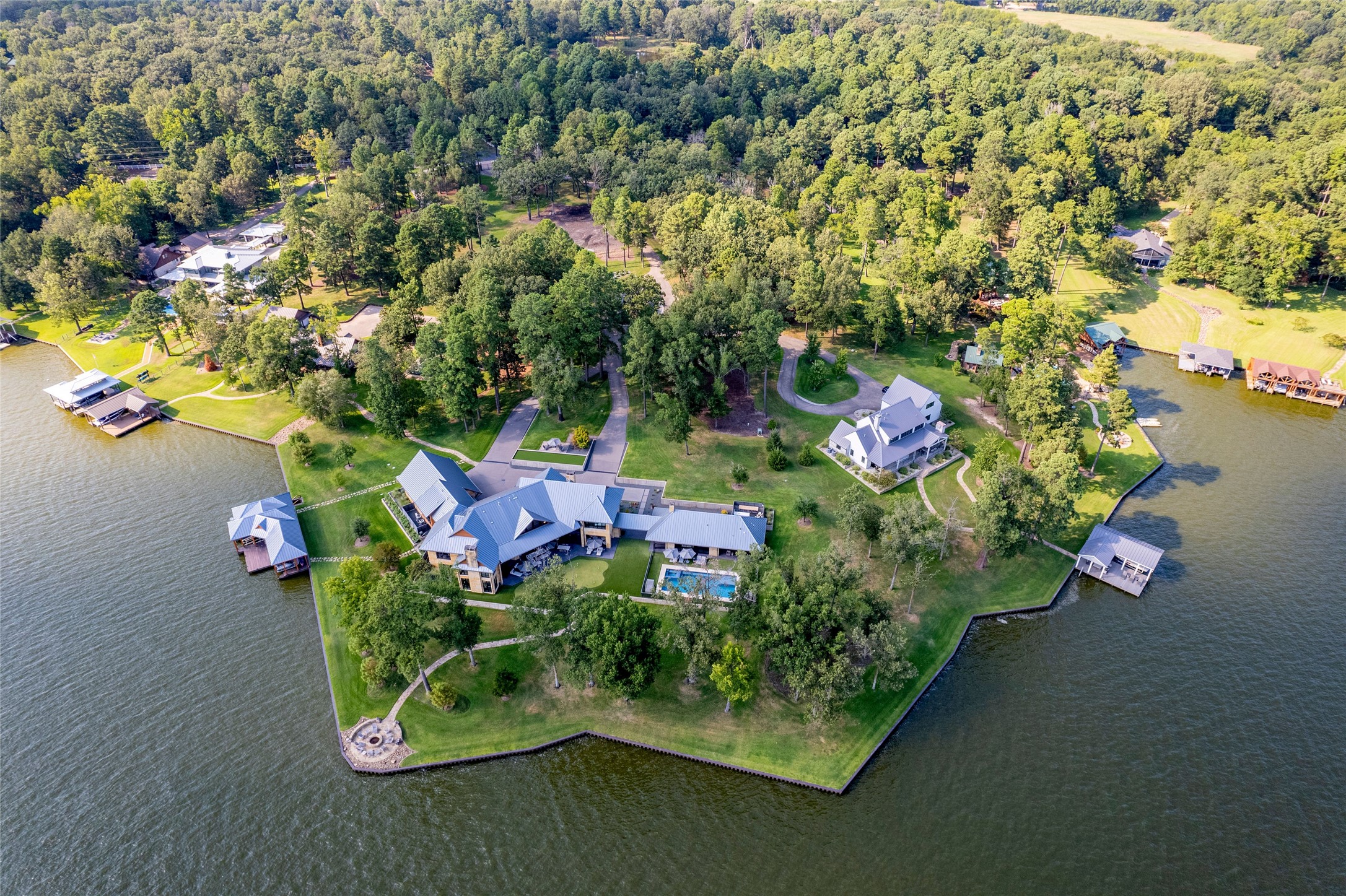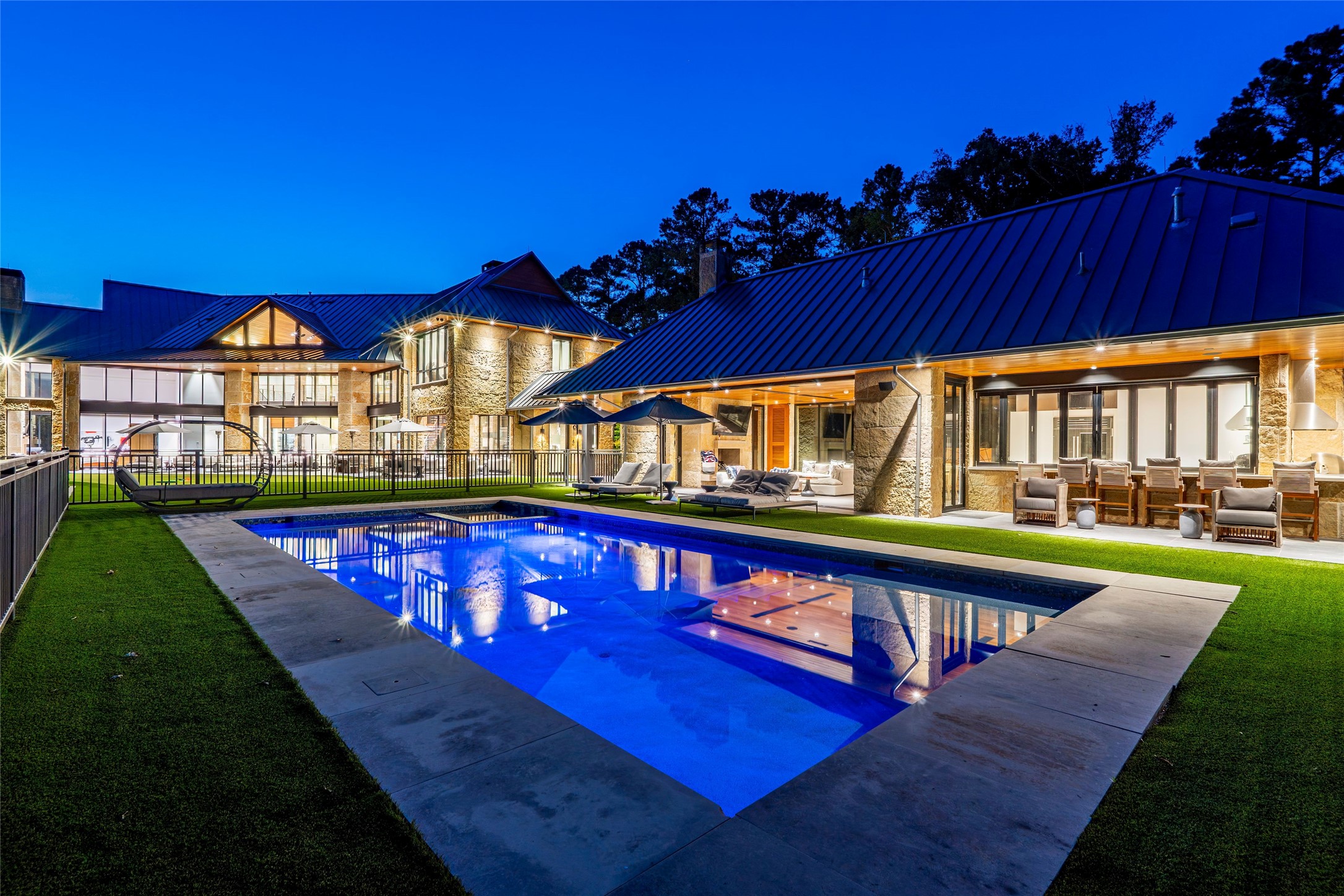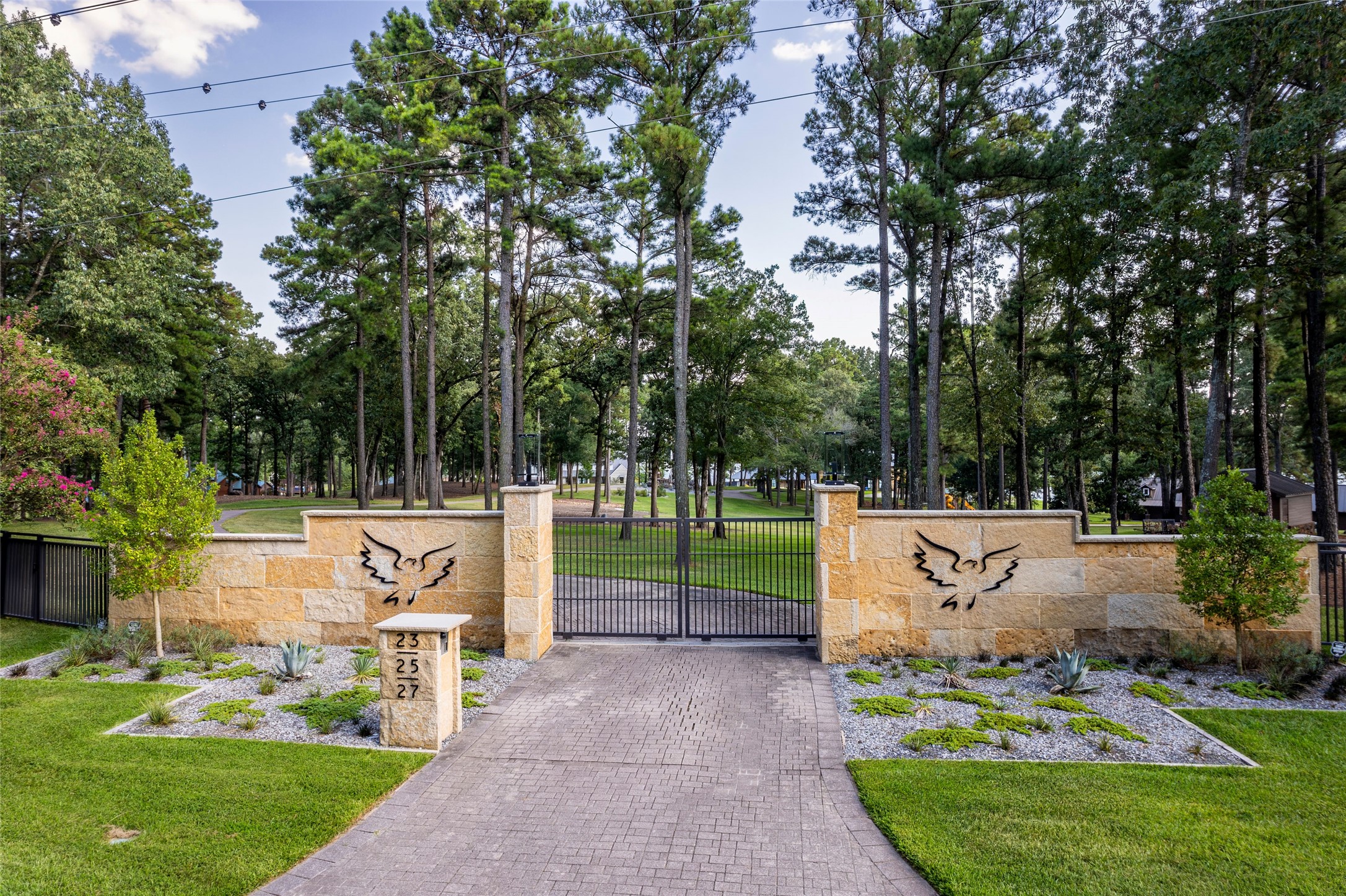


23 Eagle Point Drive W, Mount Vernon, TX 75457
Active
Listed by
Christine Mckenny
Allie Beth Allman & Assoc.
Last updated:
November 1, 2025, 11:53 AM
MLS#
21076504
Source:
GDAR
About This Home
Home Facts
Single Family
14 Baths
11 Bedrooms
Built in 2018
Price Summary
12,300,000
$820 per Sq. Ft.
MLS #:
21076504
Last Updated:
November 1, 2025, 11:53 AM
Rooms & Interior
Bedrooms
Total Bedrooms:
11
Bathrooms
Total Bathrooms:
14
Full Bathrooms:
10
Interior
Living Area:
14,995 Sq. Ft.
Structure
Structure
Building Area:
14,995 Sq. Ft.
Year Built:
2018
Lot
Lot Size (Sq. Ft):
401,187
Finances & Disclosures
Price:
$12,300,000
Price per Sq. Ft:
$820 per Sq. Ft.
Contact an Agent
Yes, I would like more information from Coldwell Banker. Please use and/or share my information with a Coldwell Banker agent to contact me about my real estate needs.
By clicking Contact I agree a Coldwell Banker Agent may contact me by phone or text message including by automated means and prerecorded messages about real estate services, and that I can access real estate services without providing my phone number. I acknowledge that I have read and agree to the Terms of Use and Privacy Notice.
Contact an Agent
Yes, I would like more information from Coldwell Banker. Please use and/or share my information with a Coldwell Banker agent to contact me about my real estate needs.
By clicking Contact I agree a Coldwell Banker Agent may contact me by phone or text message including by automated means and prerecorded messages about real estate services, and that I can access real estate services without providing my phone number. I acknowledge that I have read and agree to the Terms of Use and Privacy Notice.