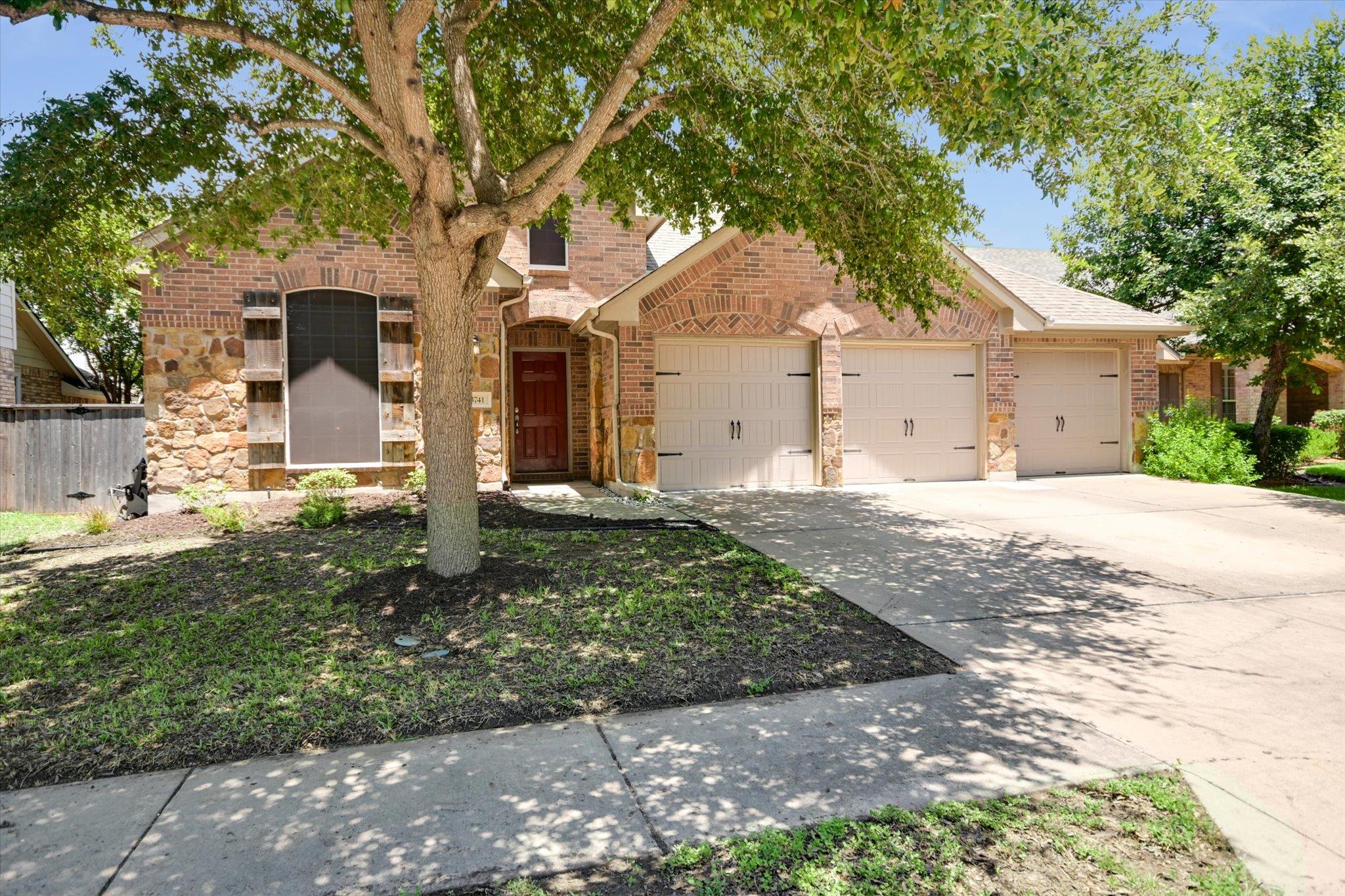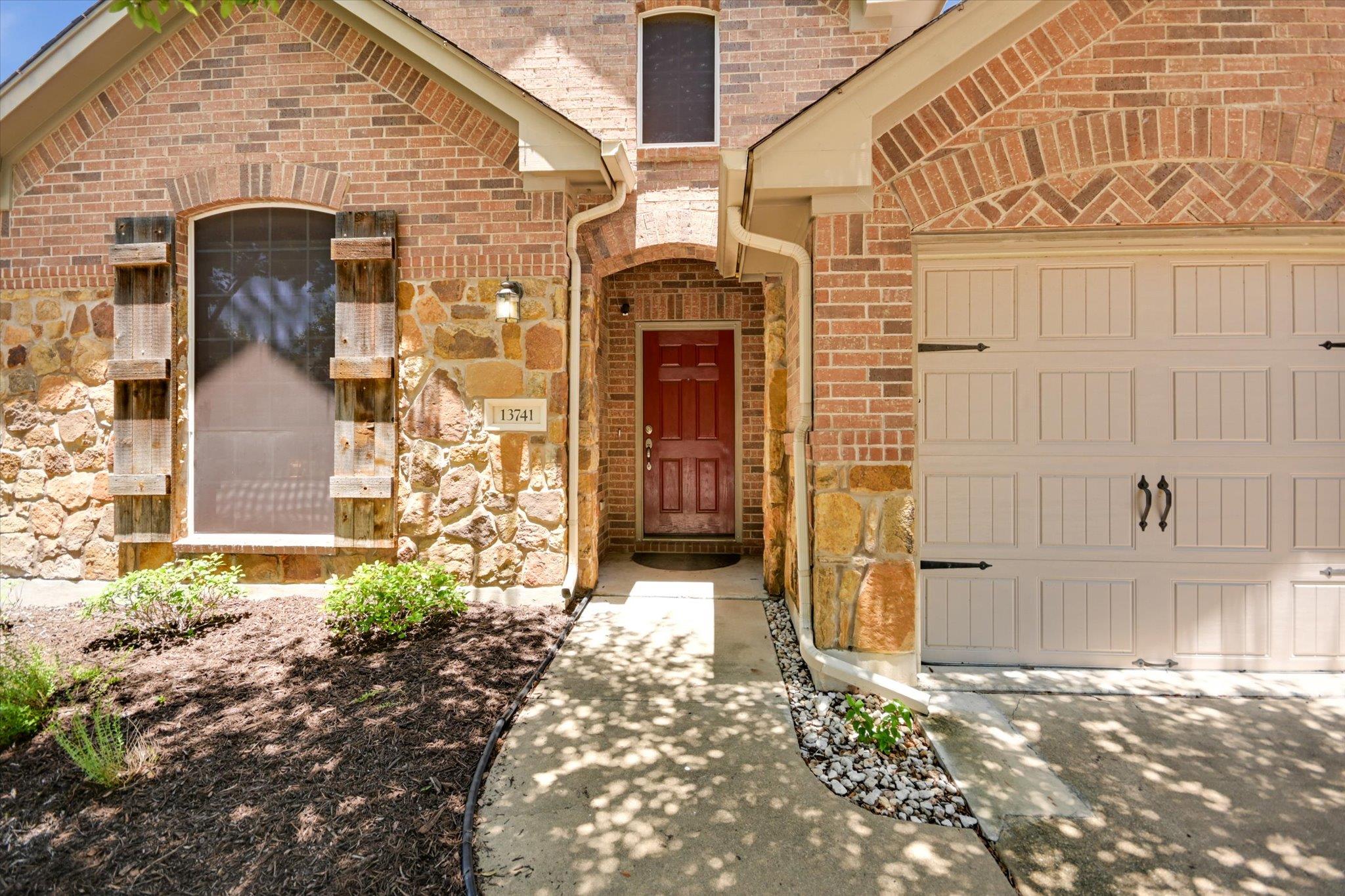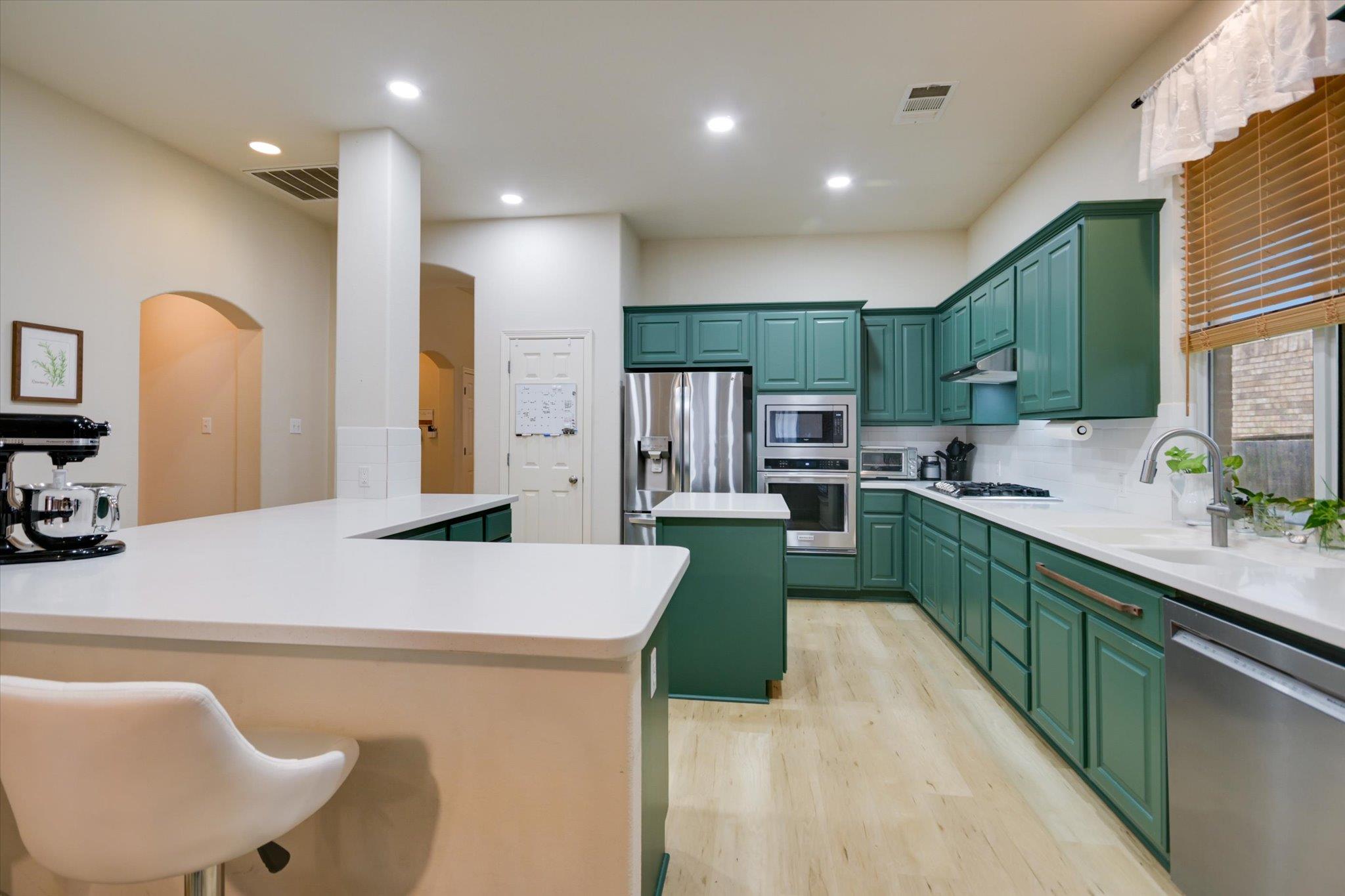


13741 Shady Ridge Ln, Manor, TX 78653
$425,000
4
Beds
3
Baths
2,745
Sq Ft
Single Family
Active
Listed by
Alexander Tapp
Compass Re Texas, LLC.
512-575-3644
Last updated:
July 16, 2025, 06:39 PM
MLS#
3520177
Source:
ACTRIS
About This Home
Home Facts
Single Family
3 Baths
4 Bedrooms
Built in 2005
Price Summary
425,000
$154 per Sq. Ft.
MLS #:
3520177
Last Updated:
July 16, 2025, 06:39 PM
Rooms & Interior
Bedrooms
Total Bedrooms:
4
Bathrooms
Total Bathrooms:
3
Full Bathrooms:
3
Interior
Living Area:
2,745 Sq. Ft.
Structure
Structure
Building Area:
2,745 Sq. Ft.
Year Built:
2005
Finances & Disclosures
Price:
$425,000
Price per Sq. Ft:
$154 per Sq. Ft.
Contact an Agent
Yes, I would like more information from Coldwell Banker. Please use and/or share my information with a Coldwell Banker agent to contact me about my real estate needs.
By clicking Contact I agree a Coldwell Banker Agent may contact me by phone or text message including by automated means and prerecorded messages about real estate services, and that I can access real estate services without providing my phone number. I acknowledge that I have read and agree to the Terms of Use and Privacy Notice.
Contact an Agent
Yes, I would like more information from Coldwell Banker. Please use and/or share my information with a Coldwell Banker agent to contact me about my real estate needs.
By clicking Contact I agree a Coldwell Banker Agent may contact me by phone or text message including by automated means and prerecorded messages about real estate services, and that I can access real estate services without providing my phone number. I acknowledge that I have read and agree to the Terms of Use and Privacy Notice.