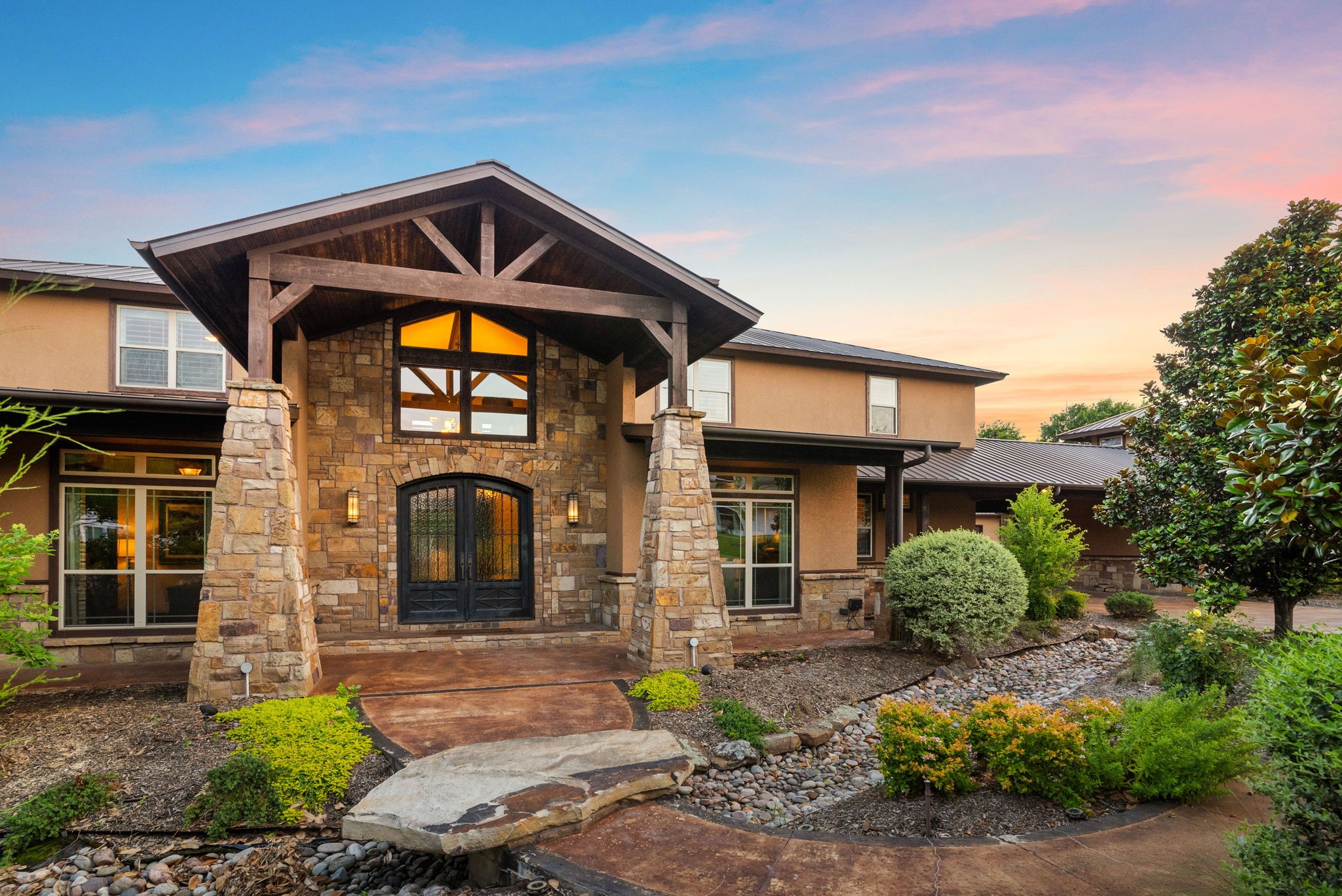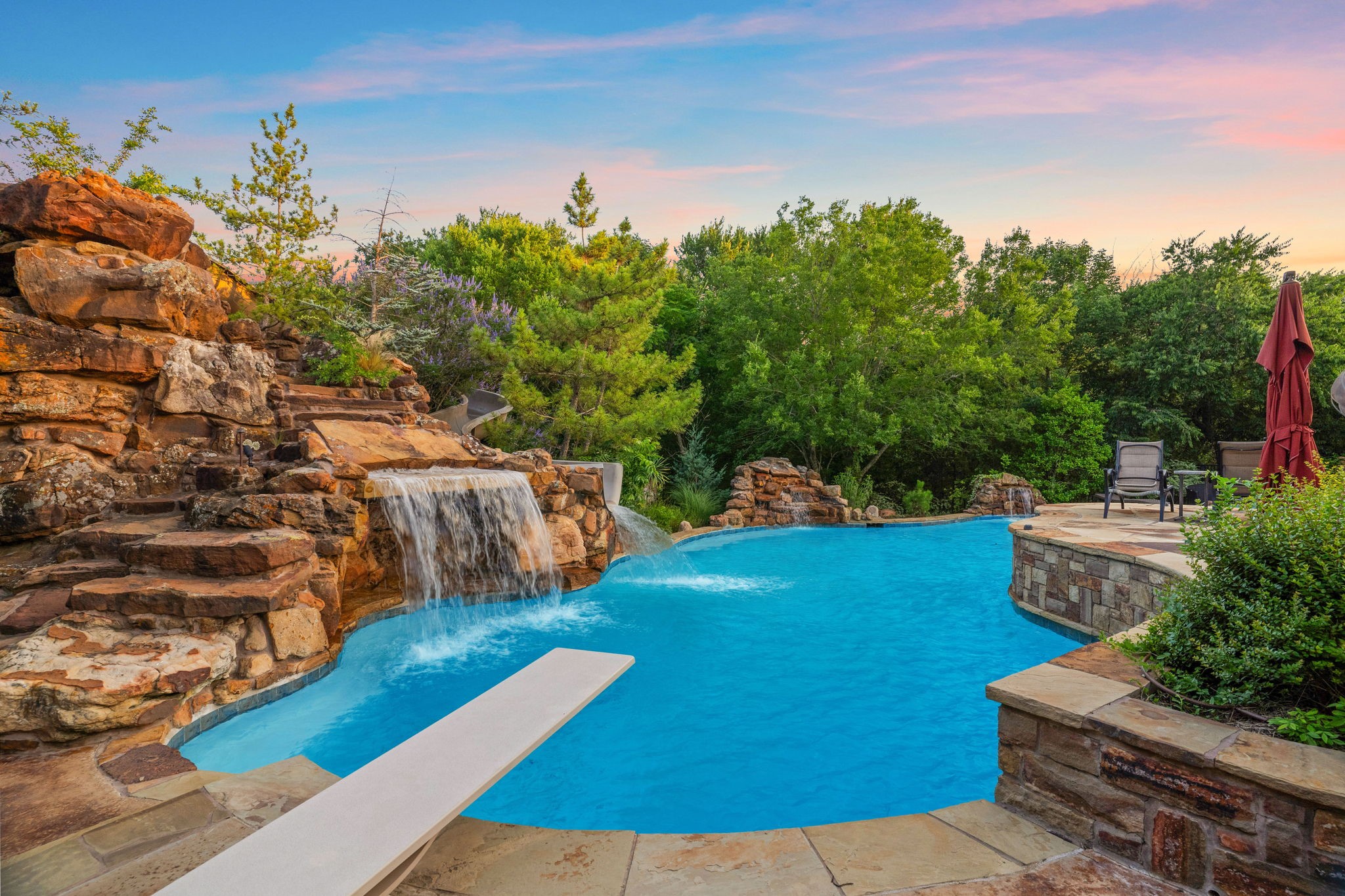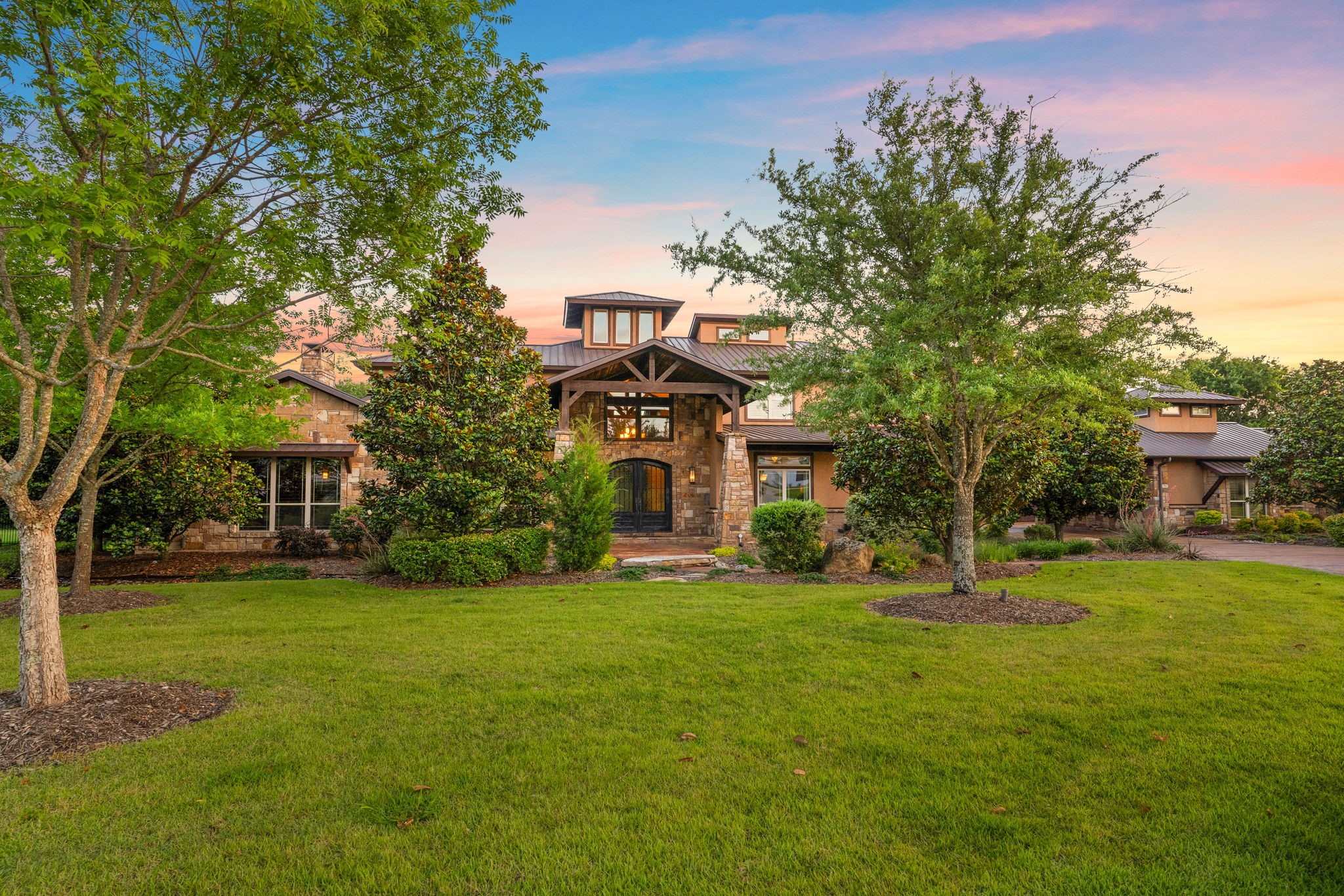


1649 Shady Creek Circle, Lucas, TX 75002
Active
Listed by
Stacy Parker
Ebby Halliday, Realtors
Last updated:
July 15, 2025, 11:45 AM
MLS#
20966980
Source:
GDAR
About This Home
Home Facts
Single Family
6 Baths
5 Bedrooms
Built in 2012
Price Summary
3,500,000
$477 per Sq. Ft.
MLS #:
20966980
Last Updated:
July 15, 2025, 11:45 AM
Rooms & Interior
Bedrooms
Total Bedrooms:
5
Bathrooms
Total Bathrooms:
6
Full Bathrooms:
4
Interior
Living Area:
7,336 Sq. Ft.
Structure
Structure
Architectural Style:
Southwestern, Traditional
Building Area:
7,336 Sq. Ft.
Year Built:
2012
Lot
Lot Size (Sq. Ft):
95,396
Finances & Disclosures
Price:
$3,500,000
Price per Sq. Ft:
$477 per Sq. Ft.
Contact an Agent
Yes, I would like more information from Coldwell Banker. Please use and/or share my information with a Coldwell Banker agent to contact me about my real estate needs.
By clicking Contact I agree a Coldwell Banker Agent may contact me by phone or text message including by automated means and prerecorded messages about real estate services, and that I can access real estate services without providing my phone number. I acknowledge that I have read and agree to the Terms of Use and Privacy Notice.
Contact an Agent
Yes, I would like more information from Coldwell Banker. Please use and/or share my information with a Coldwell Banker agent to contact me about my real estate needs.
By clicking Contact I agree a Coldwell Banker Agent may contact me by phone or text message including by automated means and prerecorded messages about real estate services, and that I can access real estate services without providing my phone number. I acknowledge that I have read and agree to the Terms of Use and Privacy Notice.