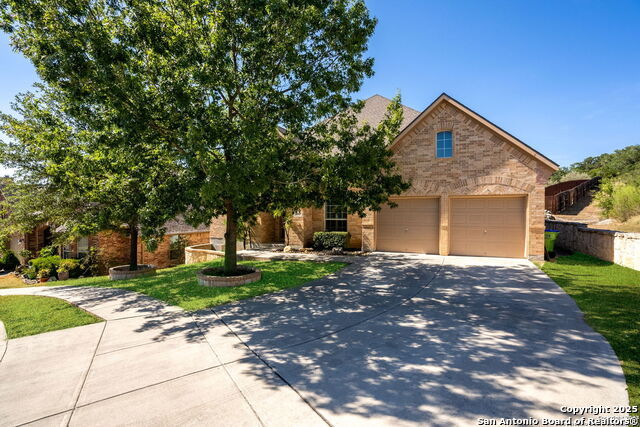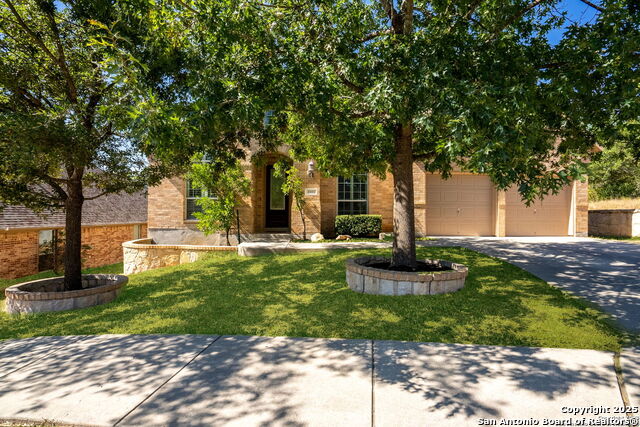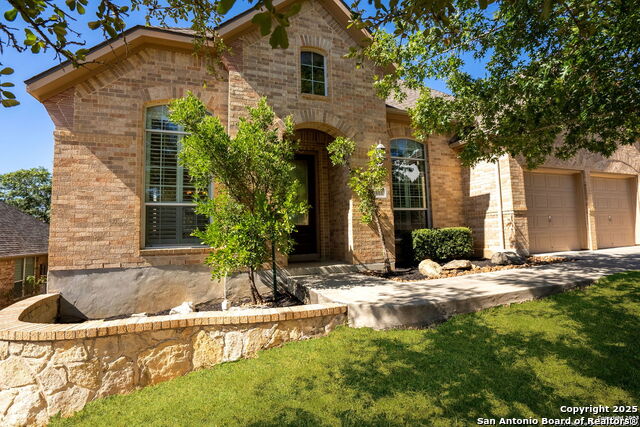


8603 Artesia Gap, Helotes, TX 78023
$565,000
4
Beds
4
Baths
3,452
Sq Ft
Single Family
Active
Listed by
Bertha Garcia
Keller Williams City-View
210-696-9996
Last updated:
July 18, 2025, 01:35 PM
MLS#
1879955
Source:
SABOR
About This Home
Home Facts
Single Family
4 Baths
4 Bedrooms
Built in 2004
Price Summary
565,000
$163 per Sq. Ft.
MLS #:
1879955
Last Updated:
July 18, 2025, 01:35 PM
Added:
20 day(s) ago
Rooms & Interior
Bedrooms
Total Bedrooms:
4
Bathrooms
Total Bathrooms:
4
Full Bathrooms:
3
Interior
Living Area:
3,452 Sq. Ft.
Structure
Structure
Architectural Style:
Texas Hill Country, Two Story
Building Area:
3,452 Sq. Ft.
Year Built:
2004
Lot
Lot Size (Sq. Ft):
11,761
Finances & Disclosures
Price:
$565,000
Price per Sq. Ft:
$163 per Sq. Ft.
Contact an Agent
Yes, I would like more information from Coldwell Banker. Please use and/or share my information with a Coldwell Banker agent to contact me about my real estate needs.
By clicking Contact I agree a Coldwell Banker Agent may contact me by phone or text message including by automated means and prerecorded messages about real estate services, and that I can access real estate services without providing my phone number. I acknowledge that I have read and agree to the Terms of Use and Privacy Notice.
Contact an Agent
Yes, I would like more information from Coldwell Banker. Please use and/or share my information with a Coldwell Banker agent to contact me about my real estate needs.
By clicking Contact I agree a Coldwell Banker Agent may contact me by phone or text message including by automated means and prerecorded messages about real estate services, and that I can access real estate services without providing my phone number. I acknowledge that I have read and agree to the Terms of Use and Privacy Notice.