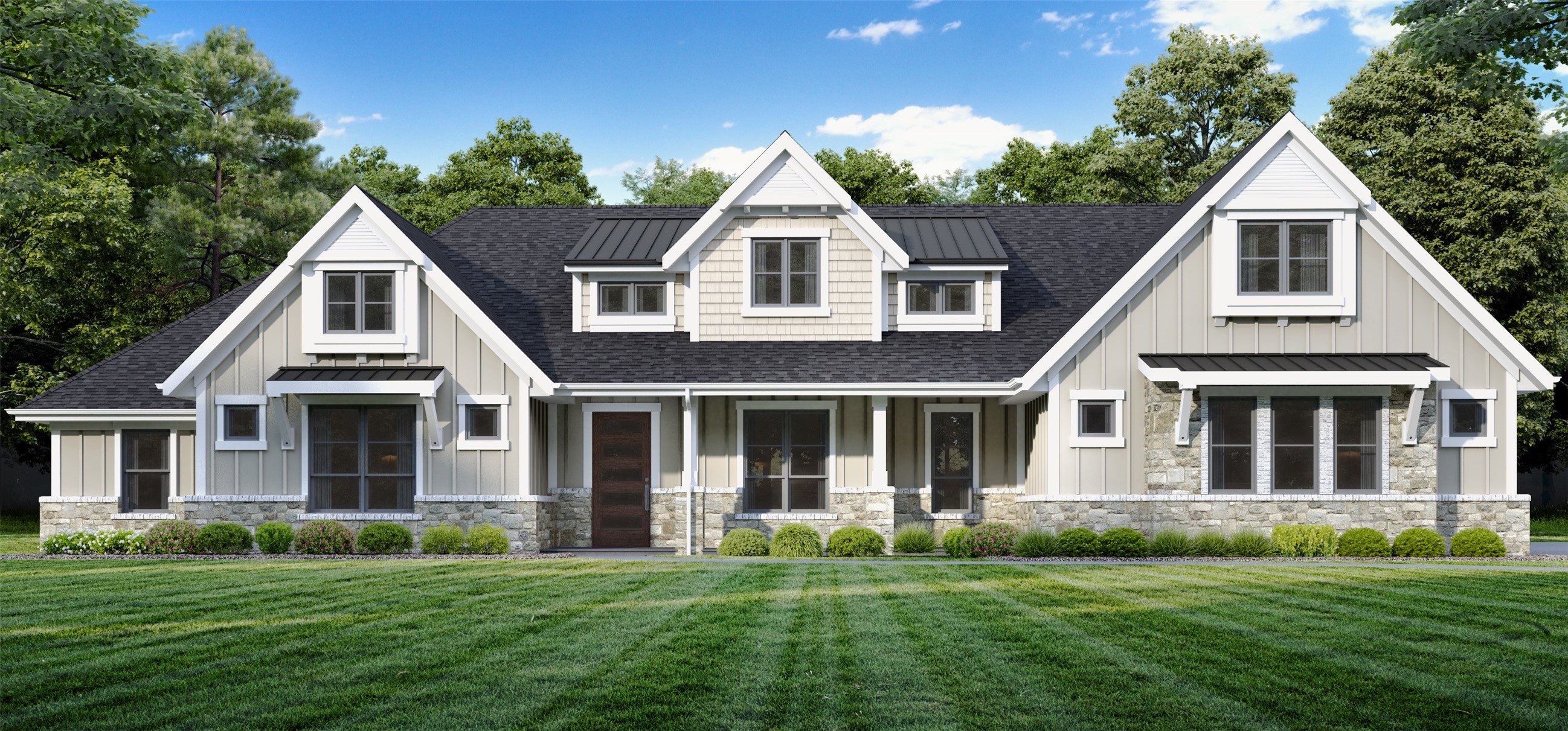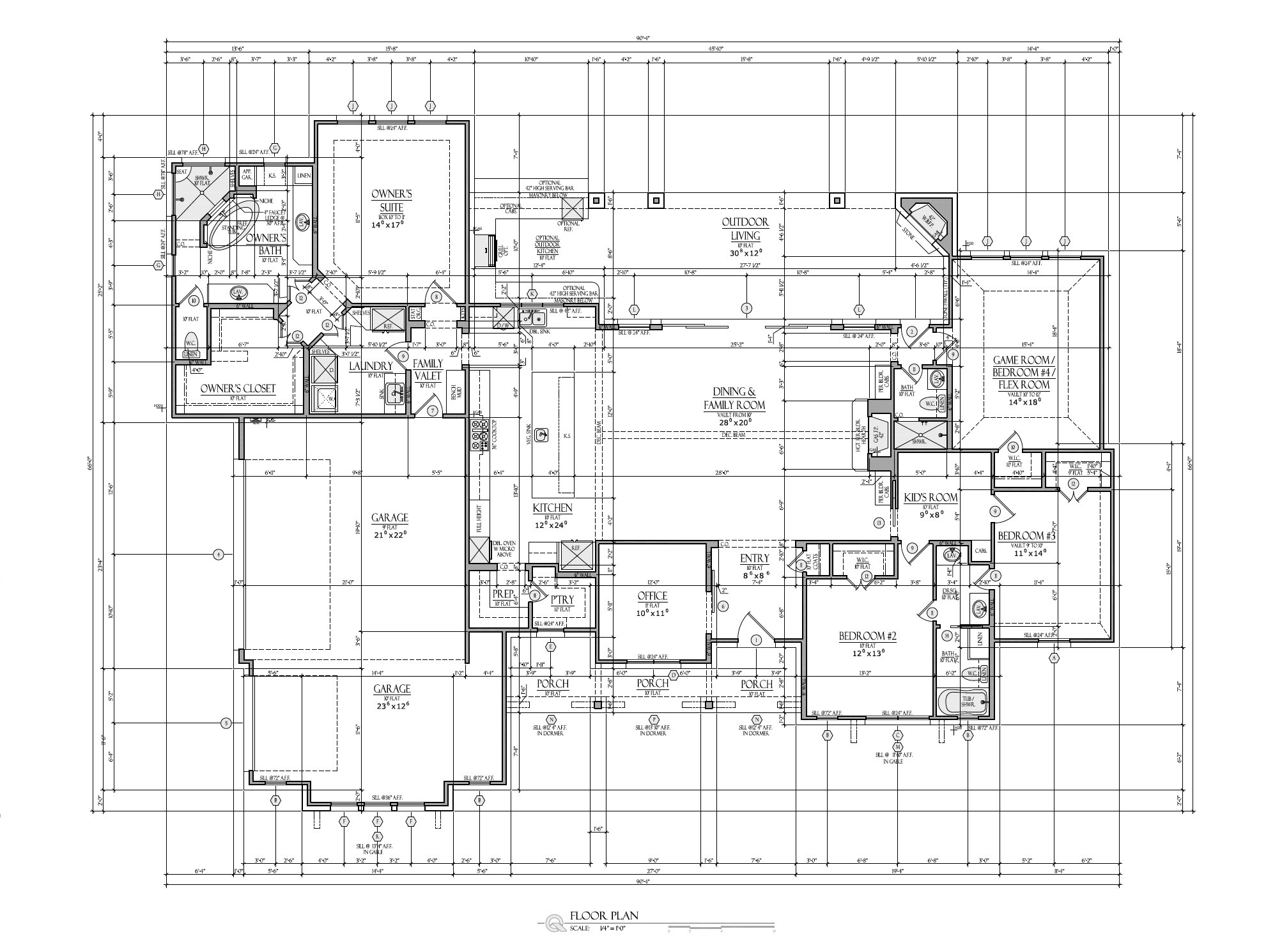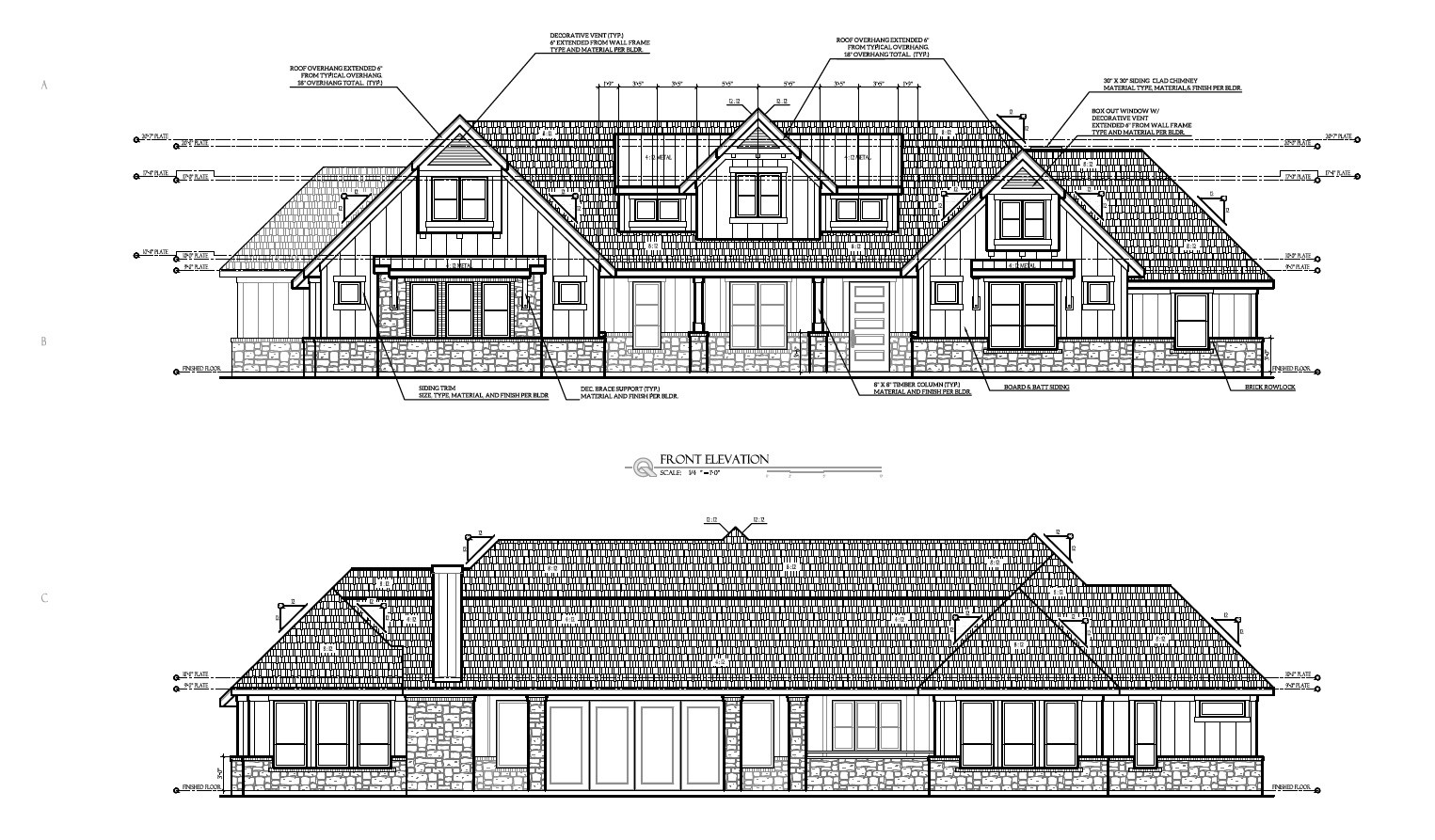


D3 Pear Orchard Road, Granbury, TX 76049
Active
Listed by
Ryan Zamarron
Krystle Bradford
Zeal, Realtors
Last updated:
July 15, 2025, 11:45 AM
MLS#
20994154
Source:
GDAR
About This Home
Home Facts
Single Family
3 Baths
4 Bedrooms
Built in 2025
Price Summary
765,000
$261 per Sq. Ft.
MLS #:
20994154
Last Updated:
July 15, 2025, 11:45 AM
Rooms & Interior
Bedrooms
Total Bedrooms:
4
Bathrooms
Total Bathrooms:
3
Full Bathrooms:
3
Interior
Living Area:
2,928 Sq. Ft.
Structure
Structure
Building Area:
2,928 Sq. Ft.
Year Built:
2025
Lot
Lot Size (Sq. Ft):
95,832
Finances & Disclosures
Price:
$765,000
Price per Sq. Ft:
$261 per Sq. Ft.
Contact an Agent
Yes, I would like more information from Coldwell Banker. Please use and/or share my information with a Coldwell Banker agent to contact me about my real estate needs.
By clicking Contact I agree a Coldwell Banker Agent may contact me by phone or text message including by automated means and prerecorded messages about real estate services, and that I can access real estate services without providing my phone number. I acknowledge that I have read and agree to the Terms of Use and Privacy Notice.
Contact an Agent
Yes, I would like more information from Coldwell Banker. Please use and/or share my information with a Coldwell Banker agent to contact me about my real estate needs.
By clicking Contact I agree a Coldwell Banker Agent may contact me by phone or text message including by automated means and prerecorded messages about real estate services, and that I can access real estate services without providing my phone number. I acknowledge that I have read and agree to the Terms of Use and Privacy Notice.