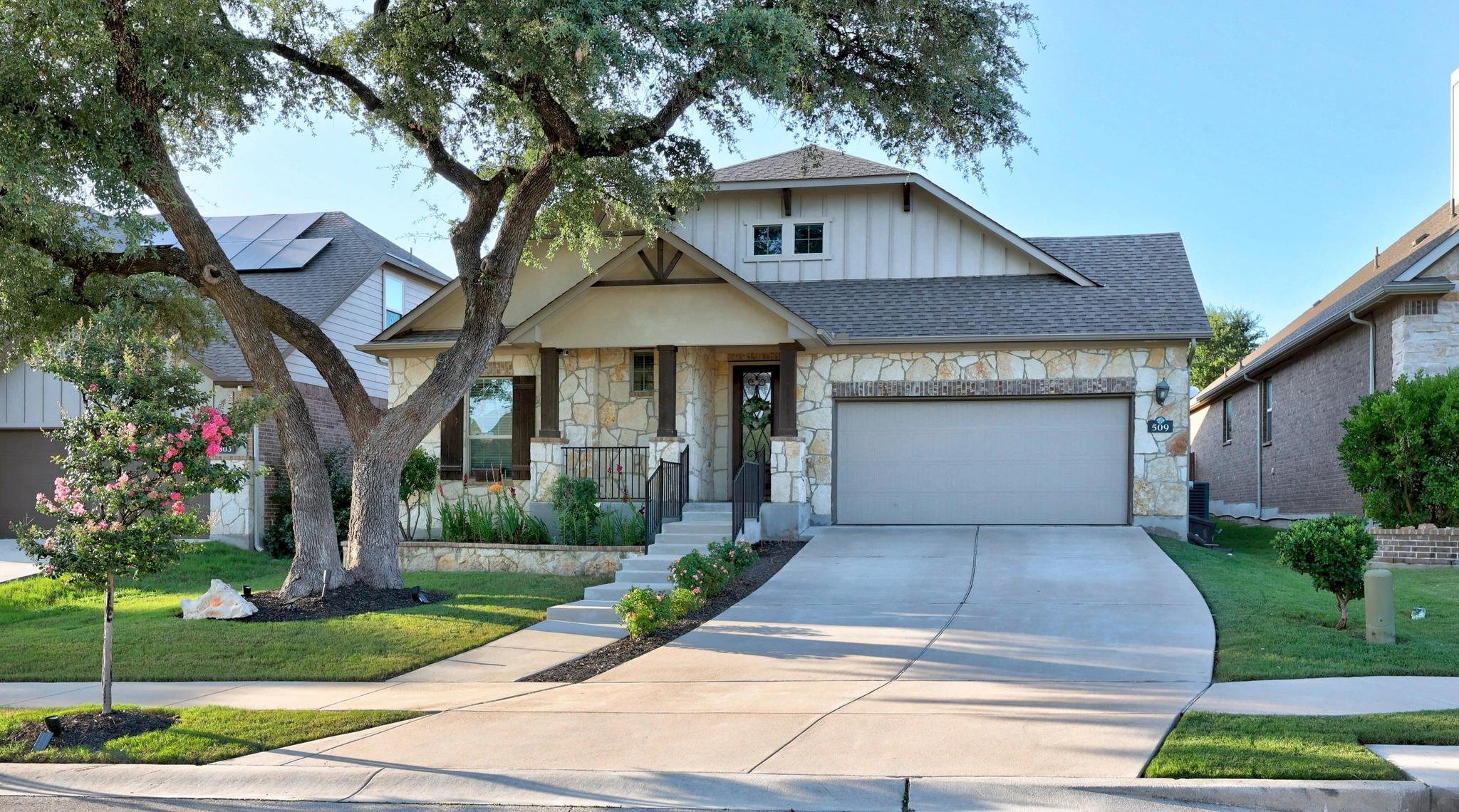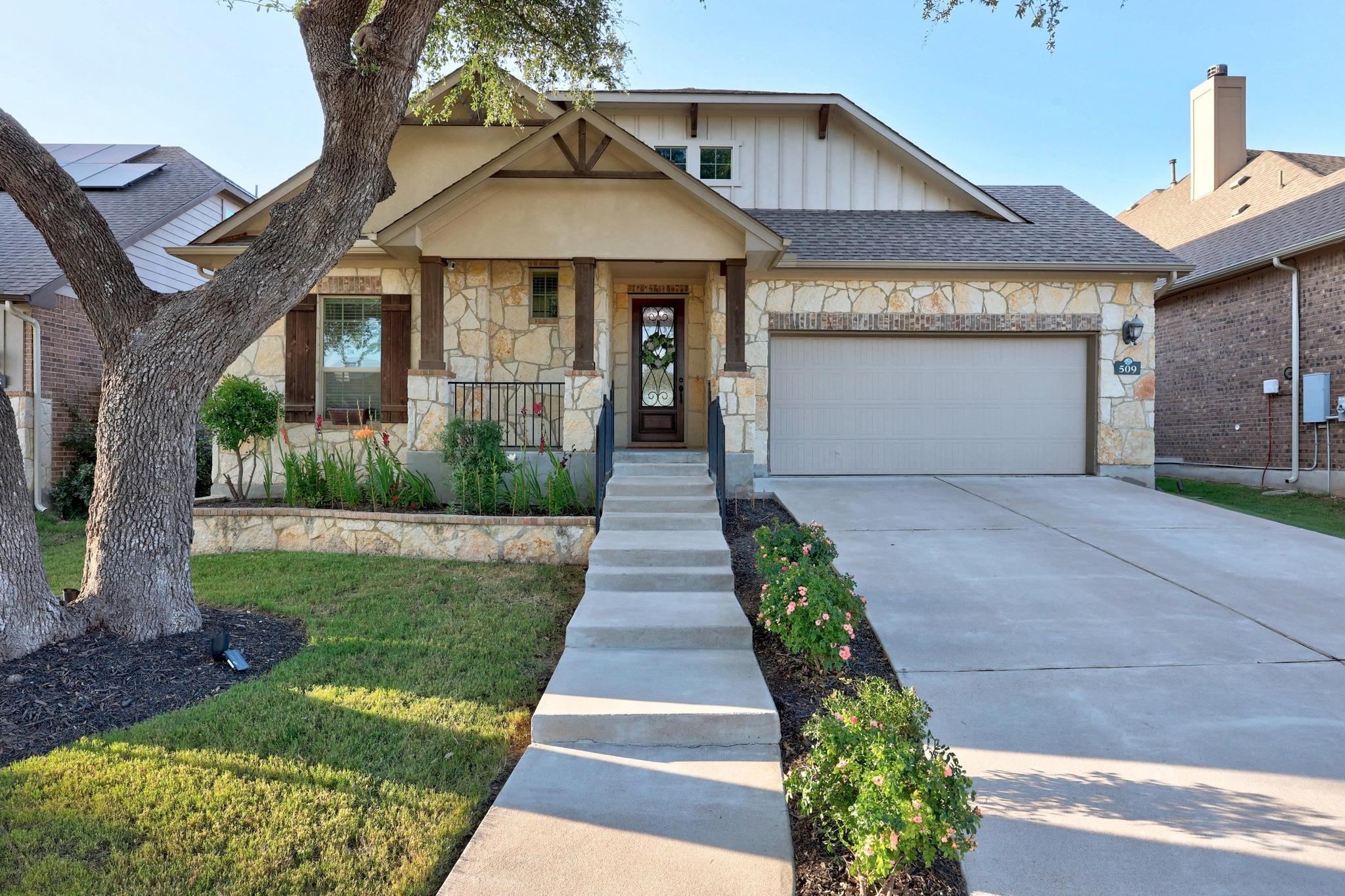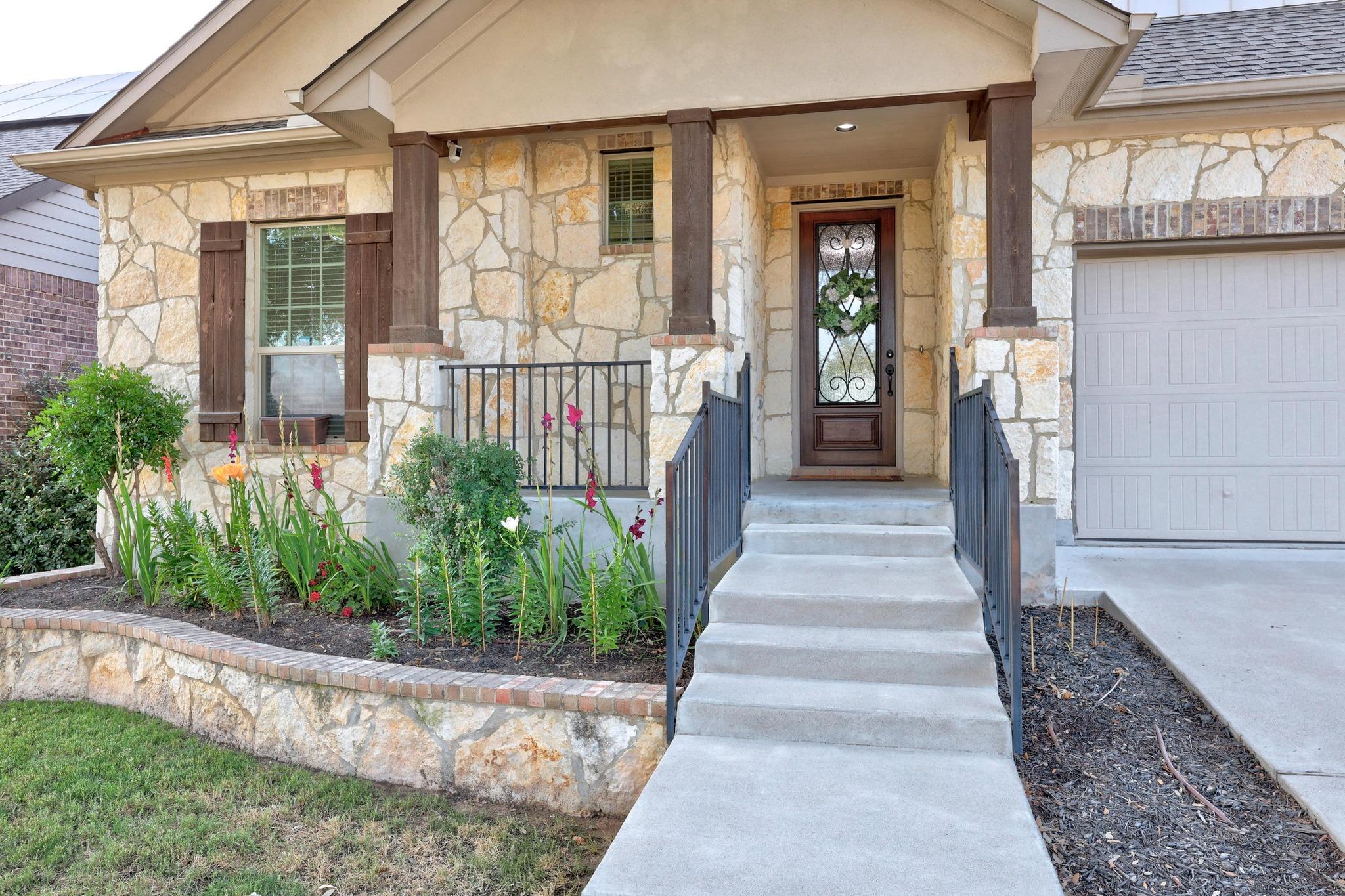


Listed by
Jonny Wells
Terry Omans
eXp Realty, LLC.
888-519-7431
Last updated:
July 9, 2025, 04:38 PM
MLS#
7919453
Source:
ACTRIS
About This Home
Home Facts
Single Family
3 Baths
3 Bedrooms
Built in 2016
Price Summary
479,900
$186 per Sq. Ft.
MLS #:
7919453
Last Updated:
July 9, 2025, 04:38 PM
Rooms & Interior
Bedrooms
Total Bedrooms:
3
Bathrooms
Total Bathrooms:
3
Full Bathrooms:
3
Interior
Living Area:
2,574 Sq. Ft.
Structure
Structure
Building Area:
2,574 Sq. Ft.
Year Built:
2016
Finances & Disclosures
Price:
$479,900
Price per Sq. Ft:
$186 per Sq. Ft.
Contact an Agent
Yes, I would like more information from Coldwell Banker. Please use and/or share my information with a Coldwell Banker agent to contact me about my real estate needs.
By clicking Contact I agree a Coldwell Banker Agent may contact me by phone or text message including by automated means and prerecorded messages about real estate services, and that I can access real estate services without providing my phone number. I acknowledge that I have read and agree to the Terms of Use and Privacy Notice.
Contact an Agent
Yes, I would like more information from Coldwell Banker. Please use and/or share my information with a Coldwell Banker agent to contact me about my real estate needs.
By clicking Contact I agree a Coldwell Banker Agent may contact me by phone or text message including by automated means and prerecorded messages about real estate services, and that I can access real estate services without providing my phone number. I acknowledge that I have read and agree to the Terms of Use and Privacy Notice.