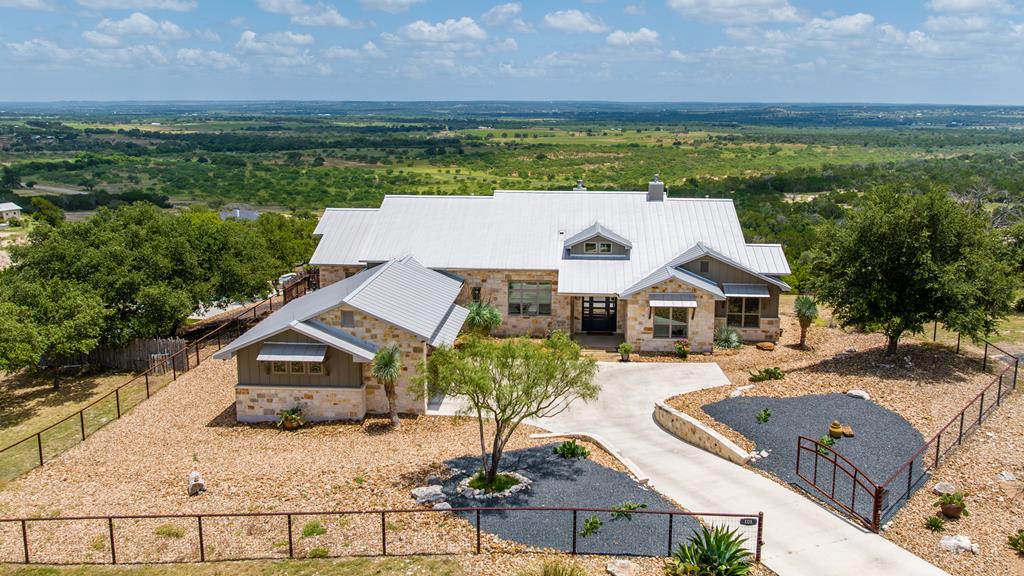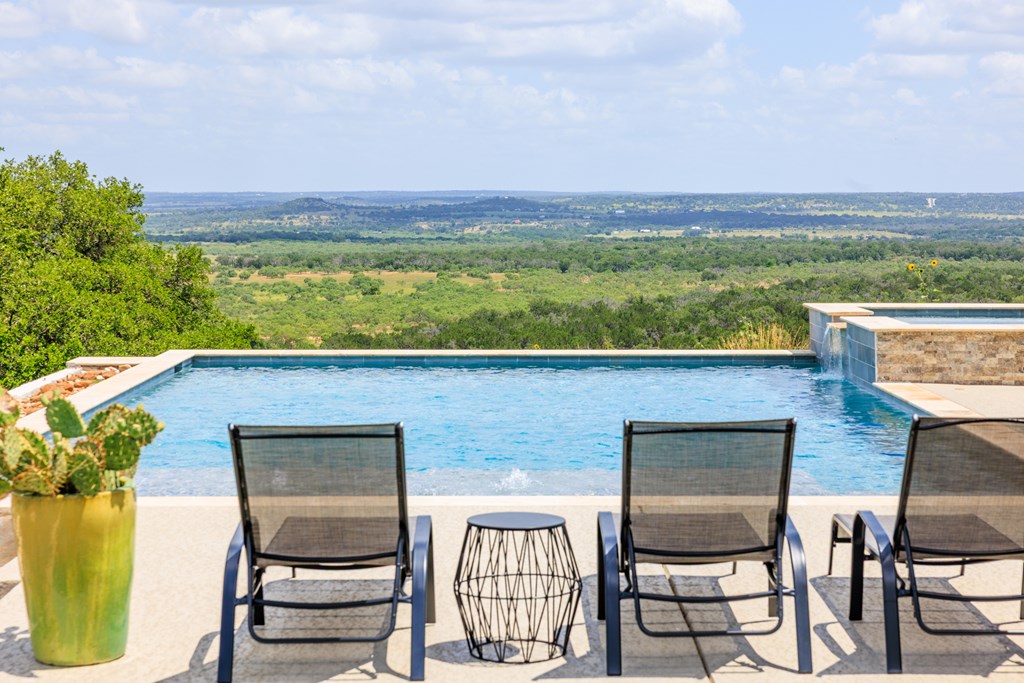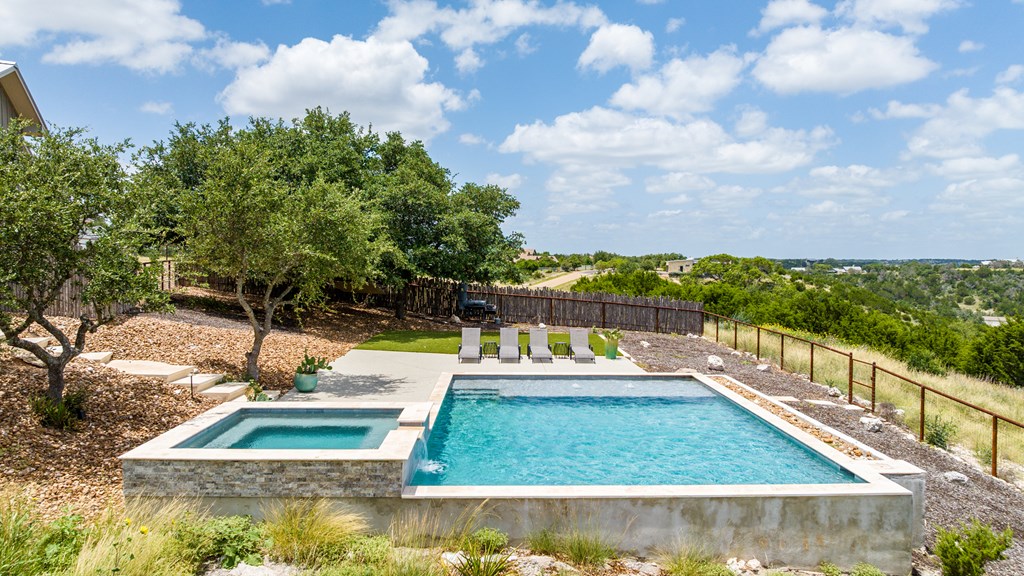Experience the best of Texas Hill Country living in this custom-built home designed to showcase breathtaking views from nearly every room. Set atop a scenic rise, this thoughtfully crafted residence blends rustic charm with modern comfort, featuring striking interior rock walls, vaulted ceilings, and a dramatic floor-to-ceiling rock fireplace in the spacious living room. Enjoy seamless indoor-outdoor living with an expansive covered porch that spans the entire width of the home, perfect for soaking in sweeping vistas or entertaining guests. The low-maintenance landscaping and turf yard by the pool allow for effortless outdoor enjoyment year-round. Inside, the home offers custom features throughout, including a luxurious primary suite with separate vanities and a generously sized walk-in closet. The versatile oversized flex space includes laundry facilities and ample room for a home gym, office, or creative studio. A fourth bedroom offers flexibility as a study or media room, depending on your needs.The kitchen offers an abundance of storage space, making organization effortless and functional. A high-end gas stove provides precise cooking performance for the home chef. The addition of a butler's pantry offers extra prep space and convenient hidden storage. Throughout the home, elegant plantation shutters add a touch of timeless style while offering light control and privacy Additional highlights include a garage with an EV charger and an extra bay perfect for storing a recreational vehicle or outdoor gear. This is a rare opportunity to own a distinctive home that captures the spirit of the Hill Country—where comfort, style, and nature come together in perfect harmony. Enjoy the charm of country living without the upkeep. Situated on a manageable small-acreage tract that gracefully stretches across a hillside, this property offers a sense of open space and privacy with panoramic views that feel limitless. From the expansive back porch, take in unforgettable moments—like watching July 4th fireworks light up the sky or vintage airplanes soar overhead, all from the comfort of home. The neighborhood is warm and welcoming, with a strong sense of community and friendly neighbor connections that make it truly special. Everyone loves the peace and beauty of country living—but here, you don't have to sacrifice convenience. Enjoy HEB grocery delivery, curbside trash pickup, and all the modern services you need while still surrounded by the sights and sounds of nature. Watch native birds and local wildlife from your porch, and take advantage of a unique neighborhood perk: grazing sheep and rams that contribute to the community's agricultural exemption—a rare blend of rustic appeal and practical benefits. The home is equipped with dual-zoned air conditioning for personalized comfort throughout the space. Step outside to enjoy the outdoor kitchen, perfect for entertaining, alongside a cozy gas-starter fireplace that creates a warm and inviting atmosphere for evening gatherings. The expansive back porch is fully equipped with a built-in sound system and TV setup, creating the perfect outdoor entertainment space to relax or host guests while enjoying the stunning Hill Country views. A compact driveway maximizes usable space and offers the flexibility to expand onto the additional acreage—perfect for adding a guest house, extra living quarters, garage parking, casitas, or more—all while enjoying the same incredible Hill Country views. Very few places in Fredericksburg offer the perfect blend of modern amenities and conveniences while still providing the feeling of a private escape—away from the hustle and commotion of everyday life.


