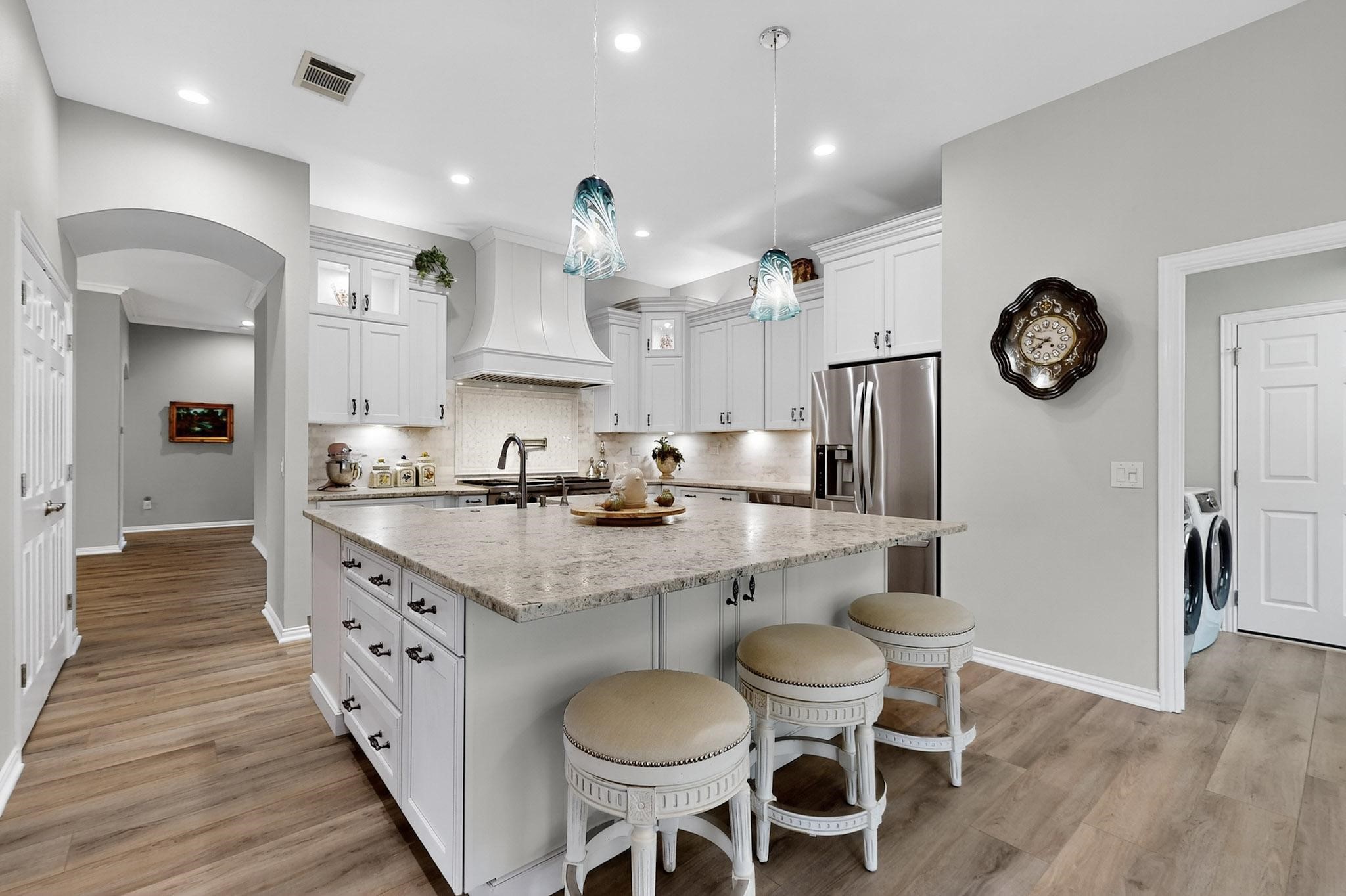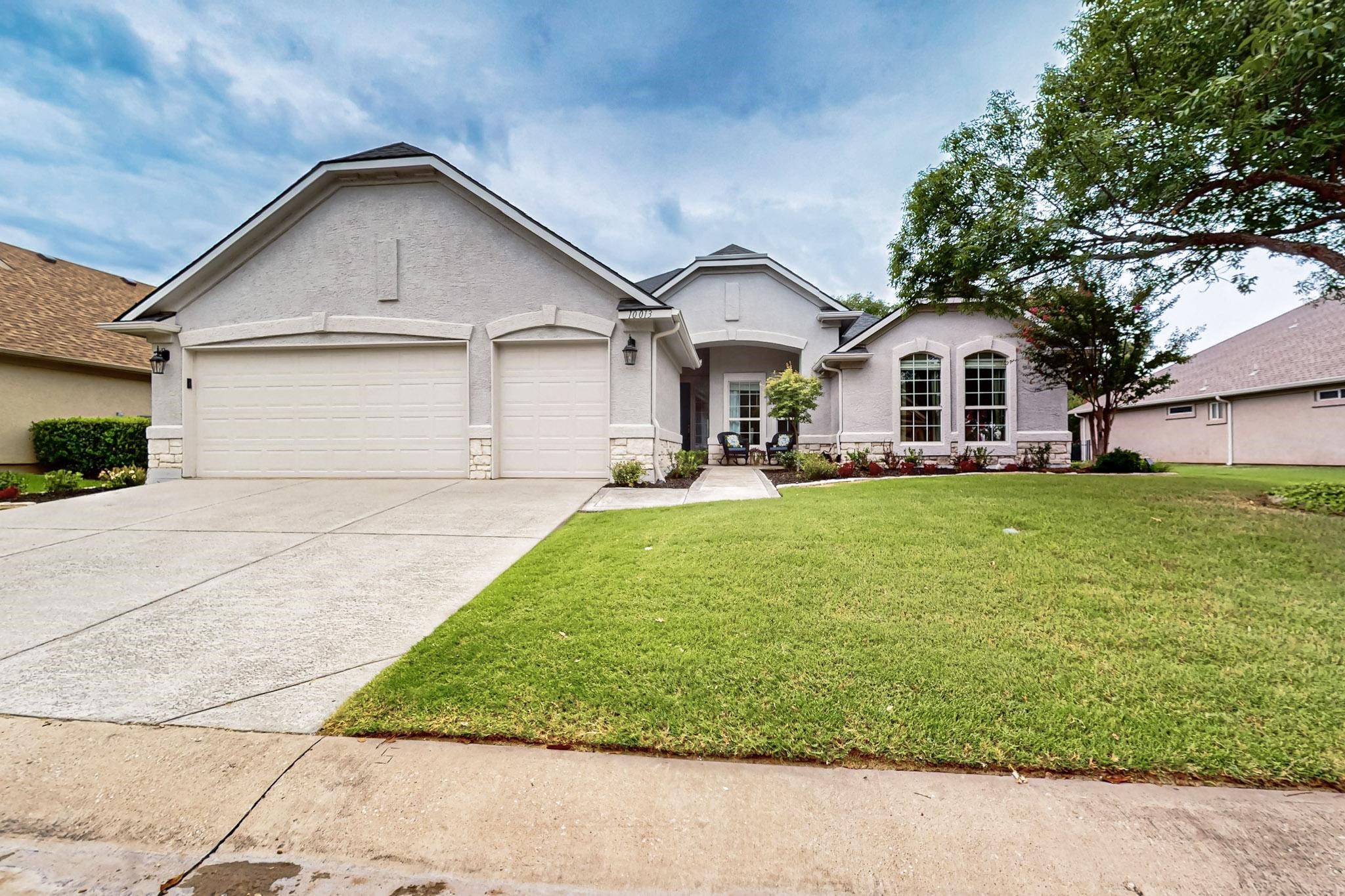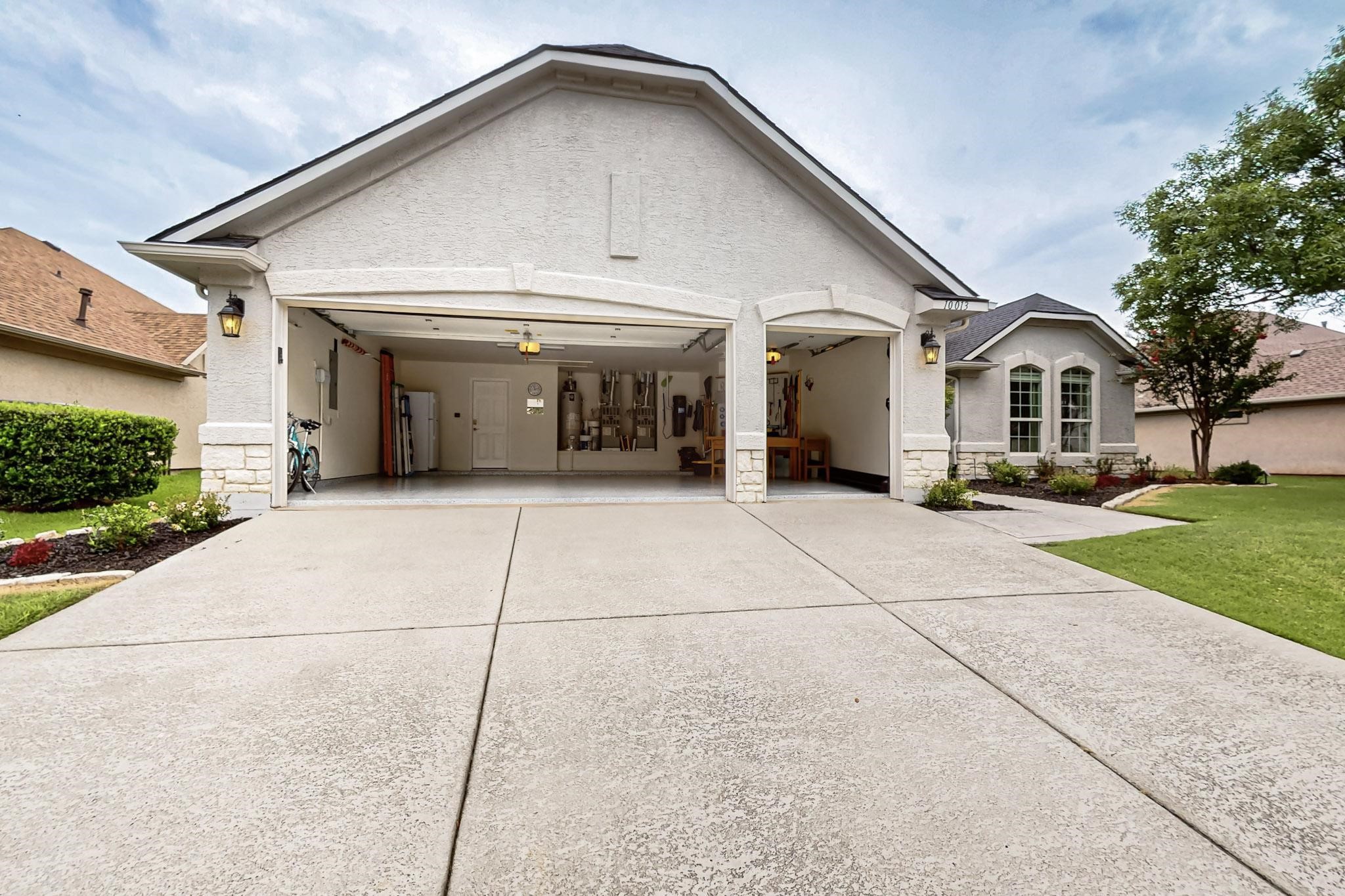


10013 Countryside Drive, Denton, TX 76207
$709,900
2
Beds
2
Baths
2,192
Sq Ft
Single Family
Active
Listed by
Carly Harrison
Carolyn L Thomas
Attorney Broker Services
Last updated:
July 15, 2025, 11:45 AM
MLS#
20991674
Source:
GDAR
About This Home
Home Facts
Single Family
2 Baths
2 Bedrooms
Built in 2002
Price Summary
709,900
$323 per Sq. Ft.
MLS #:
20991674
Last Updated:
July 15, 2025, 11:45 AM
Rooms & Interior
Bedrooms
Total Bedrooms:
2
Bathrooms
Total Bathrooms:
2
Full Bathrooms:
2
Interior
Living Area:
2,192 Sq. Ft.
Structure
Structure
Architectural Style:
Traditional
Building Area:
2,192 Sq. Ft.
Year Built:
2002
Lot
Lot Size (Sq. Ft):
8,407
Finances & Disclosures
Price:
$709,900
Price per Sq. Ft:
$323 per Sq. Ft.
Contact an Agent
Yes, I would like more information from Coldwell Banker. Please use and/or share my information with a Coldwell Banker agent to contact me about my real estate needs.
By clicking Contact I agree a Coldwell Banker Agent may contact me by phone or text message including by automated means and prerecorded messages about real estate services, and that I can access real estate services without providing my phone number. I acknowledge that I have read and agree to the Terms of Use and Privacy Notice.
Contact an Agent
Yes, I would like more information from Coldwell Banker. Please use and/or share my information with a Coldwell Banker agent to contact me about my real estate needs.
By clicking Contact I agree a Coldwell Banker Agent may contact me by phone or text message including by automated means and prerecorded messages about real estate services, and that I can access real estate services without providing my phone number. I acknowledge that I have read and agree to the Terms of Use and Privacy Notice.