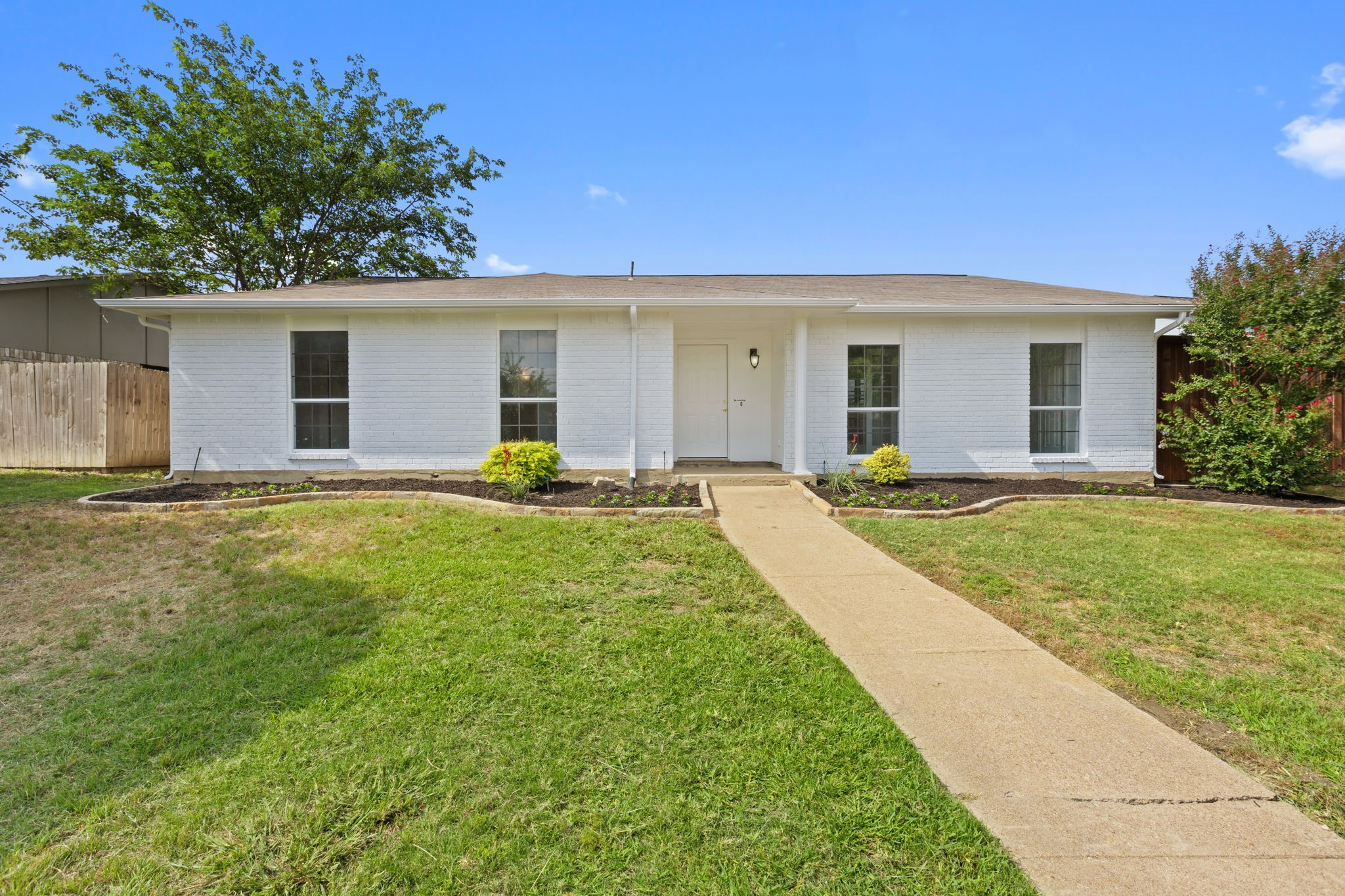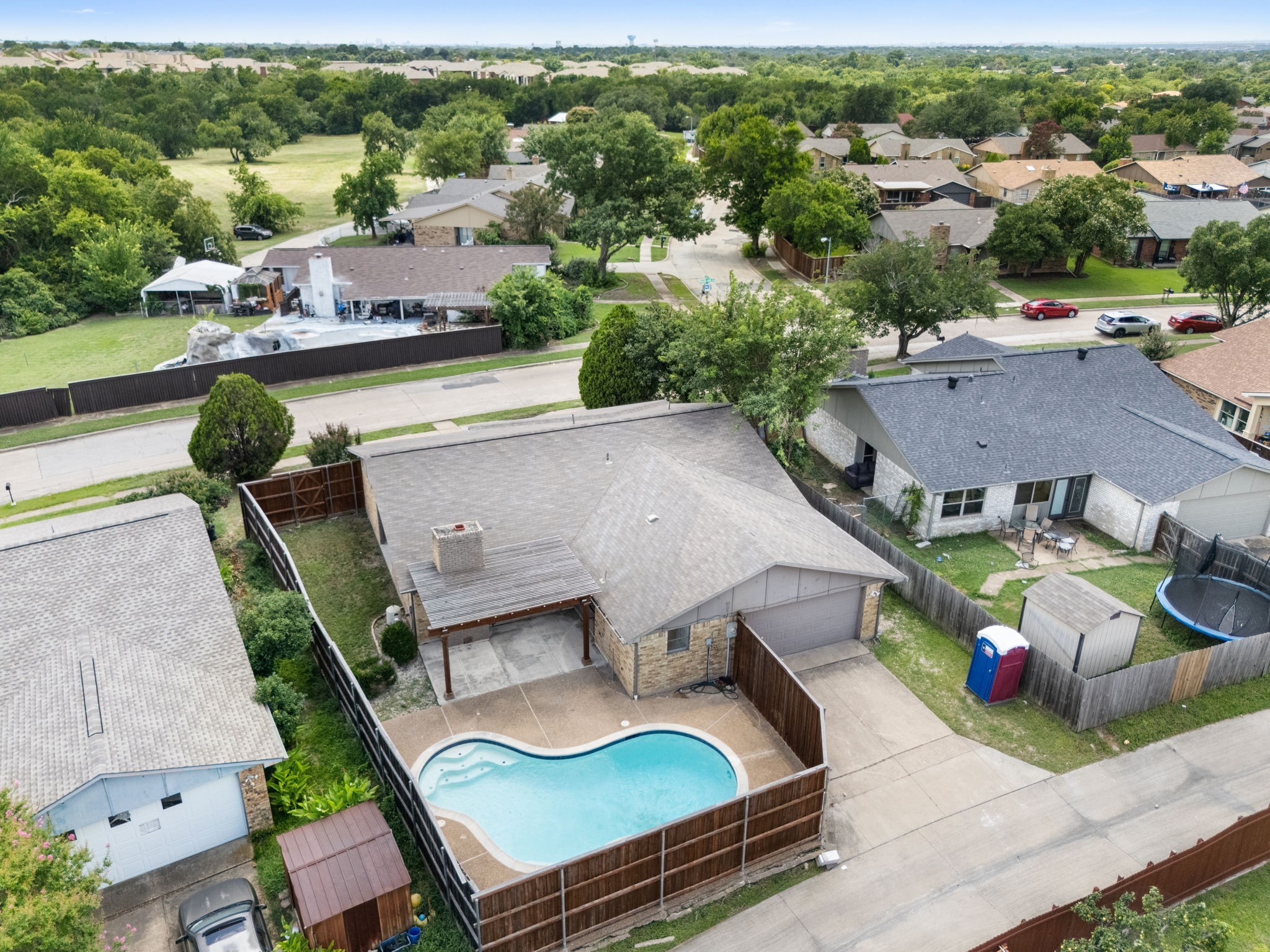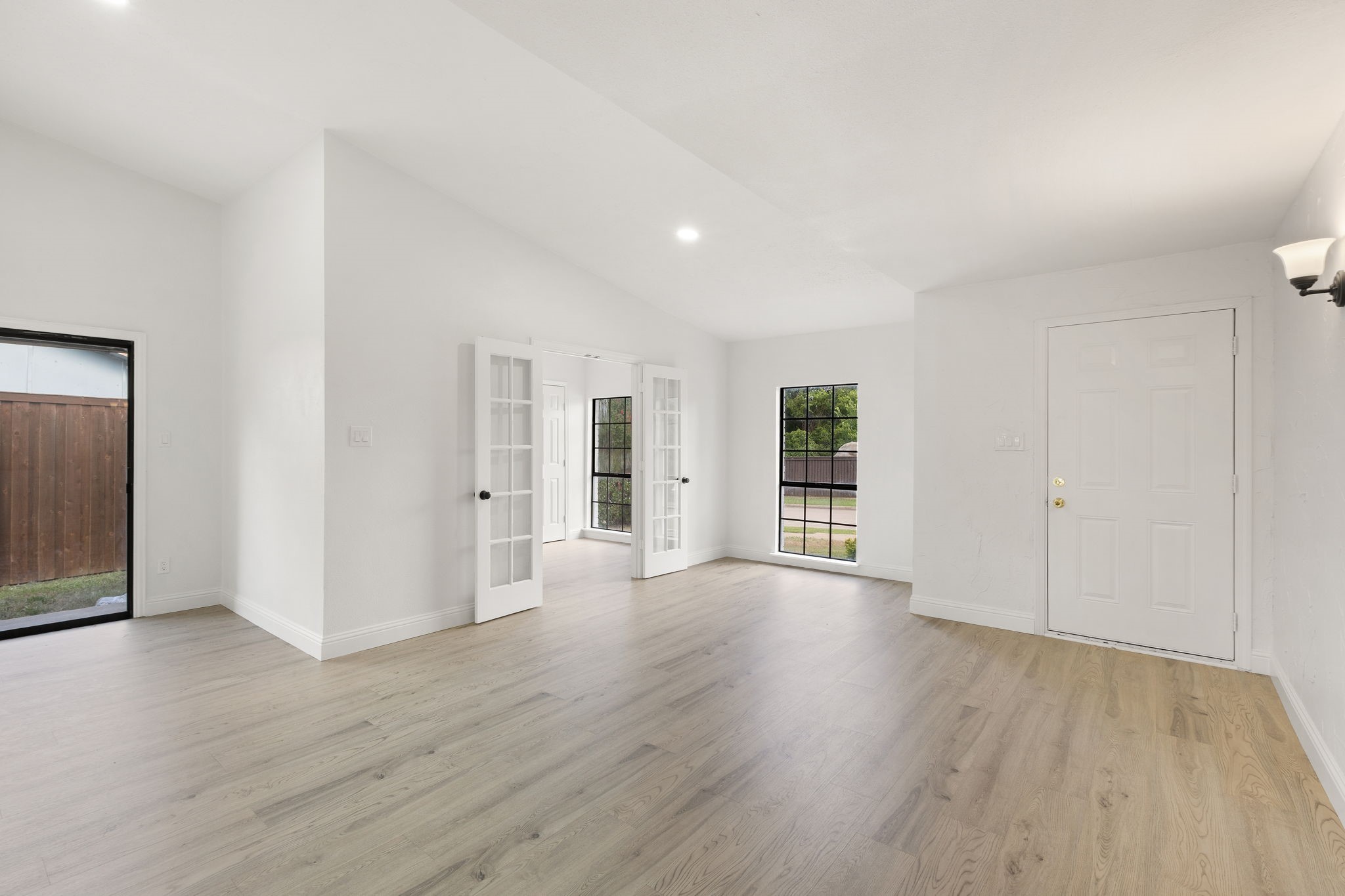


2233 Marble Falls Drive, Carrollton, TX 75007
Active
Listed by
Tomer Lankri
Rachel Lankri
Lankri Group
Last updated:
July 17, 2025, 11:41 AM
MLS#
20998147
Source:
GDAR
About This Home
Home Facts
Single Family
2 Baths
5 Bedrooms
Built in 1978
Price Summary
485,000
$228 per Sq. Ft.
MLS #:
20998147
Last Updated:
July 17, 2025, 11:41 AM
Rooms & Interior
Bedrooms
Total Bedrooms:
5
Bathrooms
Total Bathrooms:
2
Full Bathrooms:
2
Interior
Living Area:
2,122 Sq. Ft.
Structure
Structure
Architectural Style:
Ranch
Building Area:
2,122 Sq. Ft.
Year Built:
1978
Lot
Lot Size (Sq. Ft):
7,710
Finances & Disclosures
Price:
$485,000
Price per Sq. Ft:
$228 per Sq. Ft.
Contact an Agent
Yes, I would like more information from Coldwell Banker. Please use and/or share my information with a Coldwell Banker agent to contact me about my real estate needs.
By clicking Contact I agree a Coldwell Banker Agent may contact me by phone or text message including by automated means and prerecorded messages about real estate services, and that I can access real estate services without providing my phone number. I acknowledge that I have read and agree to the Terms of Use and Privacy Notice.
Contact an Agent
Yes, I would like more information from Coldwell Banker. Please use and/or share my information with a Coldwell Banker agent to contact me about my real estate needs.
By clicking Contact I agree a Coldwell Banker Agent may contact me by phone or text message including by automated means and prerecorded messages about real estate services, and that I can access real estate services without providing my phone number. I acknowledge that I have read and agree to the Terms of Use and Privacy Notice.