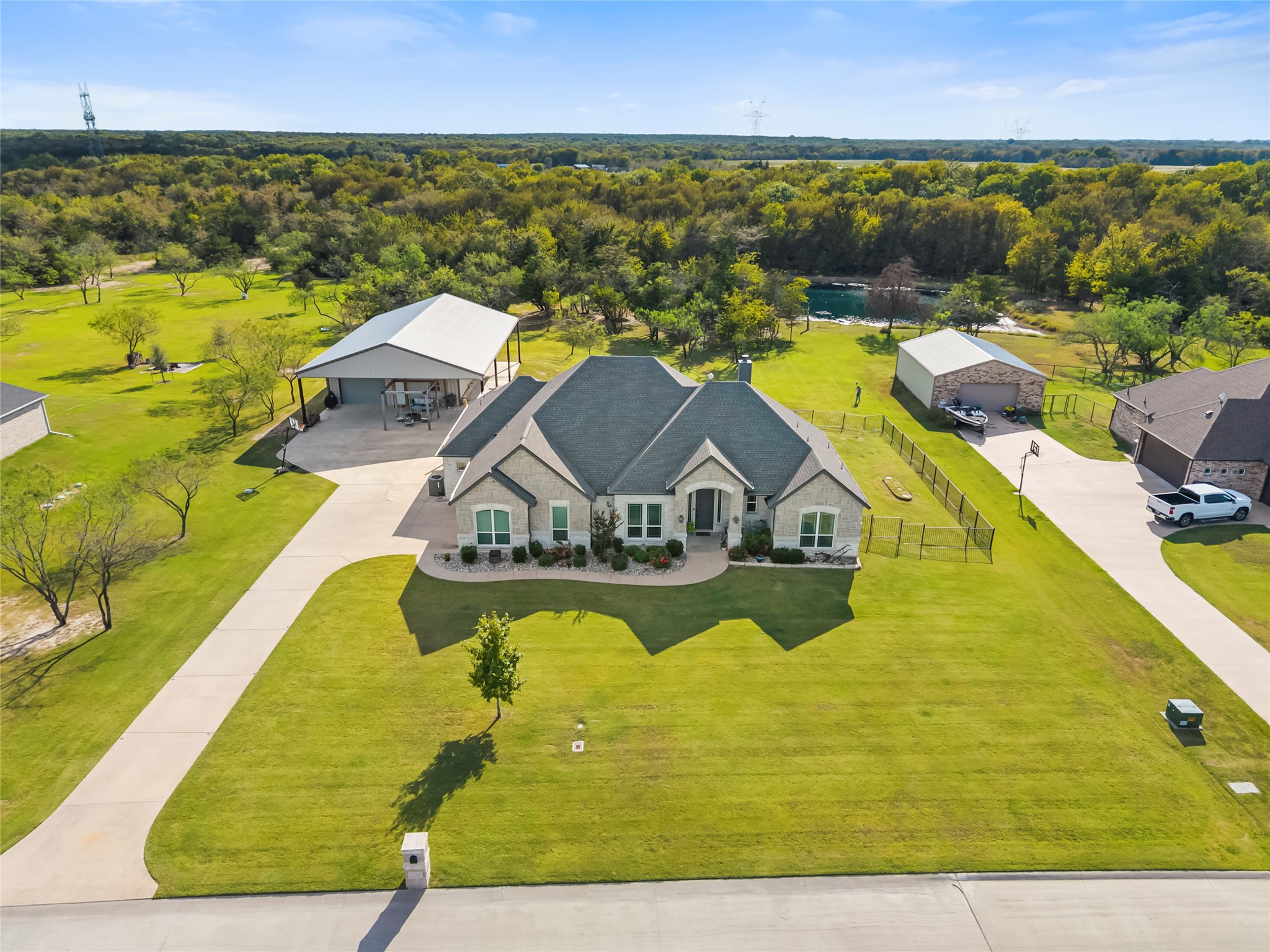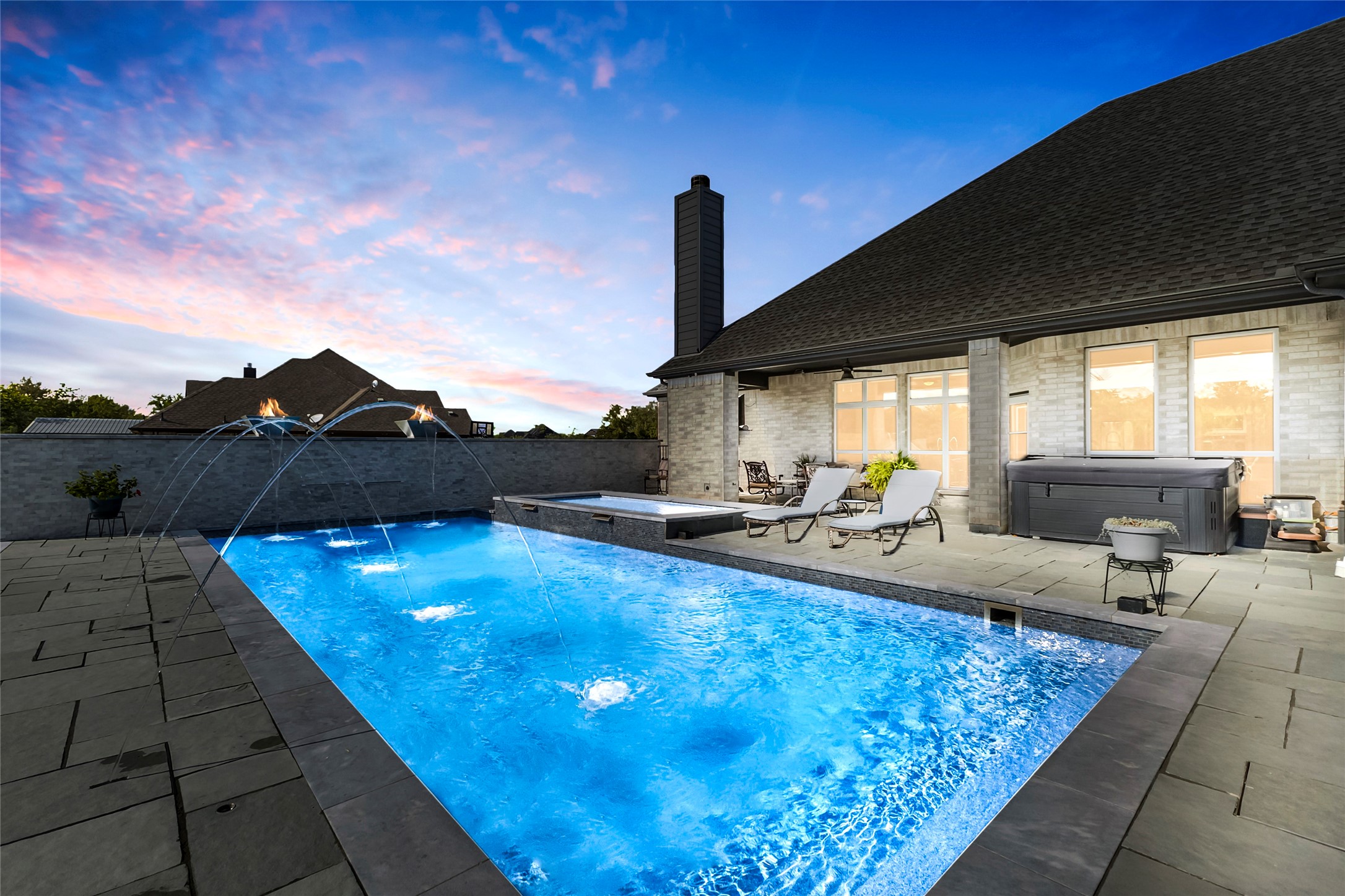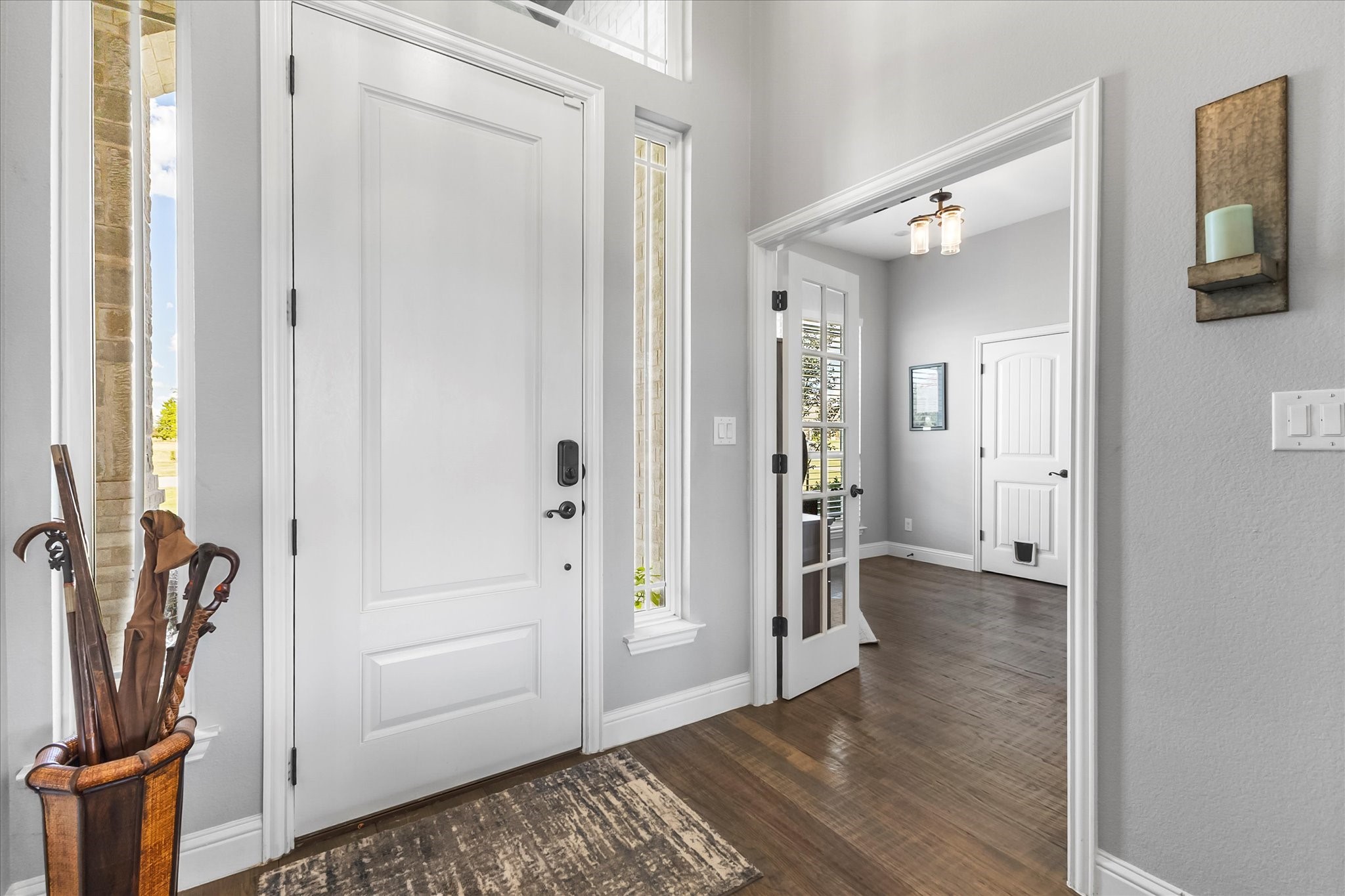


2330 Doe Crossing, Caddo Mills, TX 75135
Pending
Listed by
Kelli Wenzel
Ebby Halliday, Realtors
Last updated:
November 1, 2025, 07:14 AM
MLS#
21078818
Source:
GDAR
About This Home
Home Facts
Single Family
3 Baths
3 Bedrooms
Built in 2019
Price Summary
819,000
$330 per Sq. Ft.
MLS #:
21078818
Last Updated:
November 1, 2025, 07:14 AM
Rooms & Interior
Bedrooms
Total Bedrooms:
3
Bathrooms
Total Bathrooms:
3
Full Bathrooms:
2
Interior
Living Area:
2,478 Sq. Ft.
Structure
Structure
Architectural Style:
Traditional
Building Area:
2,478 Sq. Ft.
Year Built:
2019
Lot
Lot Size (Sq. Ft):
88,949
Finances & Disclosures
Price:
$819,000
Price per Sq. Ft:
$330 per Sq. Ft.
Contact an Agent
Yes, I would like more information from Coldwell Banker. Please use and/or share my information with a Coldwell Banker agent to contact me about my real estate needs.
By clicking Contact I agree a Coldwell Banker Agent may contact me by phone or text message including by automated means and prerecorded messages about real estate services, and that I can access real estate services without providing my phone number. I acknowledge that I have read and agree to the Terms of Use and Privacy Notice.
Contact an Agent
Yes, I would like more information from Coldwell Banker. Please use and/or share my information with a Coldwell Banker agent to contact me about my real estate needs.
By clicking Contact I agree a Coldwell Banker Agent may contact me by phone or text message including by automated means and prerecorded messages about real estate services, and that I can access real estate services without providing my phone number. I acknowledge that I have read and agree to the Terms of Use and Privacy Notice.