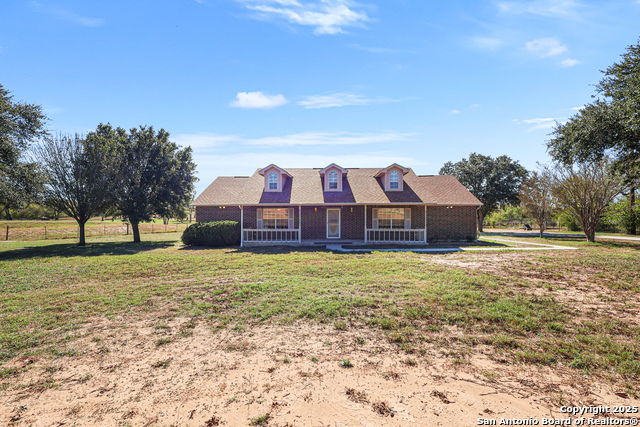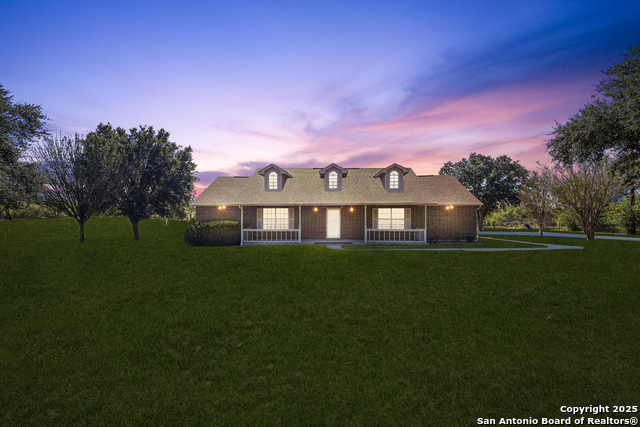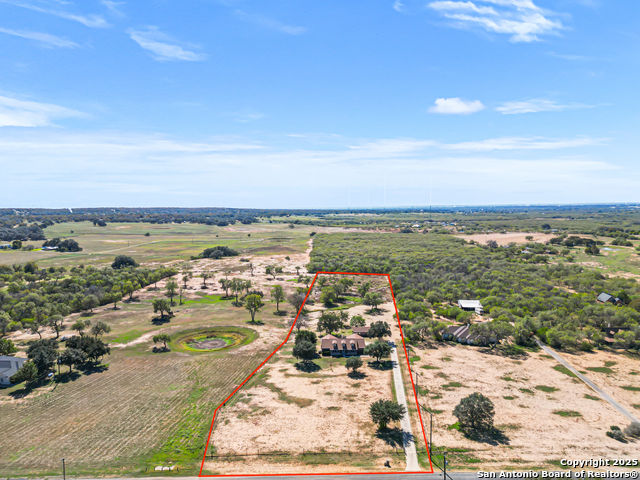


Listed by
Mary Nielsen
Perfect Home Realty
210-860-8516
Last updated:
November 13, 2025, 02:39 PM
MLS#
1921965
Source:
SABOR
About This Home
Home Facts
Single Family
3 Baths
4 Bedrooms
Built in 1999
Price Summary
540,000
$243 per Sq. Ft.
MLS #:
1921965
Last Updated:
November 13, 2025, 02:39 PM
Added:
a month ago
Rooms & Interior
Bedrooms
Total Bedrooms:
4
Bathrooms
Total Bathrooms:
3
Full Bathrooms:
2
Interior
Living Area:
2,214 Sq. Ft.
Structure
Structure
Architectural Style:
One Story, Ranch
Building Area:
2,214 Sq. Ft.
Year Built:
1999
Lot
Lot Size (Sq. Ft):
217,930
Finances & Disclosures
Price:
$540,000
Price per Sq. Ft:
$243 per Sq. Ft.
Contact an Agent
Yes, I would like more information from Coldwell Banker. Please use and/or share my information with a Coldwell Banker agent to contact me about my real estate needs.
By clicking Contact I agree a Coldwell Banker Agent may contact me by phone or text message including by automated means and prerecorded messages about real estate services, and that I can access real estate services without providing my phone number. I acknowledge that I have read and agree to the Terms of Use and Privacy Notice.
Contact an Agent
Yes, I would like more information from Coldwell Banker. Please use and/or share my information with a Coldwell Banker agent to contact me about my real estate needs.
By clicking Contact I agree a Coldwell Banker Agent may contact me by phone or text message including by automated means and prerecorded messages about real estate services, and that I can access real estate services without providing my phone number. I acknowledge that I have read and agree to the Terms of Use and Privacy Notice.