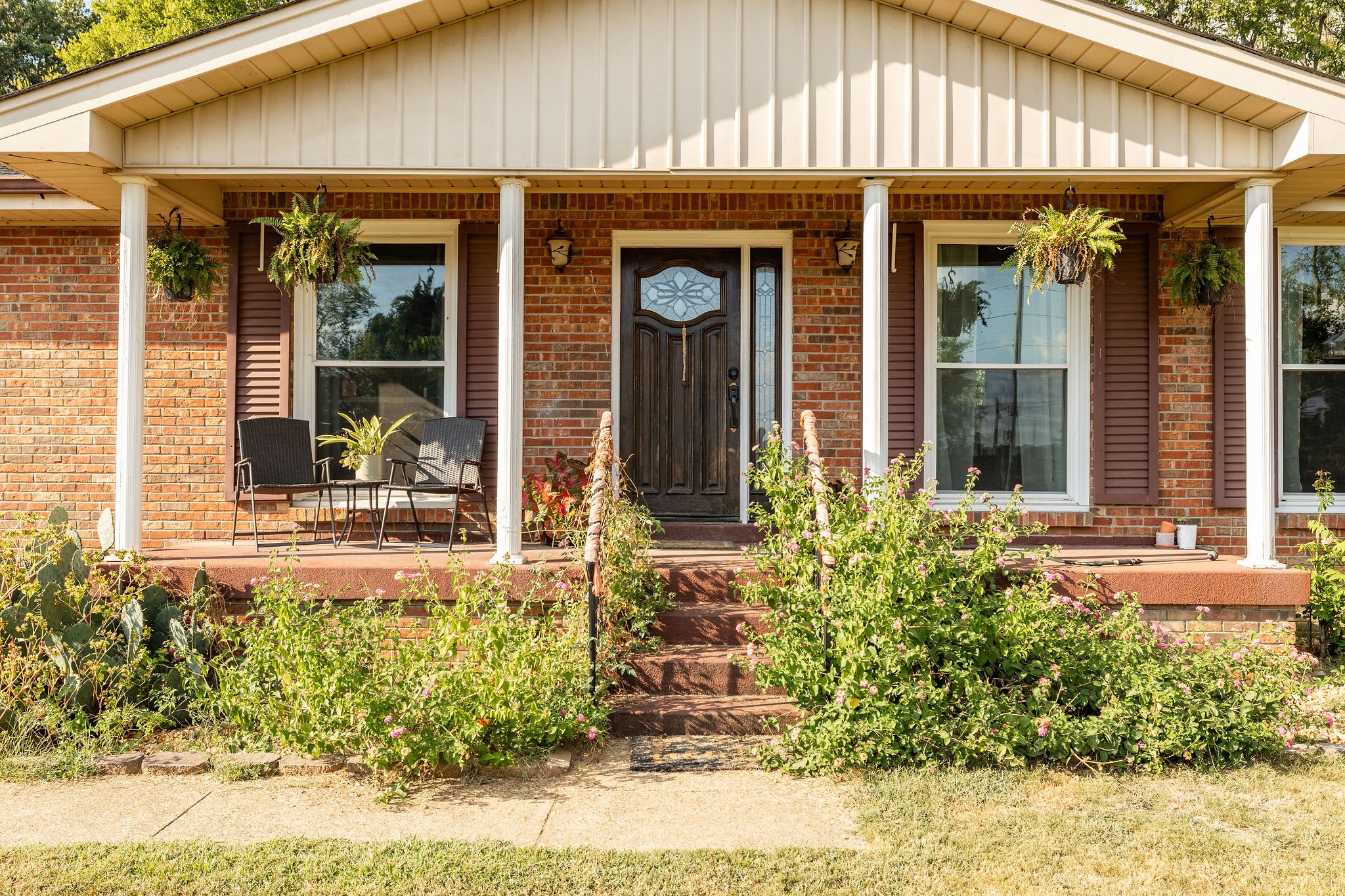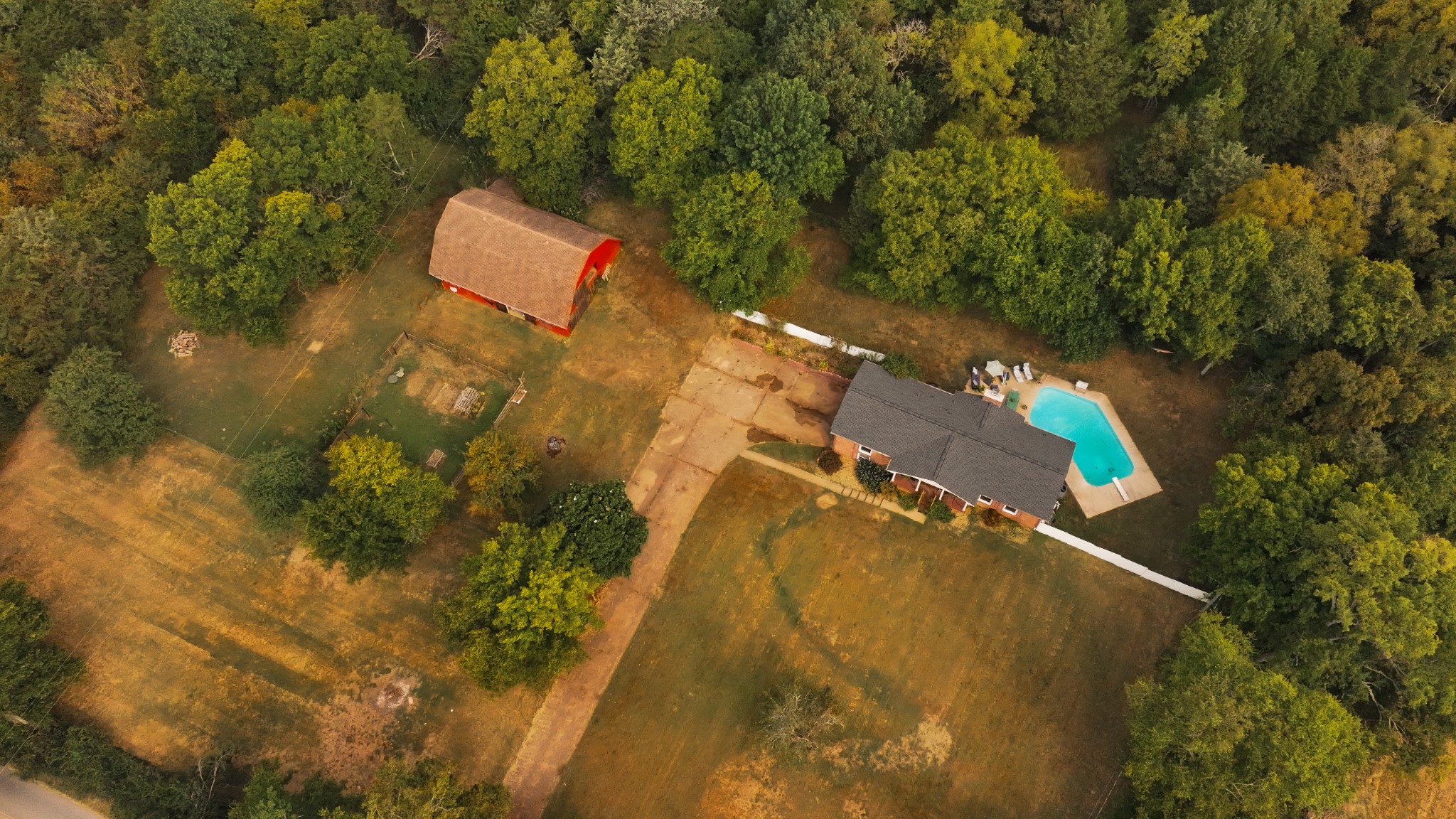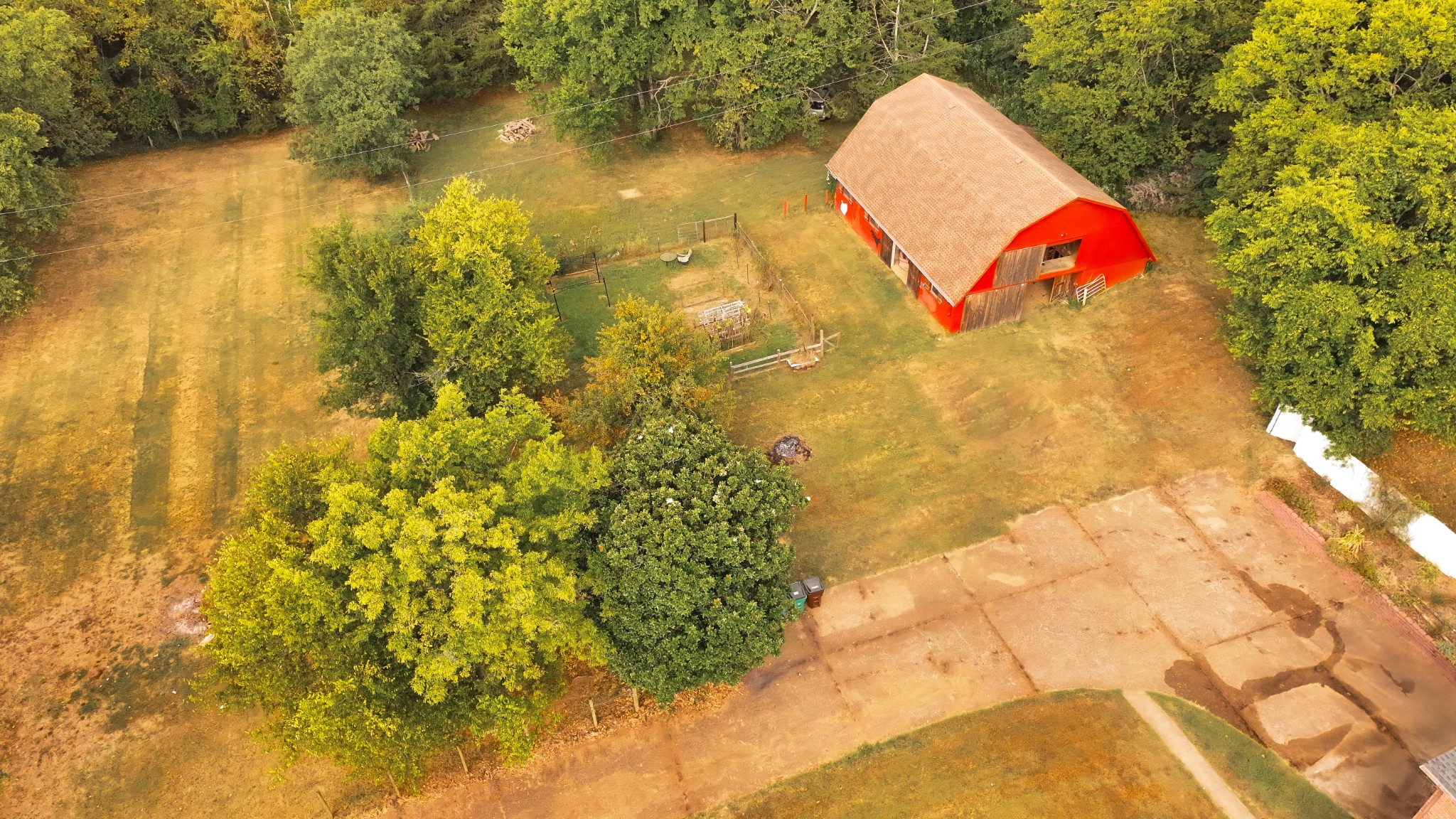


703 Brick Church Ln, Whites Creek, TN 37189
$765,000
3
Beds
3
Baths
2,411
Sq Ft
Single Family
Pending
Listed by
Sarah Beth Paul
Jennifer "Jen" Storch
Parks Compass
615-369-3278
Last updated:
October 29, 2025, 07:56 AM
MLS#
3017517
Source:
NASHVILLE
About This Home
Home Facts
Single Family
3 Baths
3 Bedrooms
Built in 1969
Price Summary
765,000
$317 per Sq. Ft.
MLS #:
3017517
Last Updated:
October 29, 2025, 07:56 AM
Added:
1 month(s) ago
Rooms & Interior
Bedrooms
Total Bedrooms:
3
Bathrooms
Total Bathrooms:
3
Full Bathrooms:
2
Interior
Living Area:
2,411 Sq. Ft.
Structure
Structure
Architectural Style:
Ranch
Building Area:
2,411 Sq. Ft.
Year Built:
1969
Lot
Lot Size (Sq. Ft):
250,470
Finances & Disclosures
Price:
$765,000
Price per Sq. Ft:
$317 per Sq. Ft.
Contact an Agent
Yes, I would like more information from Coldwell Banker. Please use and/or share my information with a Coldwell Banker agent to contact me about my real estate needs.
By clicking Contact I agree a Coldwell Banker Agent may contact me by phone or text message including by automated means and prerecorded messages about real estate services, and that I can access real estate services without providing my phone number. I acknowledge that I have read and agree to the Terms of Use and Privacy Notice.
Contact an Agent
Yes, I would like more information from Coldwell Banker. Please use and/or share my information with a Coldwell Banker agent to contact me about my real estate needs.
By clicking Contact I agree a Coldwell Banker Agent may contact me by phone or text message including by automated means and prerecorded messages about real estate services, and that I can access real estate services without providing my phone number. I acknowledge that I have read and agree to the Terms of Use and Privacy Notice.