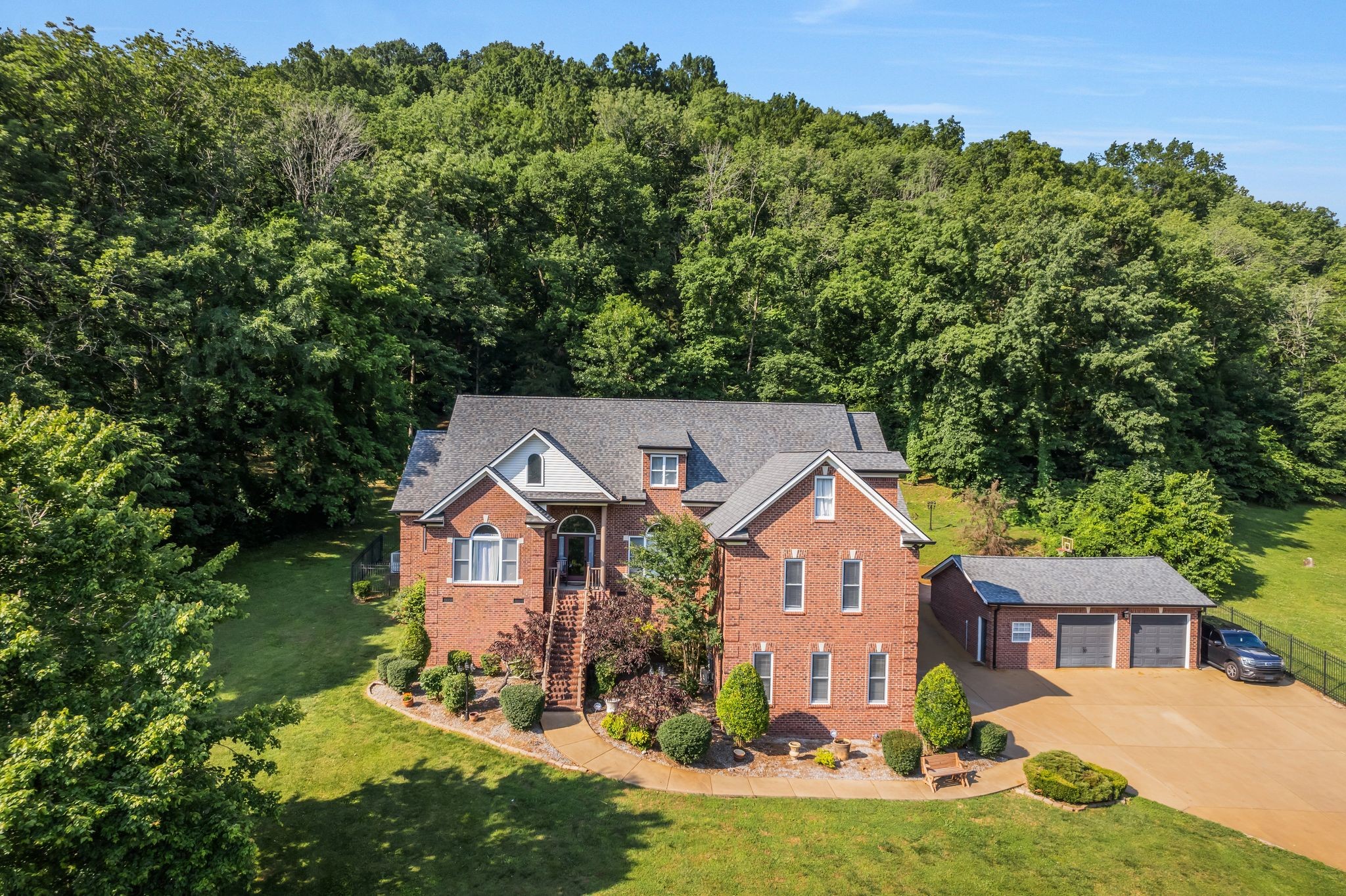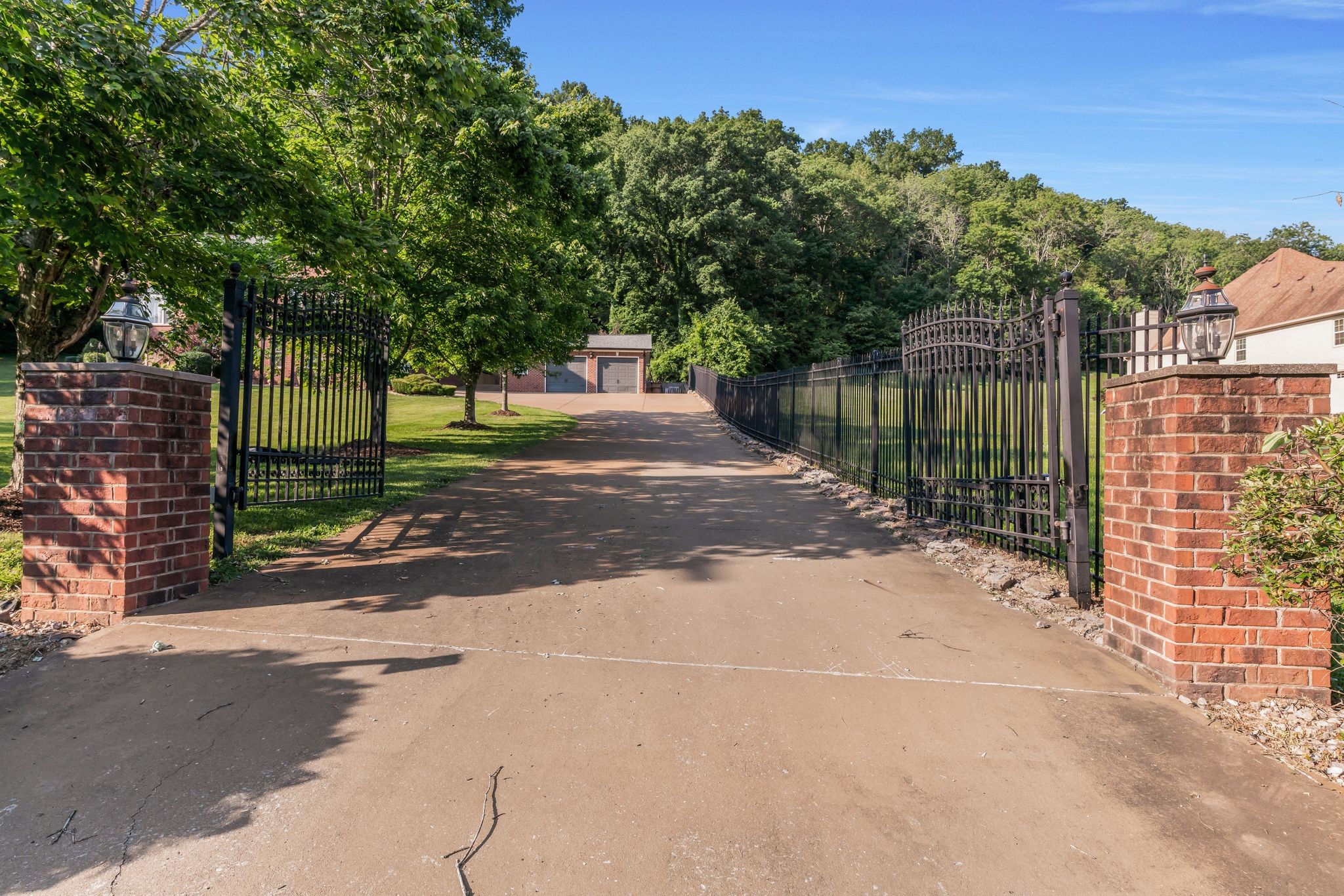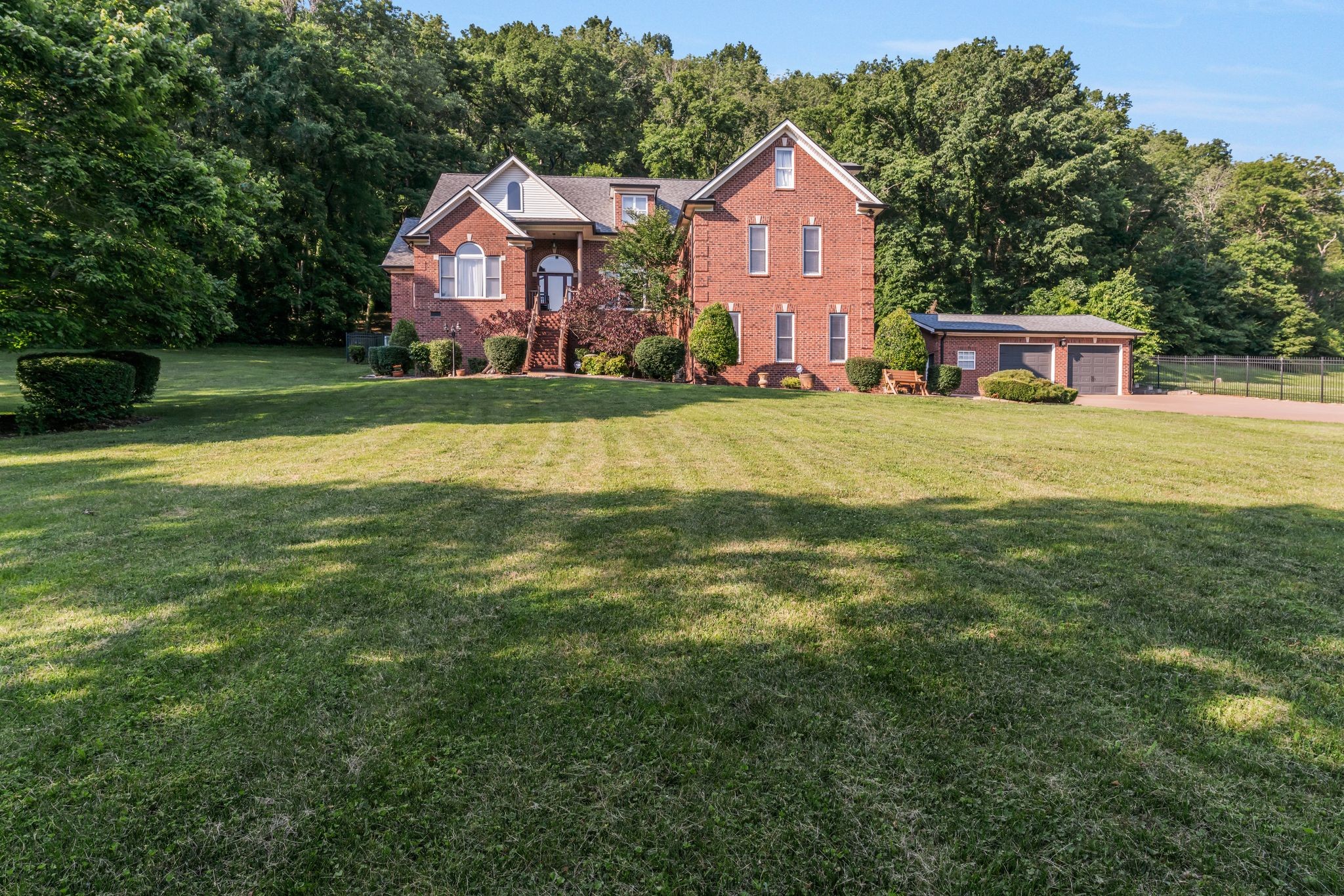


4952 Clarksville Hwy, Whites Creek, TN 37189
$999,900
3
Beds
4
Baths
3,904
Sq Ft
Single Family
Active
Listed by
Amy Weist
Cottage Realty
615-773-6099
Last updated:
October 29, 2025, 02:35 PM
MLS#
2980915
Source:
NASHVILLE
About This Home
Home Facts
Single Family
4 Baths
3 Bedrooms
Built in 2006
Price Summary
999,900
$256 per Sq. Ft.
MLS #:
2980915
Last Updated:
October 29, 2025, 02:35 PM
Added:
2 month(s) ago
Rooms & Interior
Bedrooms
Total Bedrooms:
3
Bathrooms
Total Bathrooms:
4
Full Bathrooms:
2
Interior
Living Area:
3,904 Sq. Ft.
Structure
Structure
Architectural Style:
Traditional
Building Area:
3,904 Sq. Ft.
Year Built:
2006
Lot
Lot Size (Sq. Ft):
255,697
Finances & Disclosures
Price:
$999,900
Price per Sq. Ft:
$256 per Sq. Ft.
Contact an Agent
Yes, I would like more information from Coldwell Banker. Please use and/or share my information with a Coldwell Banker agent to contact me about my real estate needs.
By clicking Contact I agree a Coldwell Banker Agent may contact me by phone or text message including by automated means and prerecorded messages about real estate services, and that I can access real estate services without providing my phone number. I acknowledge that I have read and agree to the Terms of Use and Privacy Notice.
Contact an Agent
Yes, I would like more information from Coldwell Banker. Please use and/or share my information with a Coldwell Banker agent to contact me about my real estate needs.
By clicking Contact I agree a Coldwell Banker Agent may contact me by phone or text message including by automated means and prerecorded messages about real estate services, and that I can access real estate services without providing my phone number. I acknowledge that I have read and agree to the Terms of Use and Privacy Notice.