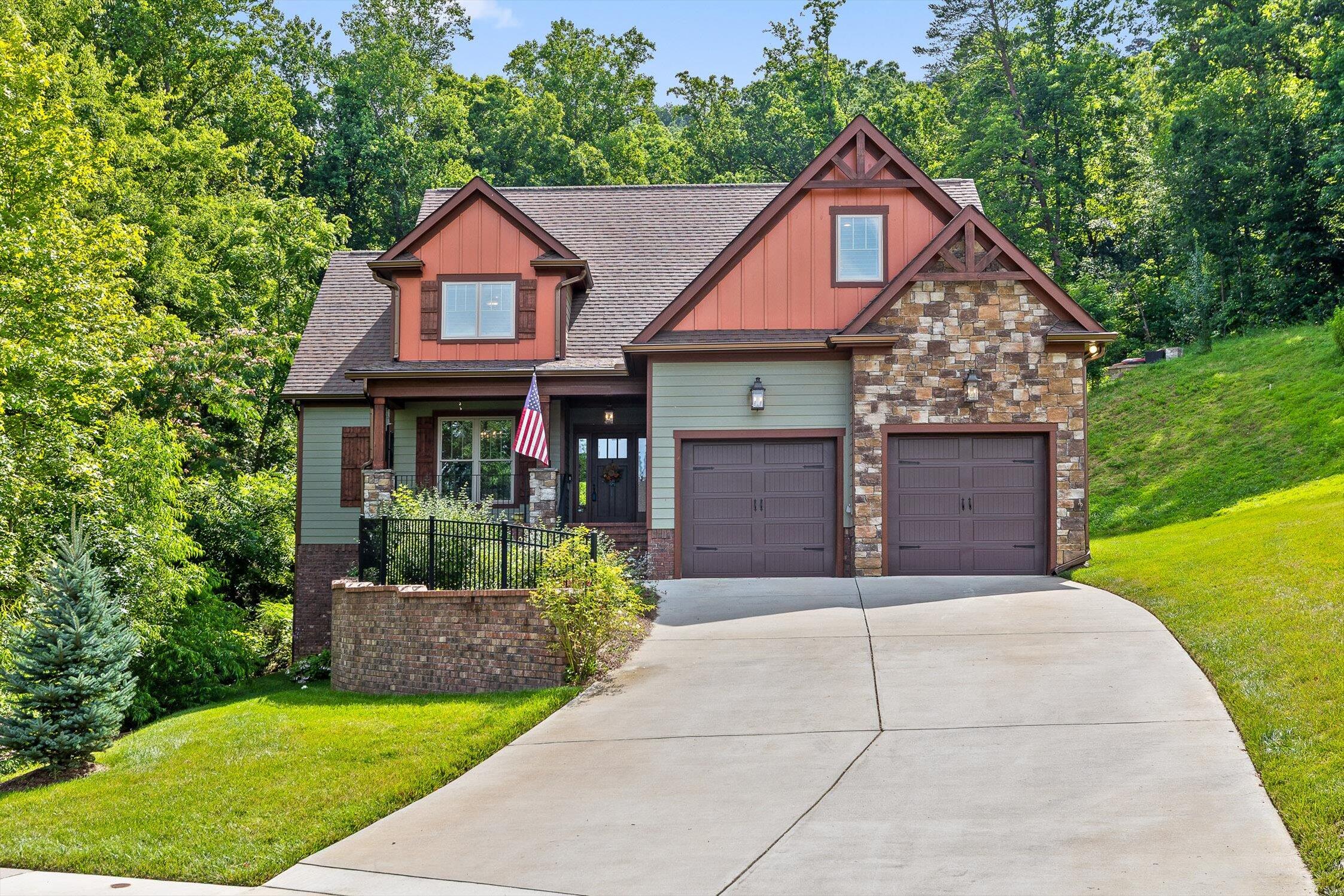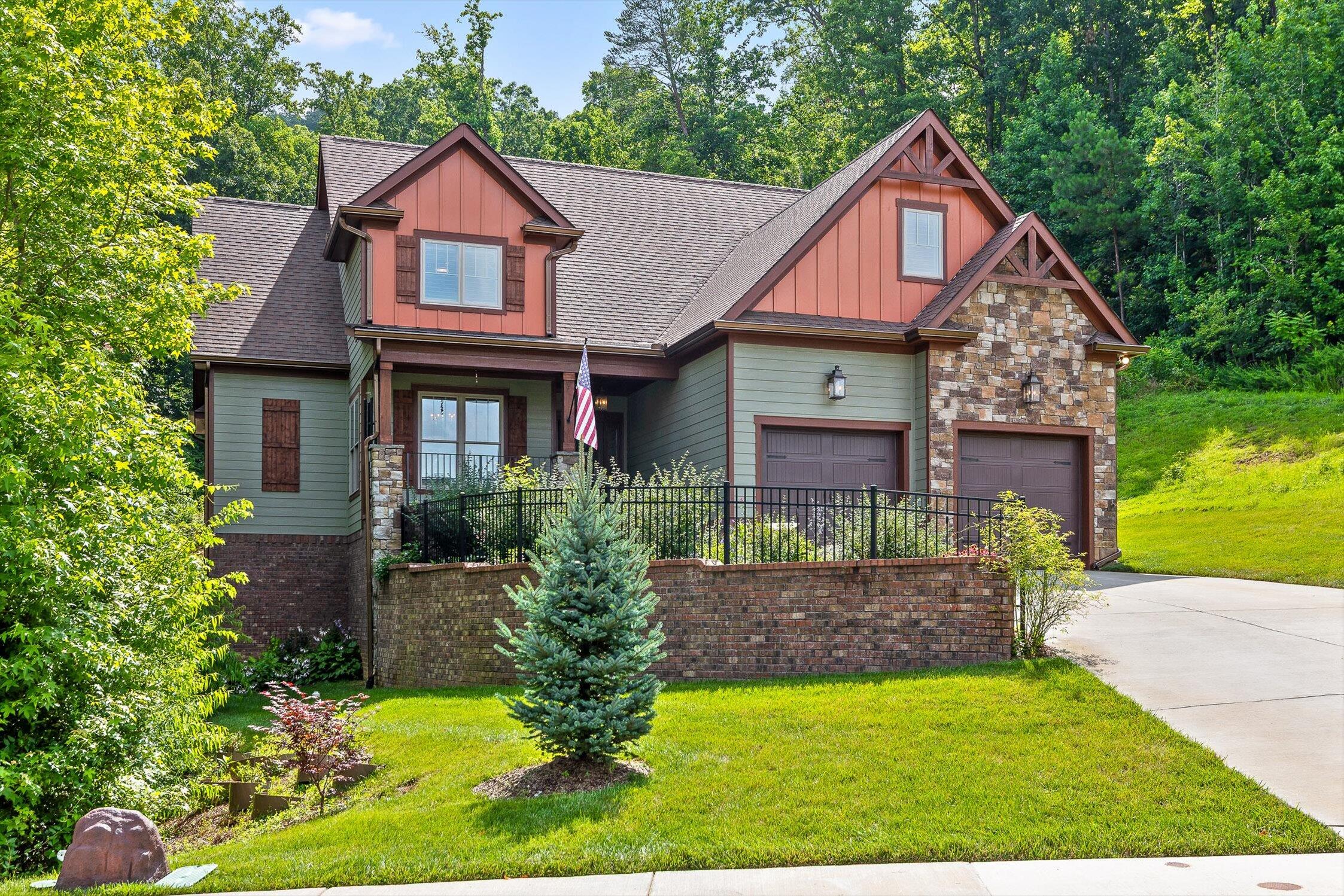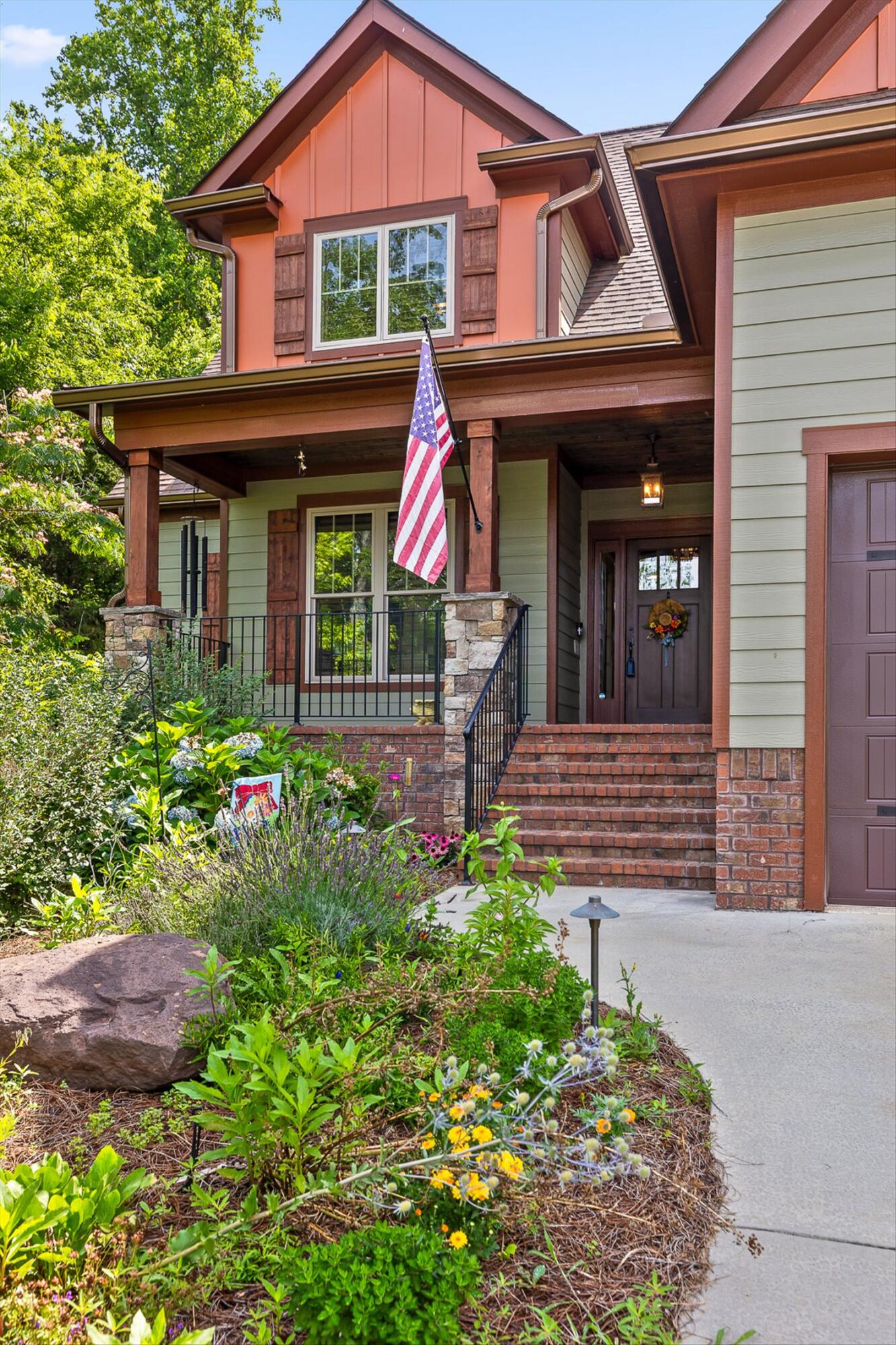


9795 Trestle Circle, Ooltewah, TN 37363
$747,700
3
Beds
4
Baths
2,673
Sq Ft
Single Family
Active
Listed by
Nathan Torgerson
Keller Williams Realty
423-664-1900
Last updated:
July 17, 2025, 02:28 PM
MLS#
1516149
Source:
TN CAR
About This Home
Home Facts
Single Family
4 Baths
3 Bedrooms
Built in 2022
Price Summary
747,700
$279 per Sq. Ft.
MLS #:
1516149
Last Updated:
July 17, 2025, 02:28 PM
Added:
12 day(s) ago
Rooms & Interior
Bedrooms
Total Bedrooms:
3
Bathrooms
Total Bathrooms:
4
Full Bathrooms:
3
Interior
Living Area:
2,673 Sq. Ft.
Structure
Structure
Building Area:
2,673 Sq. Ft.
Year Built:
2022
Lot
Lot Size (Sq. Ft):
30,492
Finances & Disclosures
Price:
$747,700
Price per Sq. Ft:
$279 per Sq. Ft.
Contact an Agent
Yes, I would like more information from Coldwell Banker. Please use and/or share my information with a Coldwell Banker agent to contact me about my real estate needs.
By clicking Contact I agree a Coldwell Banker Agent may contact me by phone or text message including by automated means and prerecorded messages about real estate services, and that I can access real estate services without providing my phone number. I acknowledge that I have read and agree to the Terms of Use and Privacy Notice.
Contact an Agent
Yes, I would like more information from Coldwell Banker. Please use and/or share my information with a Coldwell Banker agent to contact me about my real estate needs.
By clicking Contact I agree a Coldwell Banker Agent may contact me by phone or text message including by automated means and prerecorded messages about real estate services, and that I can access real estate services without providing my phone number. I acknowledge that I have read and agree to the Terms of Use and Privacy Notice.