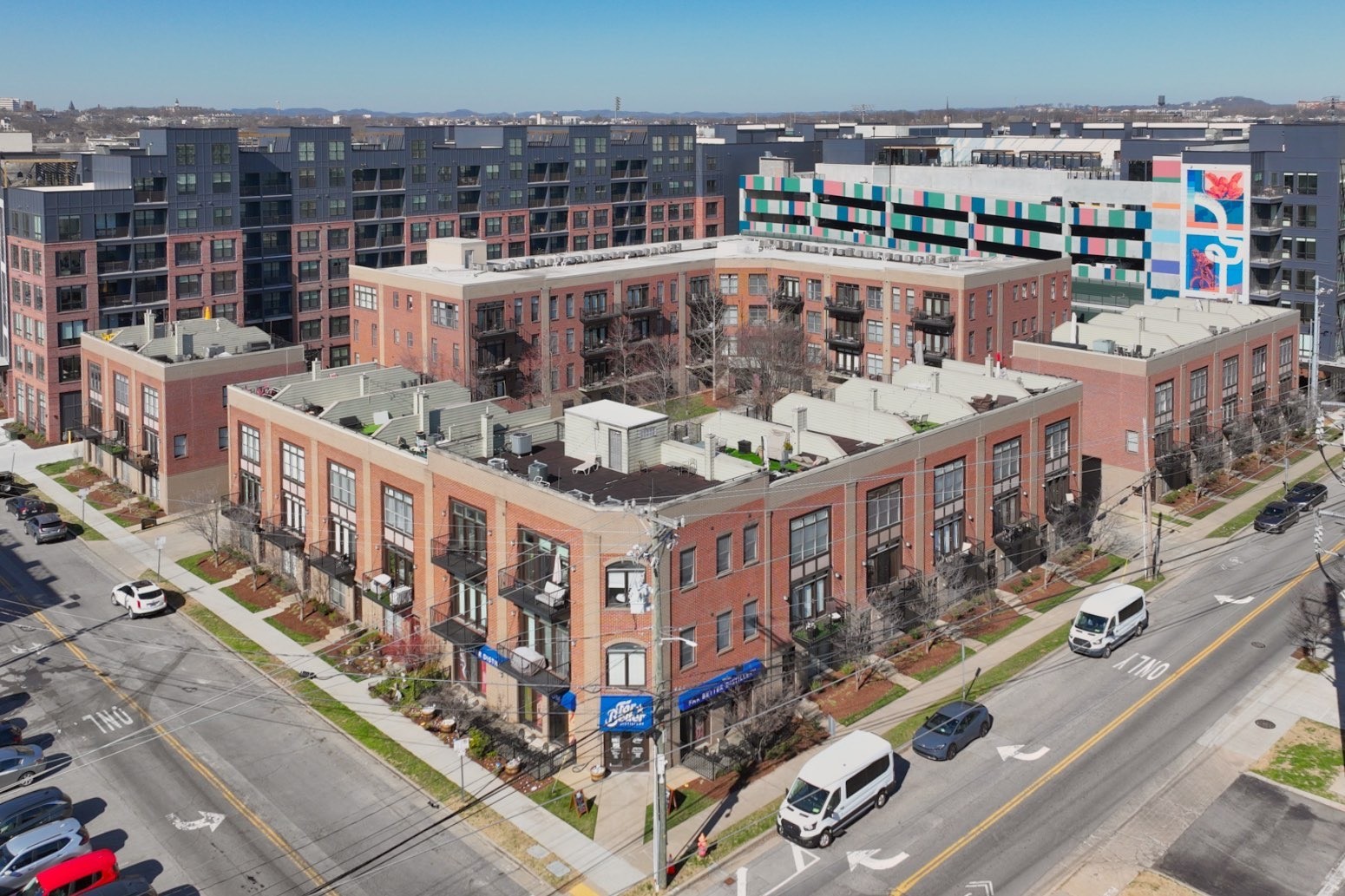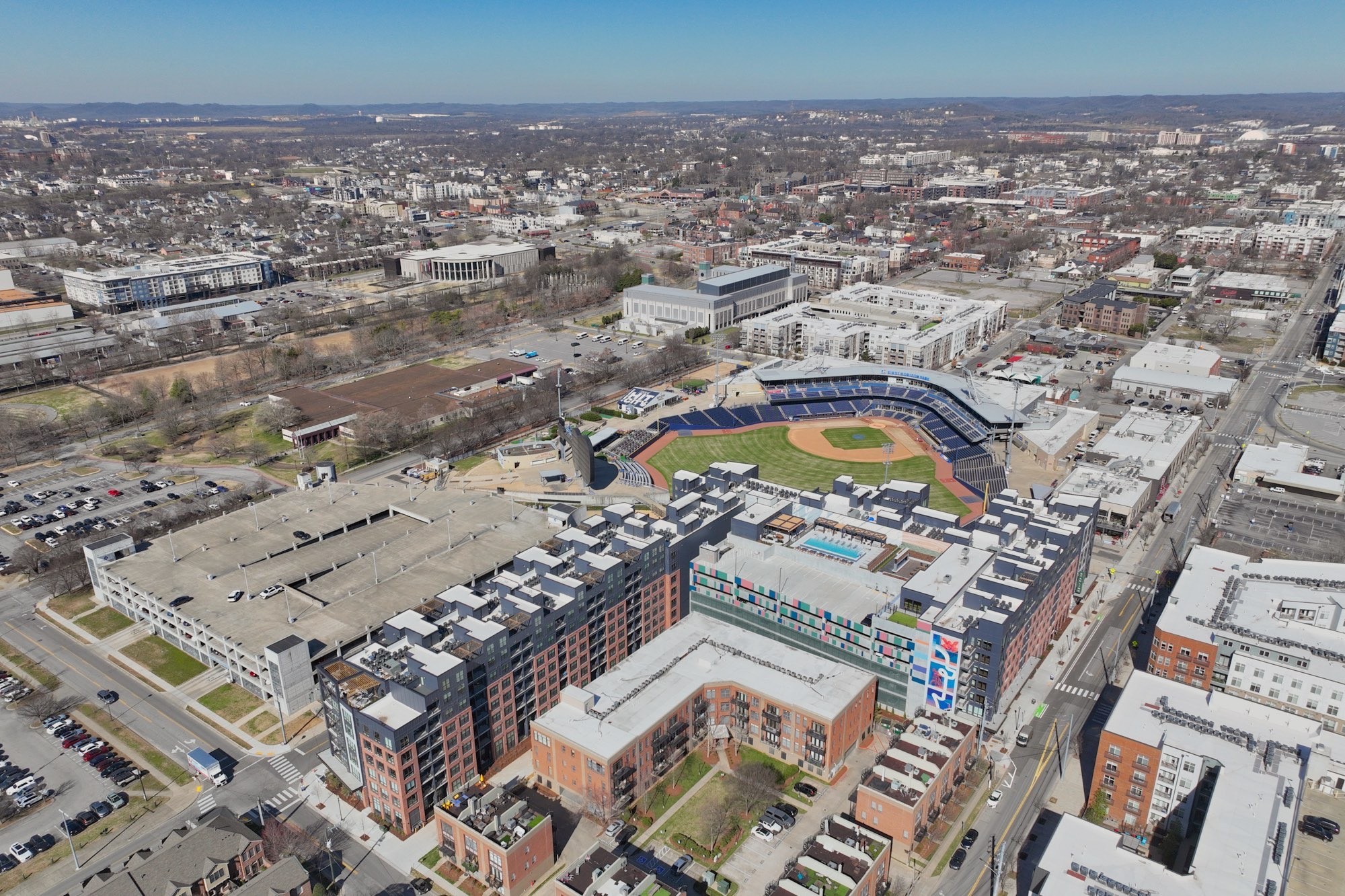


817 3rd Ave N #206, Nashville, TN 37201
$384,900
1
Bed
1
Bath
863
Sq Ft
Multi-Family
Active
Listed by
Jon Krawcyk
Carol Krawcyk
Artisan Property Management Services, LLC.
Engel & Voelkers Nashville
615-208-3962
Last updated:
July 19, 2025, 02:33 PM
MLS#
2812372
Source:
NASHVILLE
About This Home
Home Facts
Multi-Family
1 Bath
1 Bedroom
Built in 2008
Price Summary
384,900
$446 per Sq. Ft.
MLS #:
2812372
Last Updated:
July 19, 2025, 02:33 PM
Added:
3 month(s) ago
Rooms & Interior
Bedrooms
Total Bedrooms:
1
Bathrooms
Total Bathrooms:
1
Full Bathrooms:
1
Interior
Living Area:
863 Sq. Ft.
Structure
Structure
Building Area:
863 Sq. Ft.
Year Built:
2008
Lot
Lot Size (Sq. Ft):
871
Finances & Disclosures
Price:
$384,900
Price per Sq. Ft:
$446 per Sq. Ft.
Contact an Agent
Yes, I would like more information from Coldwell Banker. Please use and/or share my information with a Coldwell Banker agent to contact me about my real estate needs.
By clicking Contact I agree a Coldwell Banker Agent may contact me by phone or text message including by automated means and prerecorded messages about real estate services, and that I can access real estate services without providing my phone number. I acknowledge that I have read and agree to the Terms of Use and Privacy Notice.
Contact an Agent
Yes, I would like more information from Coldwell Banker. Please use and/or share my information with a Coldwell Banker agent to contact me about my real estate needs.
By clicking Contact I agree a Coldwell Banker Agent may contact me by phone or text message including by automated means and prerecorded messages about real estate services, and that I can access real estate services without providing my phone number. I acknowledge that I have read and agree to the Terms of Use and Privacy Notice.