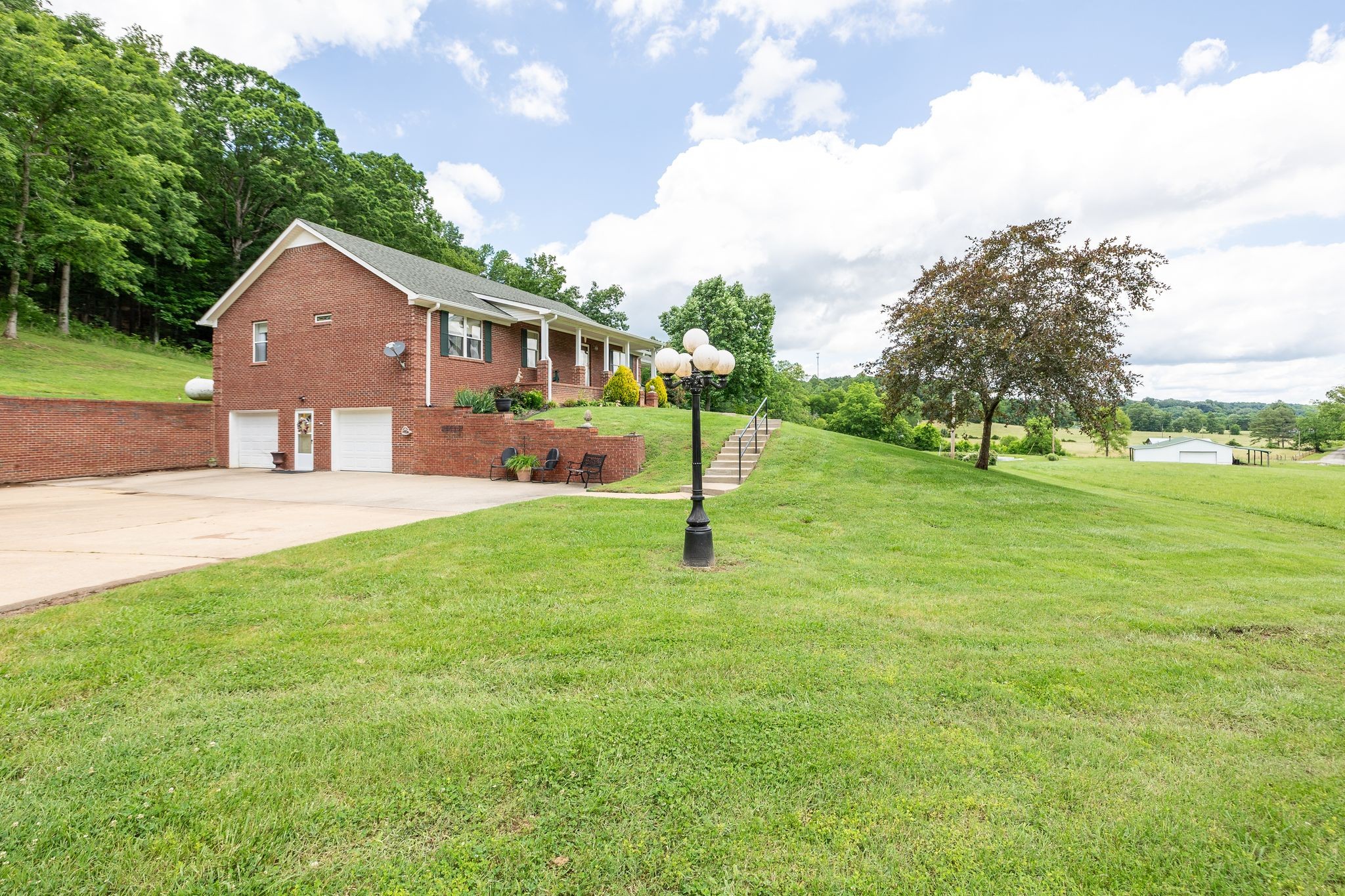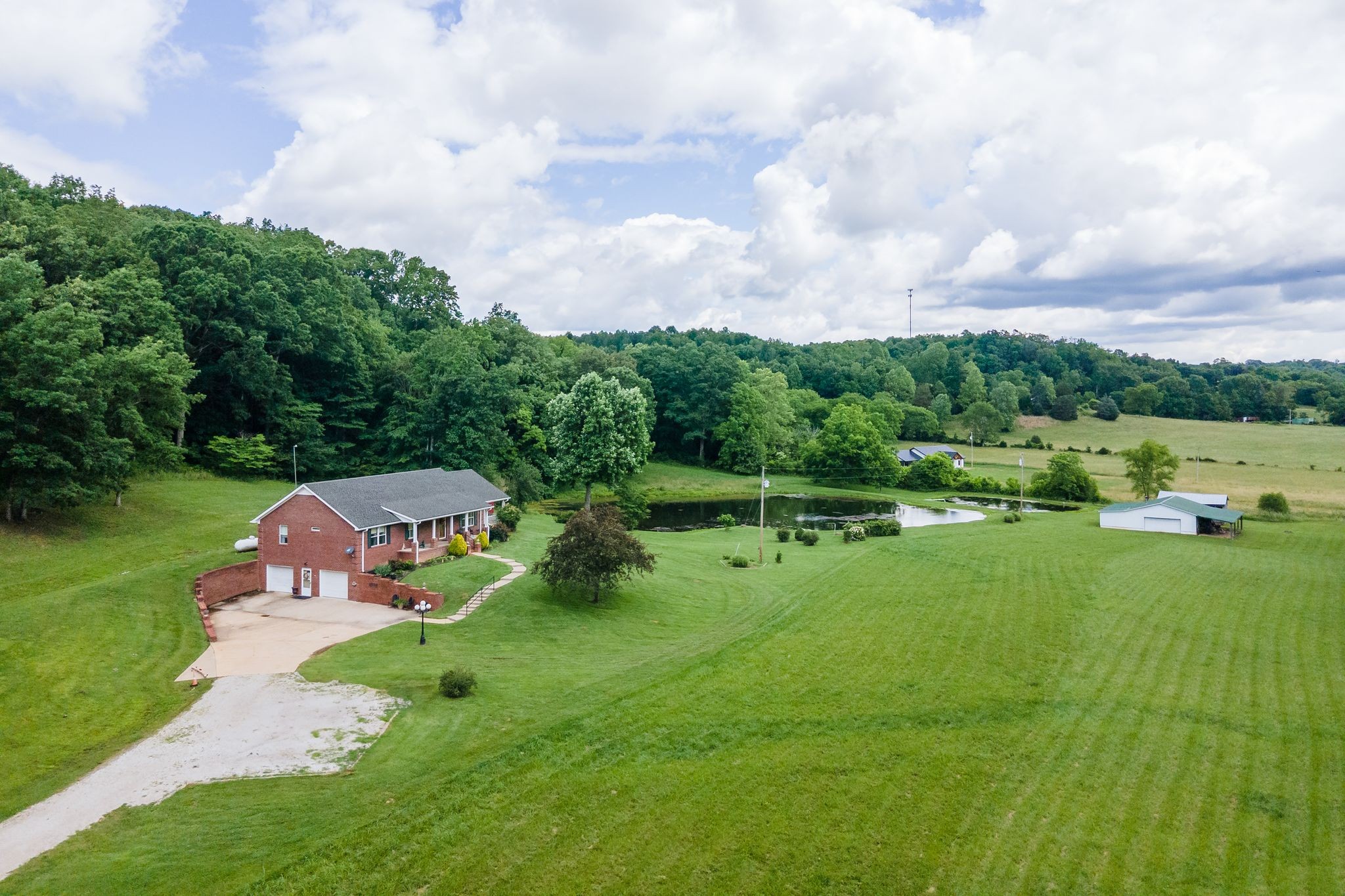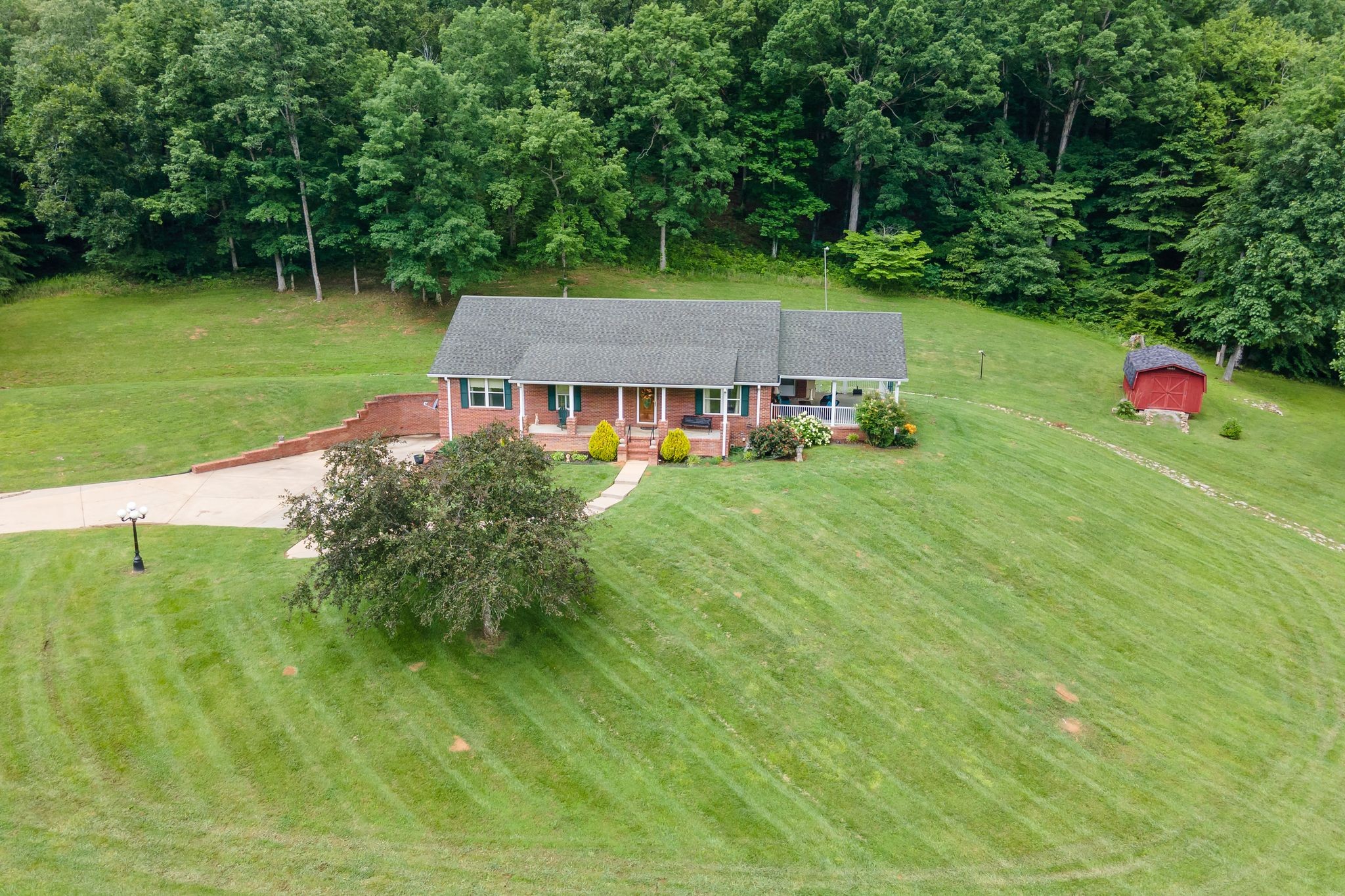


1760 Camp Branch Rd, Mount Pleasant, TN 38474
$774,900
2
Beds
3
Baths
1,752
Sq Ft
Single Family
Active
Listed by
Sally Woodard
Crye-Leike, Inc., Realtors
931-540-8400
Last updated:
July 12, 2025, 03:18 PM
MLS#
2887143
Source:
NASHVILLE
About This Home
Home Facts
Single Family
3 Baths
2 Bedrooms
Built in 2000
Price Summary
774,900
$442 per Sq. Ft.
MLS #:
2887143
Last Updated:
July 12, 2025, 03:18 PM
Added:
2 month(s) ago
Rooms & Interior
Bedrooms
Total Bedrooms:
2
Bathrooms
Total Bathrooms:
3
Full Bathrooms:
2
Interior
Living Area:
1,752 Sq. Ft.
Structure
Structure
Building Area:
1,752 Sq. Ft.
Year Built:
2000
Lot
Lot Size (Sq. Ft):
793,663
Finances & Disclosures
Price:
$774,900
Price per Sq. Ft:
$442 per Sq. Ft.
Contact an Agent
Yes, I would like more information from Coldwell Banker. Please use and/or share my information with a Coldwell Banker agent to contact me about my real estate needs.
By clicking Contact I agree a Coldwell Banker Agent may contact me by phone or text message including by automated means and prerecorded messages about real estate services, and that I can access real estate services without providing my phone number. I acknowledge that I have read and agree to the Terms of Use and Privacy Notice.
Contact an Agent
Yes, I would like more information from Coldwell Banker. Please use and/or share my information with a Coldwell Banker agent to contact me about my real estate needs.
By clicking Contact I agree a Coldwell Banker Agent may contact me by phone or text message including by automated means and prerecorded messages about real estate services, and that I can access real estate services without providing my phone number. I acknowledge that I have read and agree to the Terms of Use and Privacy Notice.