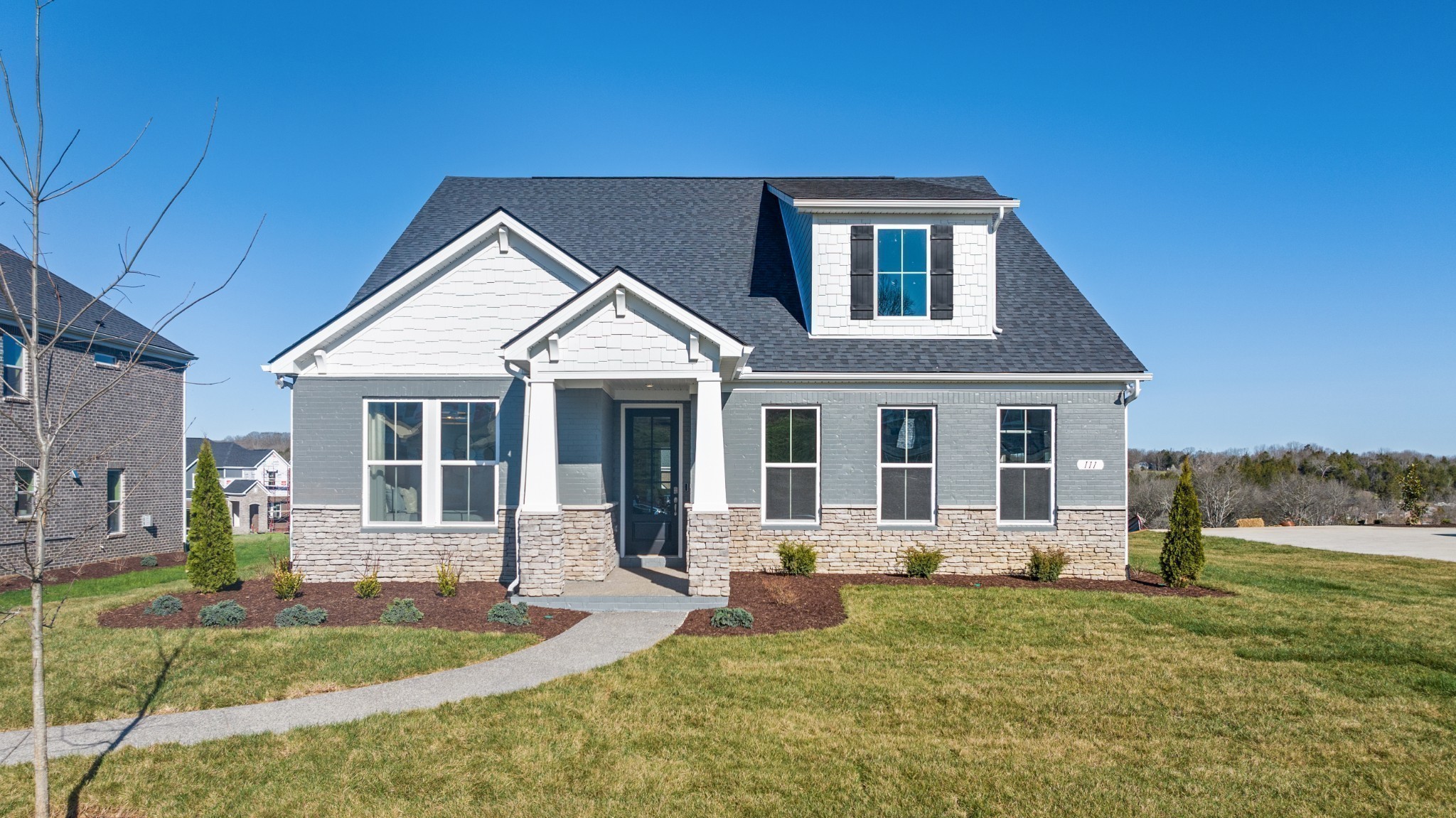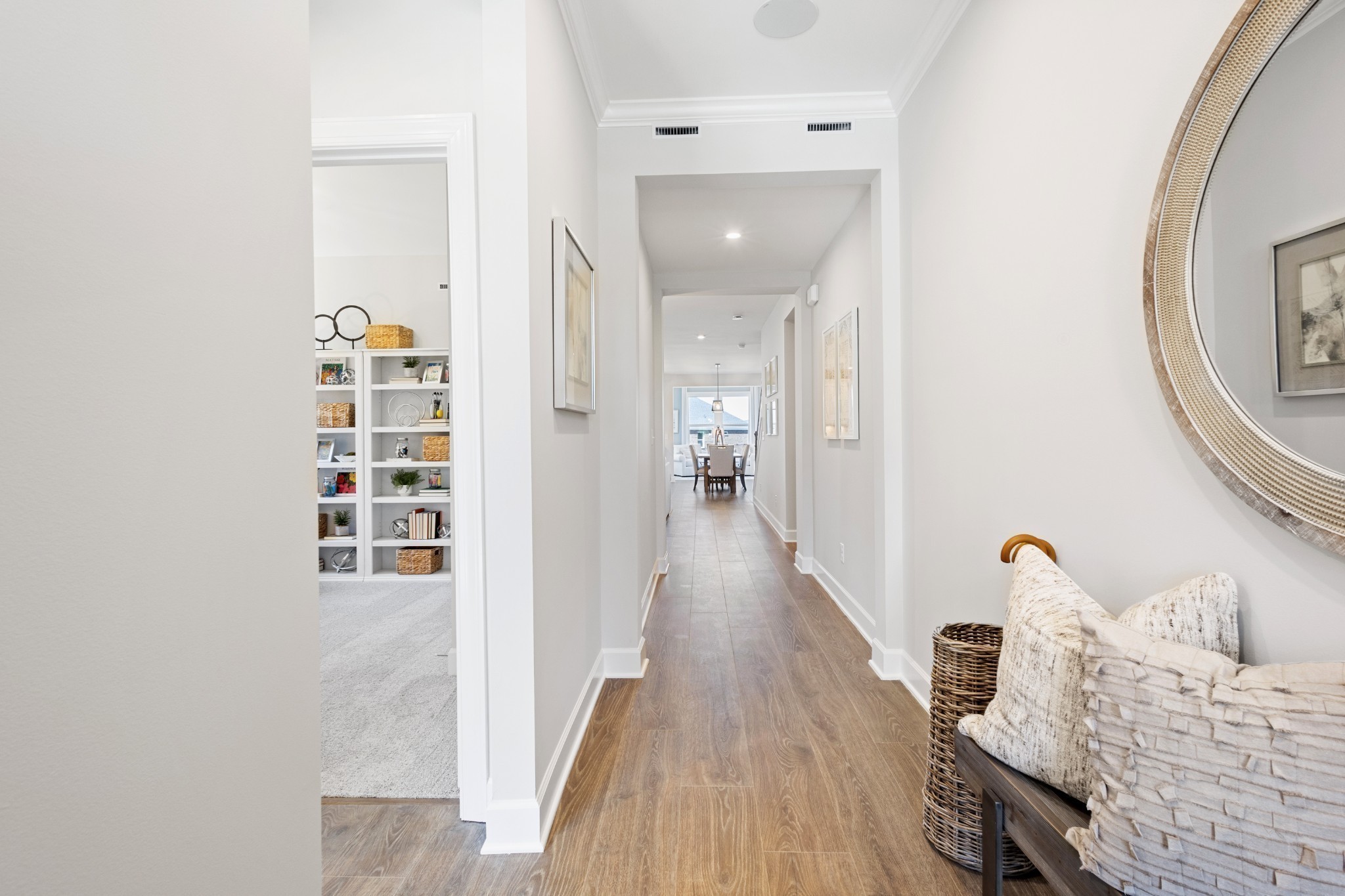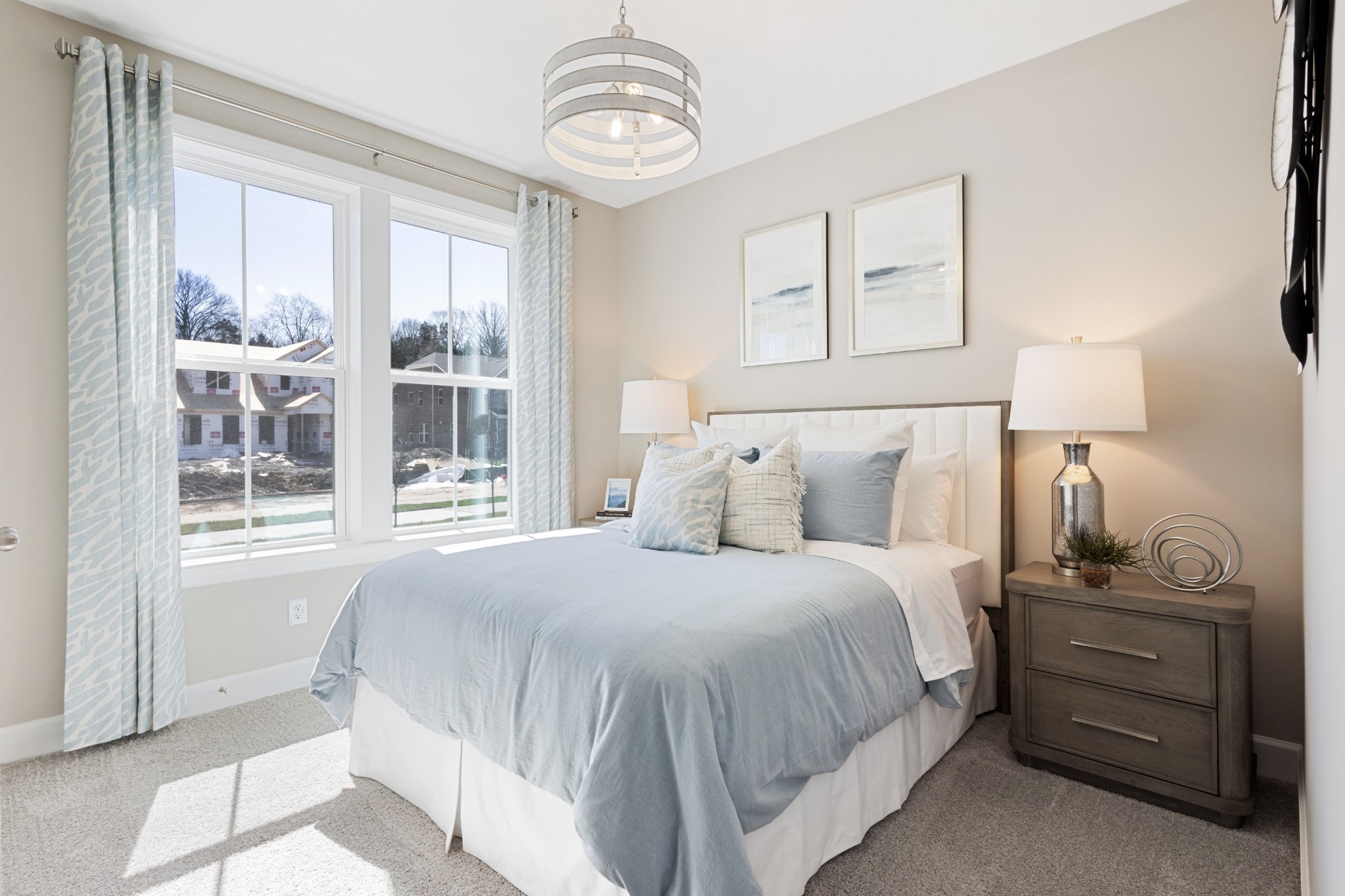


984 Champions Circle, Mount Juliet, TN 37122
$799,527
4
Beds
3
Baths
2,523
Sq Ft
Single Family
Pending
Listed by
Shea Krafzig
Beazer Homes
615-369-6130
Last updated:
November 13, 2025, 09:37 AM
MLS#
3044942
Source:
NASHVILLE
About This Home
Home Facts
Single Family
3 Baths
4 Bedrooms
Built in 2025
Price Summary
799,527
$316 per Sq. Ft.
MLS #:
3044942
Last Updated:
November 13, 2025, 09:37 AM
Added:
2 day(s) ago
Rooms & Interior
Bedrooms
Total Bedrooms:
4
Bathrooms
Total Bathrooms:
3
Full Bathrooms:
3
Interior
Living Area:
2,523 Sq. Ft.
Structure
Structure
Architectural Style:
Traditional
Building Area:
2,523 Sq. Ft.
Year Built:
2025
Finances & Disclosures
Price:
$799,527
Price per Sq. Ft:
$316 per Sq. Ft.
Contact an Agent
Yes, I would like more information from Coldwell Banker. Please use and/or share my information with a Coldwell Banker agent to contact me about my real estate needs.
By clicking Contact I agree a Coldwell Banker Agent may contact me by phone or text message including by automated means and prerecorded messages about real estate services, and that I can access real estate services without providing my phone number. I acknowledge that I have read and agree to the Terms of Use and Privacy Notice.
Contact an Agent
Yes, I would like more information from Coldwell Banker. Please use and/or share my information with a Coldwell Banker agent to contact me about my real estate needs.
By clicking Contact I agree a Coldwell Banker Agent may contact me by phone or text message including by automated means and prerecorded messages about real estate services, and that I can access real estate services without providing my phone number. I acknowledge that I have read and agree to the Terms of Use and Privacy Notice.