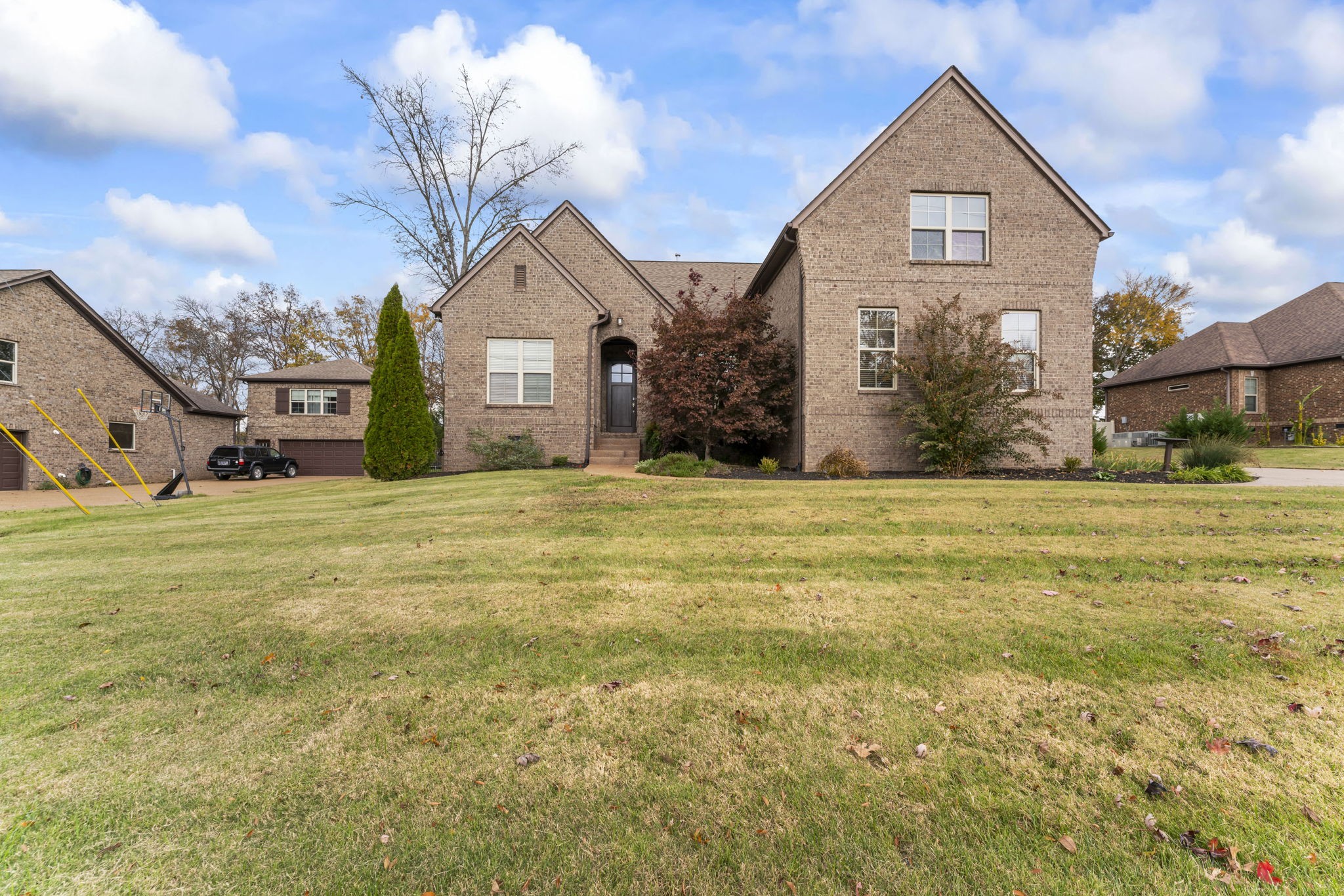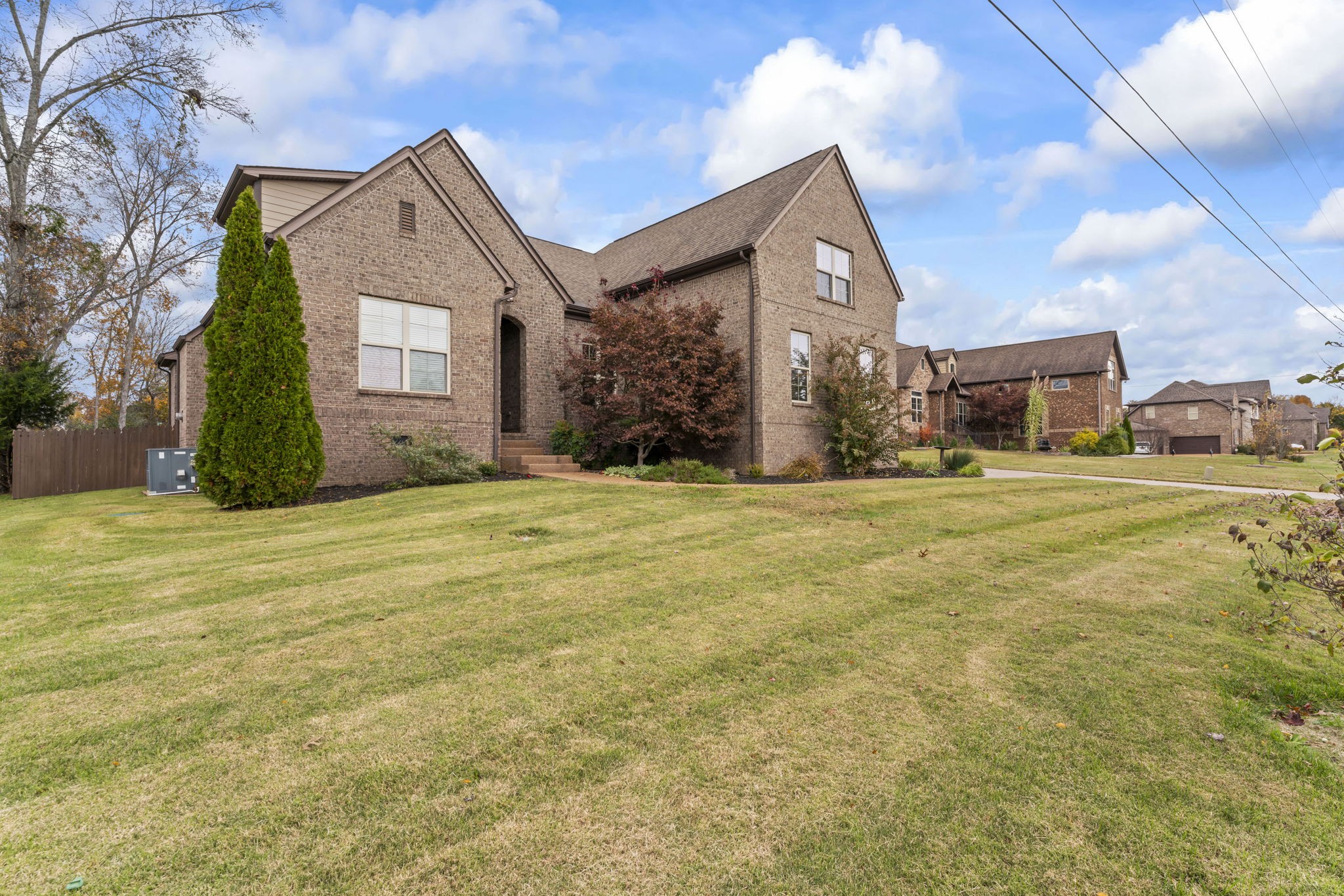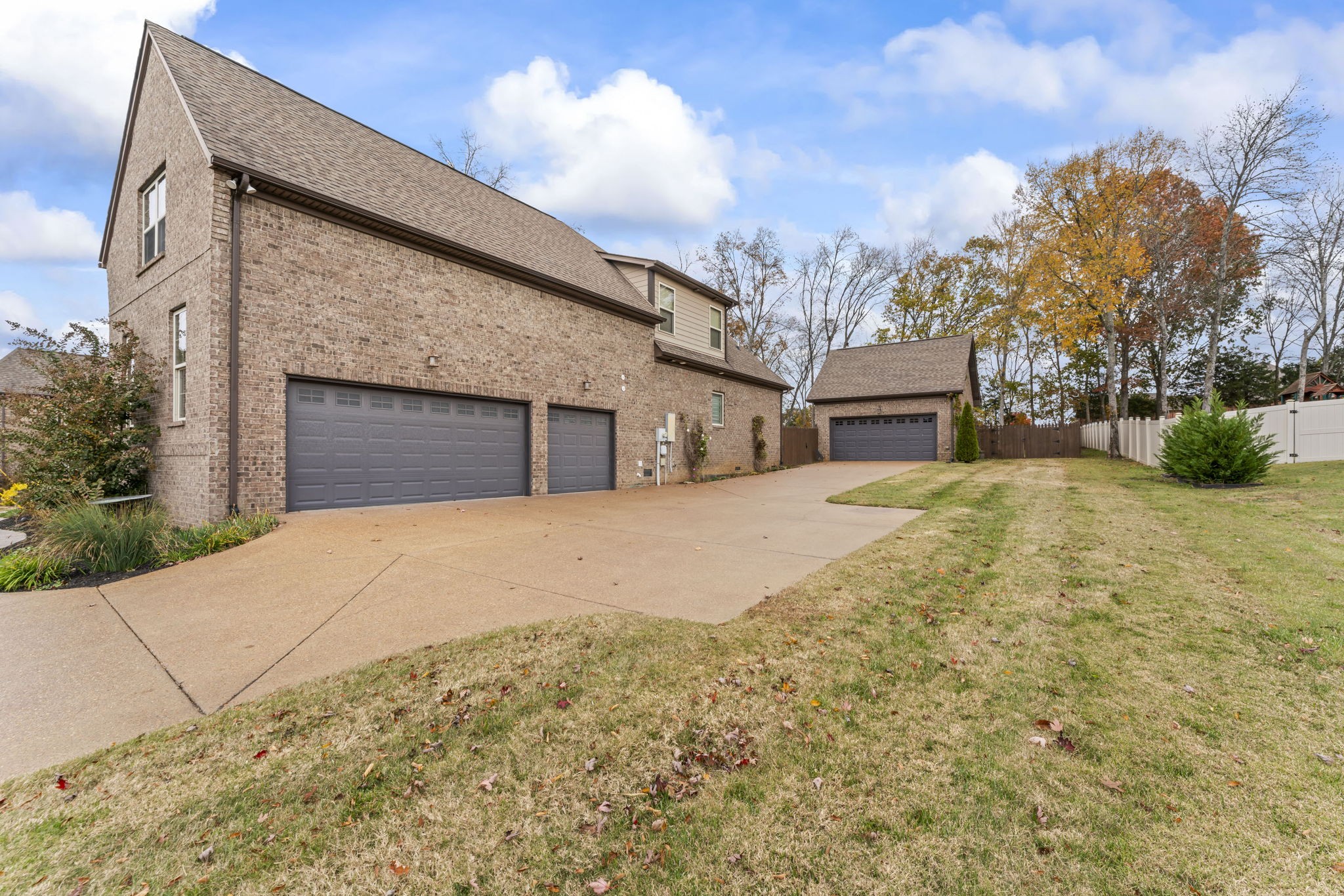


710 Morriswood Dr, Mount Juliet, TN 37122
$980,000
5
Beds
4
Baths
3,552
Sq Ft
Single Family
Active
Listed by
Brittany Friedmann Gri, Abr, Ahwd
Benchmark Realty, LLC.
615-809-2323
Last updated:
November 13, 2025, 03:36 PM
MLS#
3038844
Source:
NASHVILLE
About This Home
Home Facts
Single Family
4 Baths
5 Bedrooms
Built in 2014
Price Summary
980,000
$275 per Sq. Ft.
MLS #:
3038844
Last Updated:
November 13, 2025, 03:36 PM
Added:
15 day(s) ago
Rooms & Interior
Bedrooms
Total Bedrooms:
5
Bathrooms
Total Bathrooms:
4
Full Bathrooms:
4
Interior
Living Area:
3,552 Sq. Ft.
Structure
Structure
Building Area:
3,552 Sq. Ft.
Year Built:
2014
Lot
Lot Size (Sq. Ft):
23,958
Finances & Disclosures
Price:
$980,000
Price per Sq. Ft:
$275 per Sq. Ft.
Contact an Agent
Yes, I would like more information from Coldwell Banker. Please use and/or share my information with a Coldwell Banker agent to contact me about my real estate needs.
By clicking Contact I agree a Coldwell Banker Agent may contact me by phone or text message including by automated means and prerecorded messages about real estate services, and that I can access real estate services without providing my phone number. I acknowledge that I have read and agree to the Terms of Use and Privacy Notice.
Contact an Agent
Yes, I would like more information from Coldwell Banker. Please use and/or share my information with a Coldwell Banker agent to contact me about my real estate needs.
By clicking Contact I agree a Coldwell Banker Agent may contact me by phone or text message including by automated means and prerecorded messages about real estate services, and that I can access real estate services without providing my phone number. I acknowledge that I have read and agree to the Terms of Use and Privacy Notice.