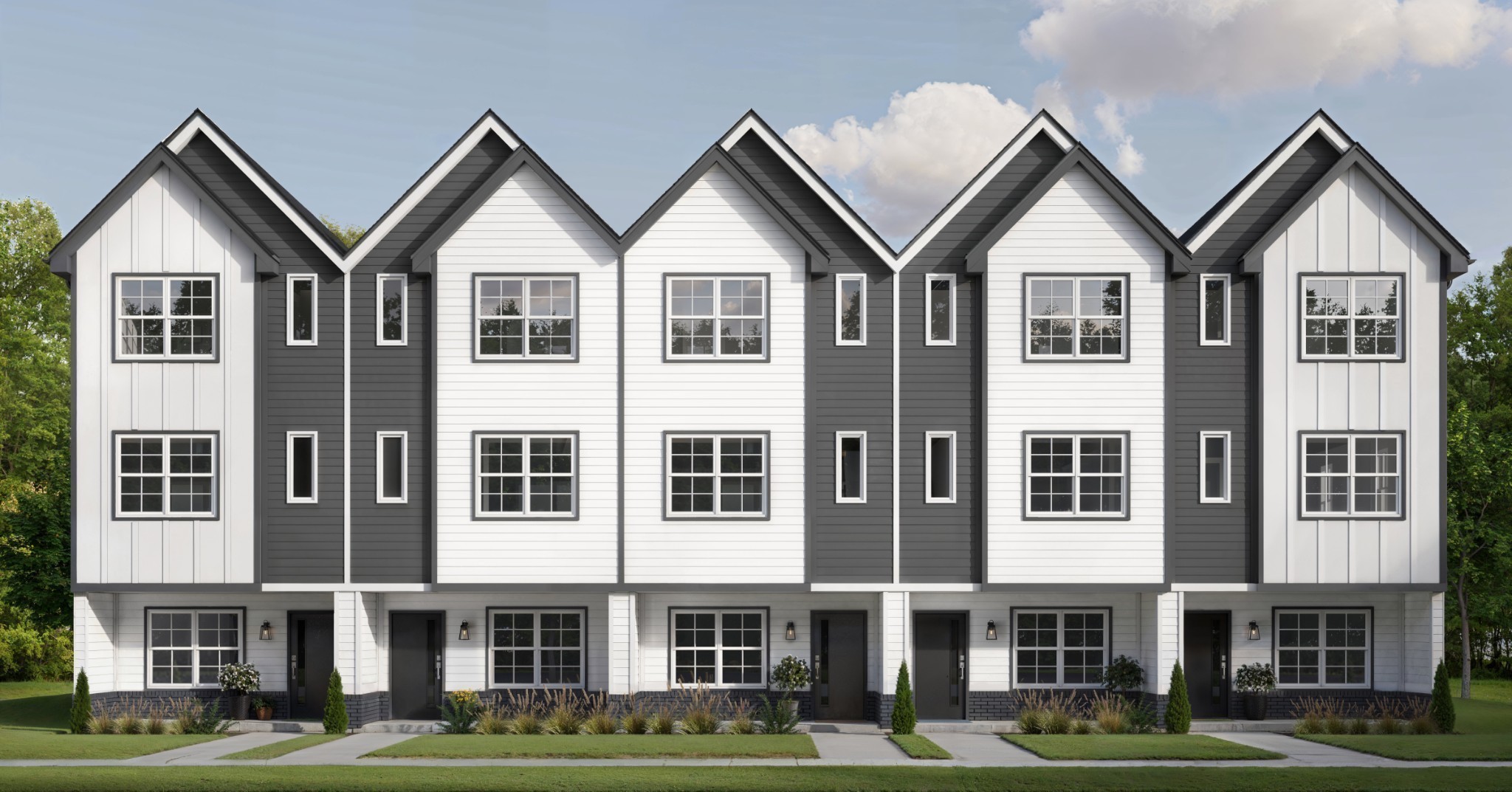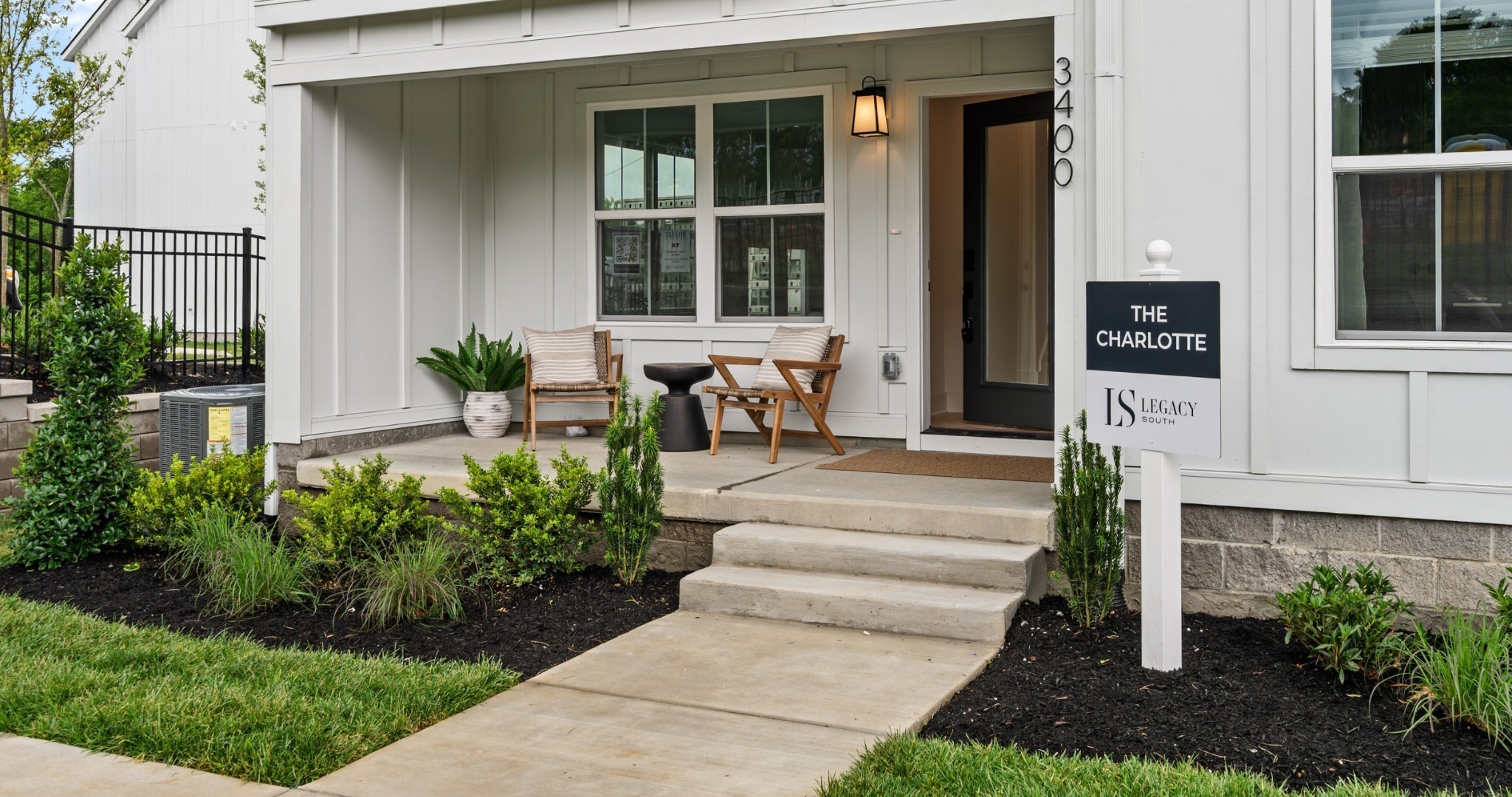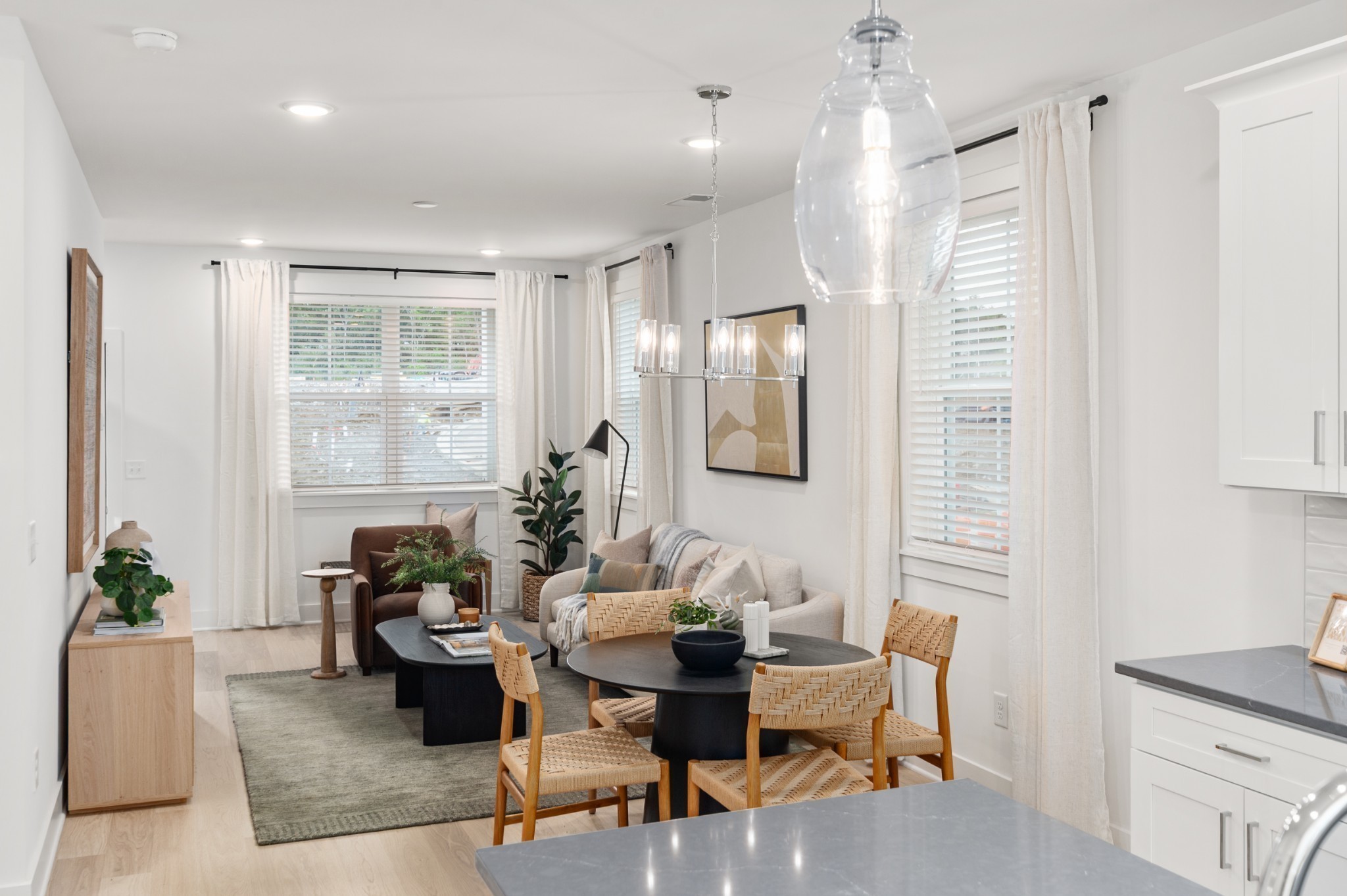


700 N Dupont Ave #203, Madison, TN 37115
$329,900
2
Beds
3
Baths
1,371
Sq Ft
Single Family
Active
Listed by
Matthew Dobson
Legacy South Brokerage
615-551-4505
Last updated:
November 13, 2025, 06:54 PM
MLS#
3045506
Source:
NASHVILLE
About This Home
Home Facts
Single Family
3 Baths
2 Bedrooms
Built in 2026
Price Summary
329,900
$240 per Sq. Ft.
MLS #:
3045506
Last Updated:
November 13, 2025, 06:54 PM
Added:
a day ago
Rooms & Interior
Bedrooms
Total Bedrooms:
2
Bathrooms
Total Bathrooms:
3
Full Bathrooms:
2
Interior
Living Area:
1,371 Sq. Ft.
Structure
Structure
Architectural Style:
Contemporary
Building Area:
1,371 Sq. Ft.
Year Built:
2026
Finances & Disclosures
Price:
$329,900
Price per Sq. Ft:
$240 per Sq. Ft.
Contact an Agent
Yes, I would like more information from Coldwell Banker. Please use and/or share my information with a Coldwell Banker agent to contact me about my real estate needs.
By clicking Contact I agree a Coldwell Banker Agent may contact me by phone or text message including by automated means and prerecorded messages about real estate services, and that I can access real estate services without providing my phone number. I acknowledge that I have read and agree to the Terms of Use and Privacy Notice.
Contact an Agent
Yes, I would like more information from Coldwell Banker. Please use and/or share my information with a Coldwell Banker agent to contact me about my real estate needs.
By clicking Contact I agree a Coldwell Banker Agent may contact me by phone or text message including by automated means and prerecorded messages about real estate services, and that I can access real estate services without providing my phone number. I acknowledge that I have read and agree to the Terms of Use and Privacy Notice.