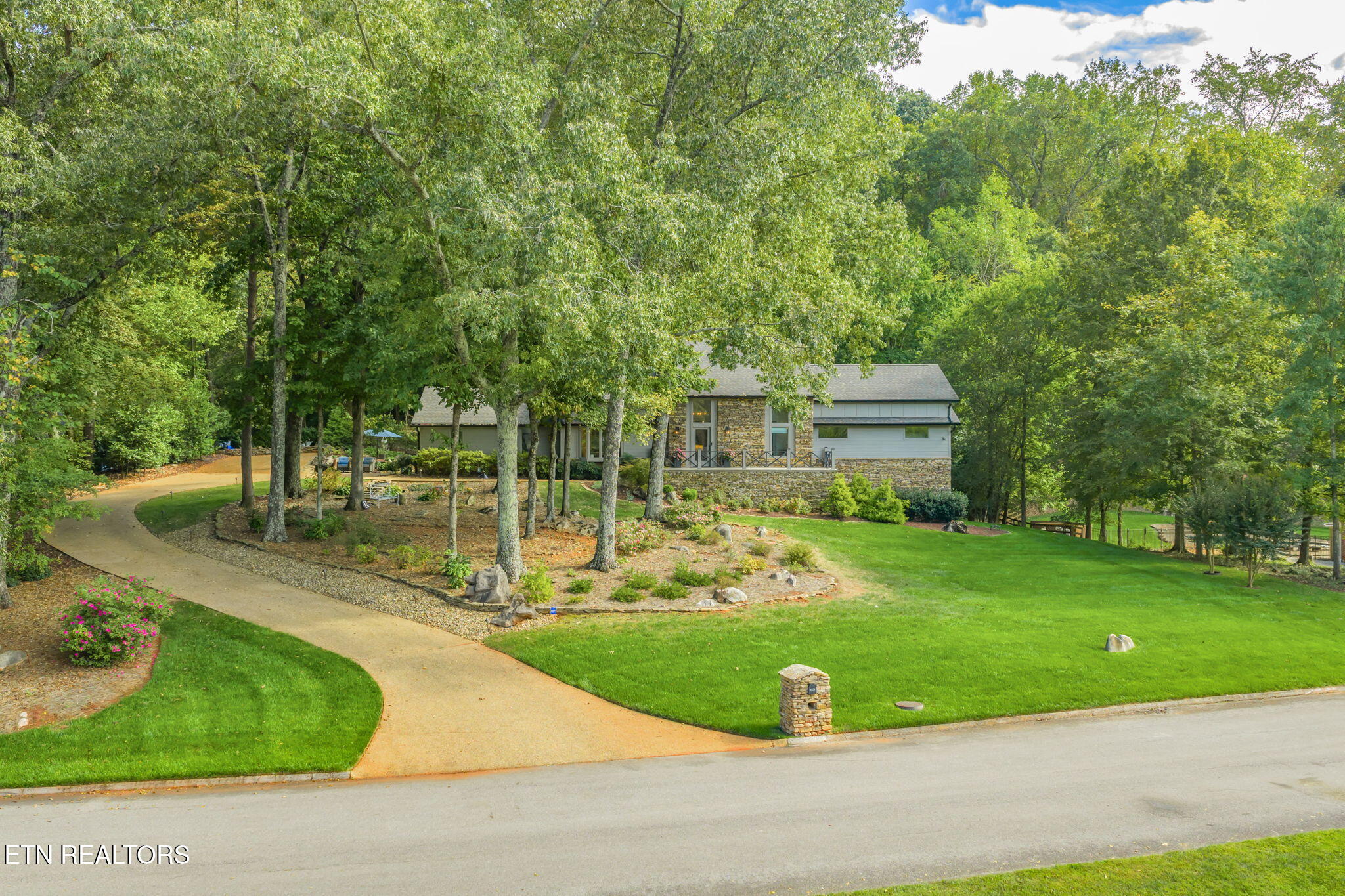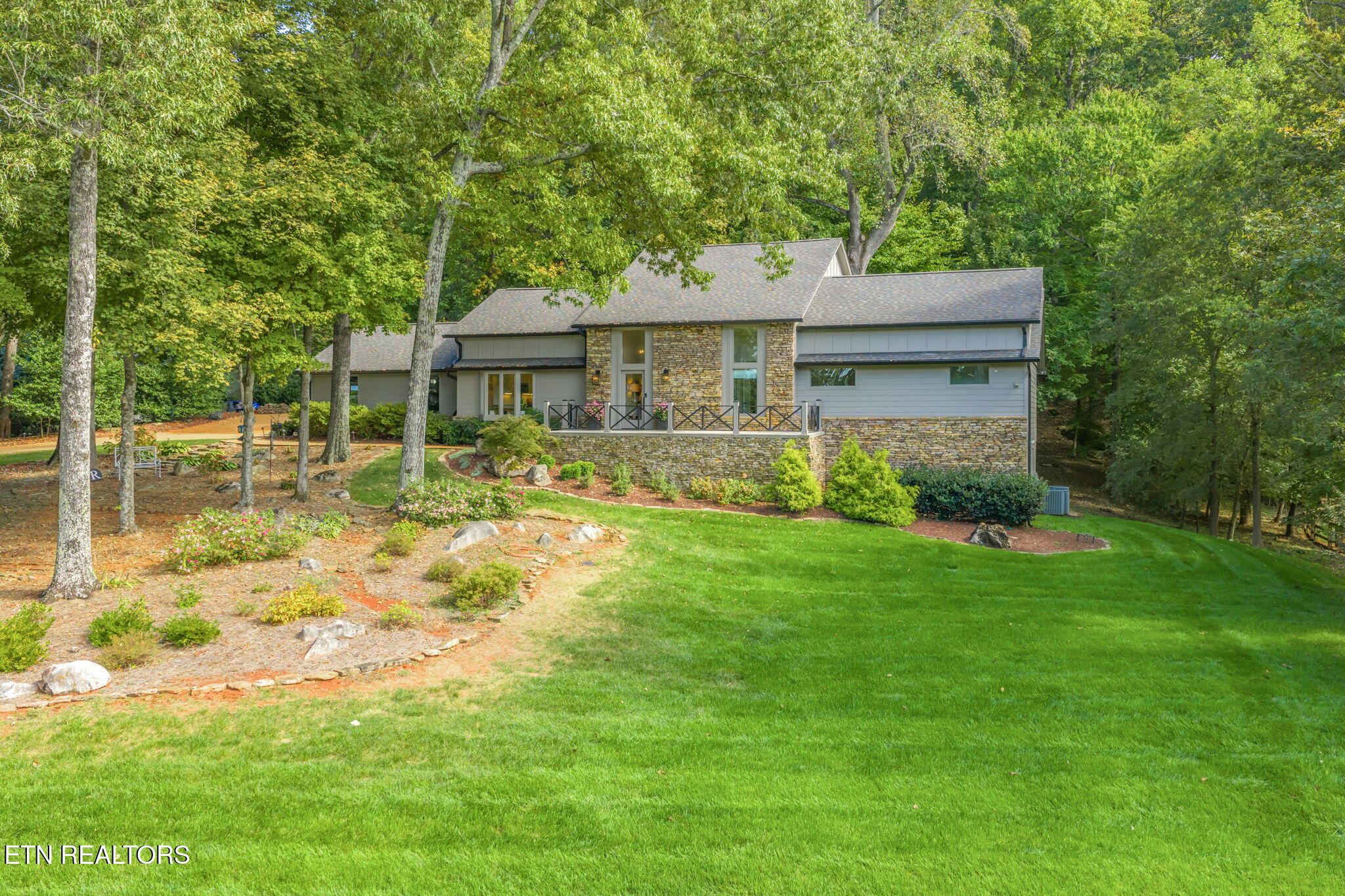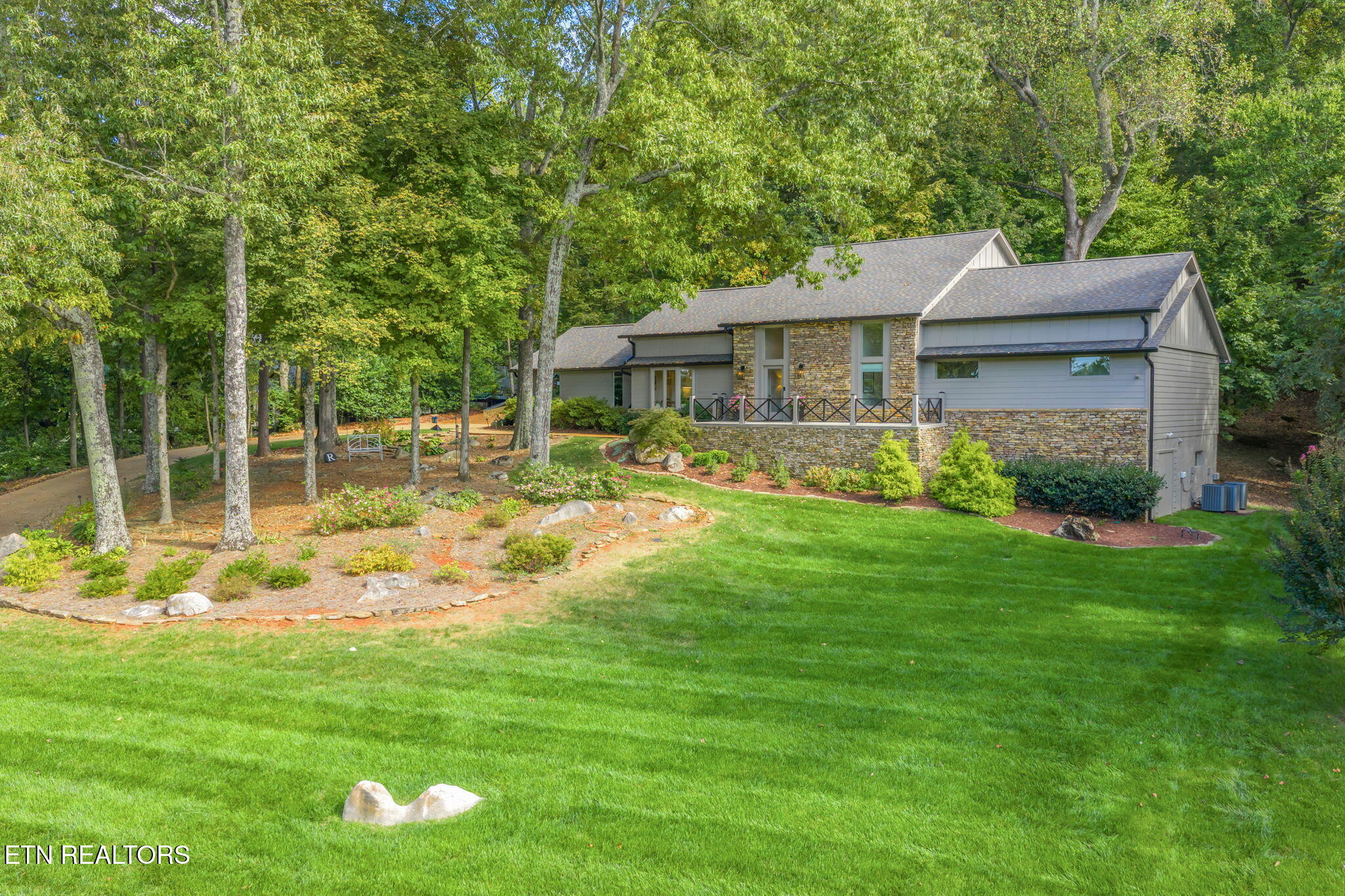


6526 Westminster Rd, Knoxville, TN 37919
$1,349,900
4
Beds
5
Baths
4,605
Sq Ft
Single Family
Pending
Listed by
Michelle Corley
Keller Williams Signature
865-588-9300
Last updated:
November 11, 2025, 02:09 AM
MLS#
1321474
Source:
TN KAAR
About This Home
Home Facts
Single Family
5 Baths
4 Bedrooms
Built in 1983
Price Summary
1,349,900
$293 per Sq. Ft.
MLS #:
1321474
Last Updated:
November 11, 2025, 02:09 AM
Added:
22 day(s) ago
Rooms & Interior
Bedrooms
Total Bedrooms:
4
Bathrooms
Total Bathrooms:
5
Full Bathrooms:
4
Interior
Living Area:
4,605 Sq. Ft.
Structure
Structure
Architectural Style:
Contemporary
Building Area:
4,605 Sq. Ft.
Year Built:
1983
Lot
Lot Size (Sq. Ft):
54,885
Finances & Disclosures
Price:
$1,349,900
Price per Sq. Ft:
$293 per Sq. Ft.
Contact an Agent
Yes, I would like more information from Coldwell Banker. Please use and/or share my information with a Coldwell Banker agent to contact me about my real estate needs.
By clicking Contact I agree a Coldwell Banker Agent may contact me by phone or text message including by automated means and prerecorded messages about real estate services, and that I can access real estate services without providing my phone number. I acknowledge that I have read and agree to the Terms of Use and Privacy Notice.
Contact an Agent
Yes, I would like more information from Coldwell Banker. Please use and/or share my information with a Coldwell Banker agent to contact me about my real estate needs.
By clicking Contact I agree a Coldwell Banker Agent may contact me by phone or text message including by automated means and prerecorded messages about real estate services, and that I can access real estate services without providing my phone number. I acknowledge that I have read and agree to the Terms of Use and Privacy Notice.