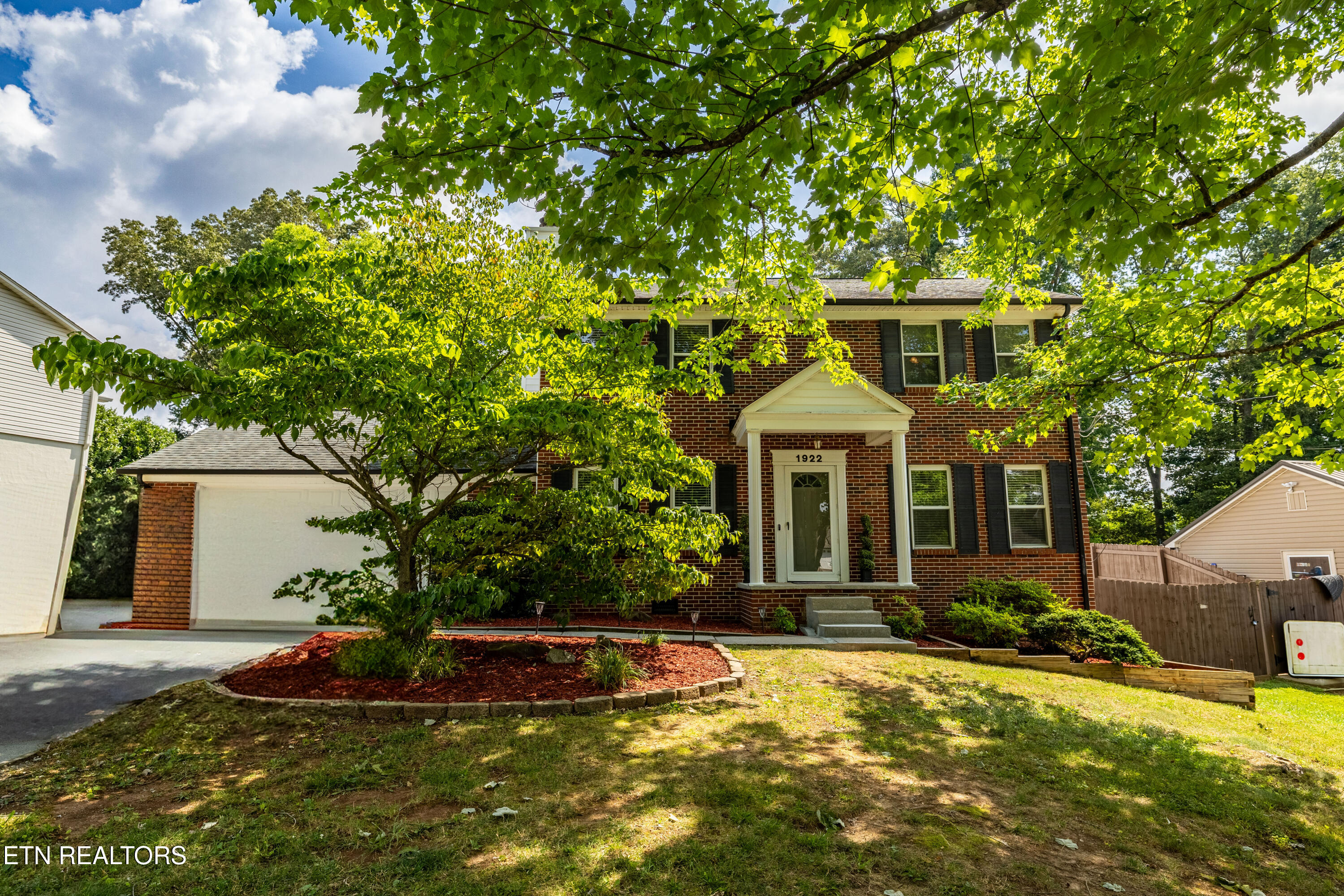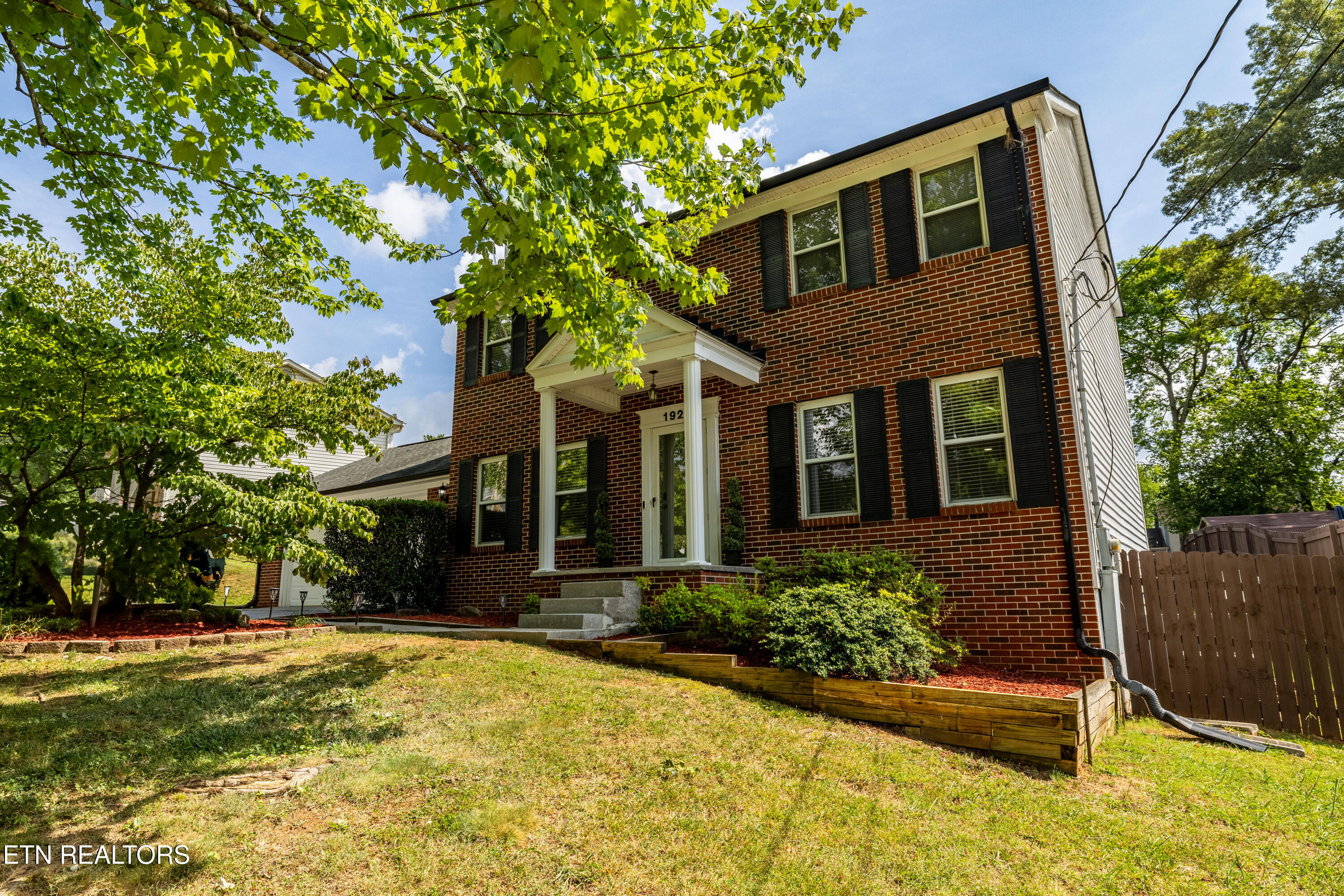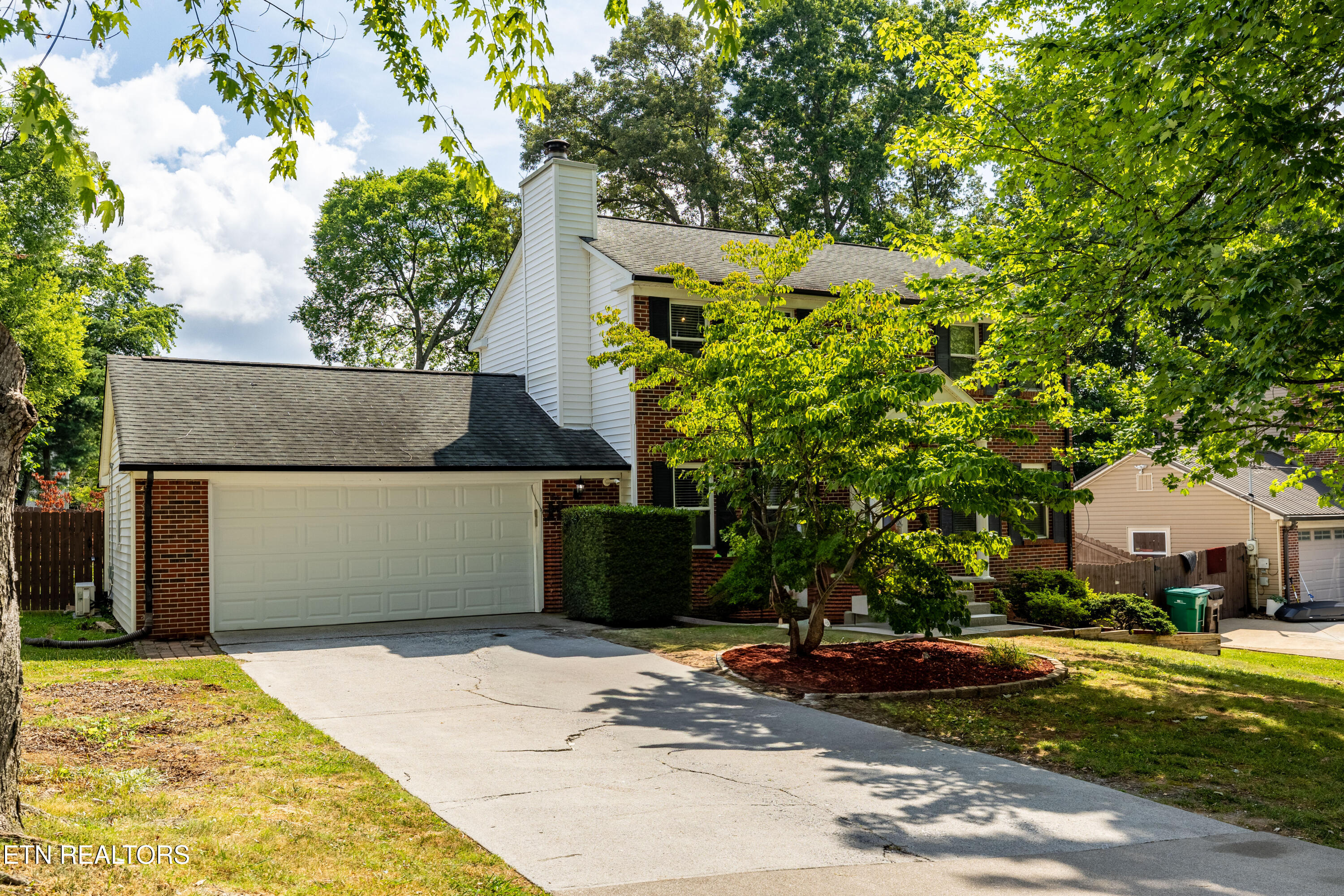


1922 Penwood Drive, Knoxville, TN 37922
$465,000
4
Beds
4
Baths
2,136
Sq Ft
Single Family
Active
Listed by
Latonya Love
Gail Hardy
Realty Executives Associates
Last updated:
July 20, 2025, 02:32 PM
MLS#
1307348
Source:
TN KAAR
About This Home
Home Facts
Single Family
4 Baths
4 Bedrooms
Built in 1979
Price Summary
465,000
$217 per Sq. Ft.
MLS #:
1307348
Last Updated:
July 20, 2025, 02:32 PM
Added:
13 day(s) ago
Rooms & Interior
Bedrooms
Total Bedrooms:
4
Bathrooms
Total Bathrooms:
4
Full Bathrooms:
3
Interior
Living Area:
2,136 Sq. Ft.
Structure
Structure
Architectural Style:
Traditional
Building Area:
2,136 Sq. Ft.
Year Built:
1979
Lot
Lot Size (Sq. Ft):
14,810
Finances & Disclosures
Price:
$465,000
Price per Sq. Ft:
$217 per Sq. Ft.
Contact an Agent
Yes, I would like more information from Coldwell Banker. Please use and/or share my information with a Coldwell Banker agent to contact me about my real estate needs.
By clicking Contact I agree a Coldwell Banker Agent may contact me by phone or text message including by automated means and prerecorded messages about real estate services, and that I can access real estate services without providing my phone number. I acknowledge that I have read and agree to the Terms of Use and Privacy Notice.
Contact an Agent
Yes, I would like more information from Coldwell Banker. Please use and/or share my information with a Coldwell Banker agent to contact me about my real estate needs.
By clicking Contact I agree a Coldwell Banker Agent may contact me by phone or text message including by automated means and prerecorded messages about real estate services, and that I can access real estate services without providing my phone number. I acknowledge that I have read and agree to the Terms of Use and Privacy Notice.