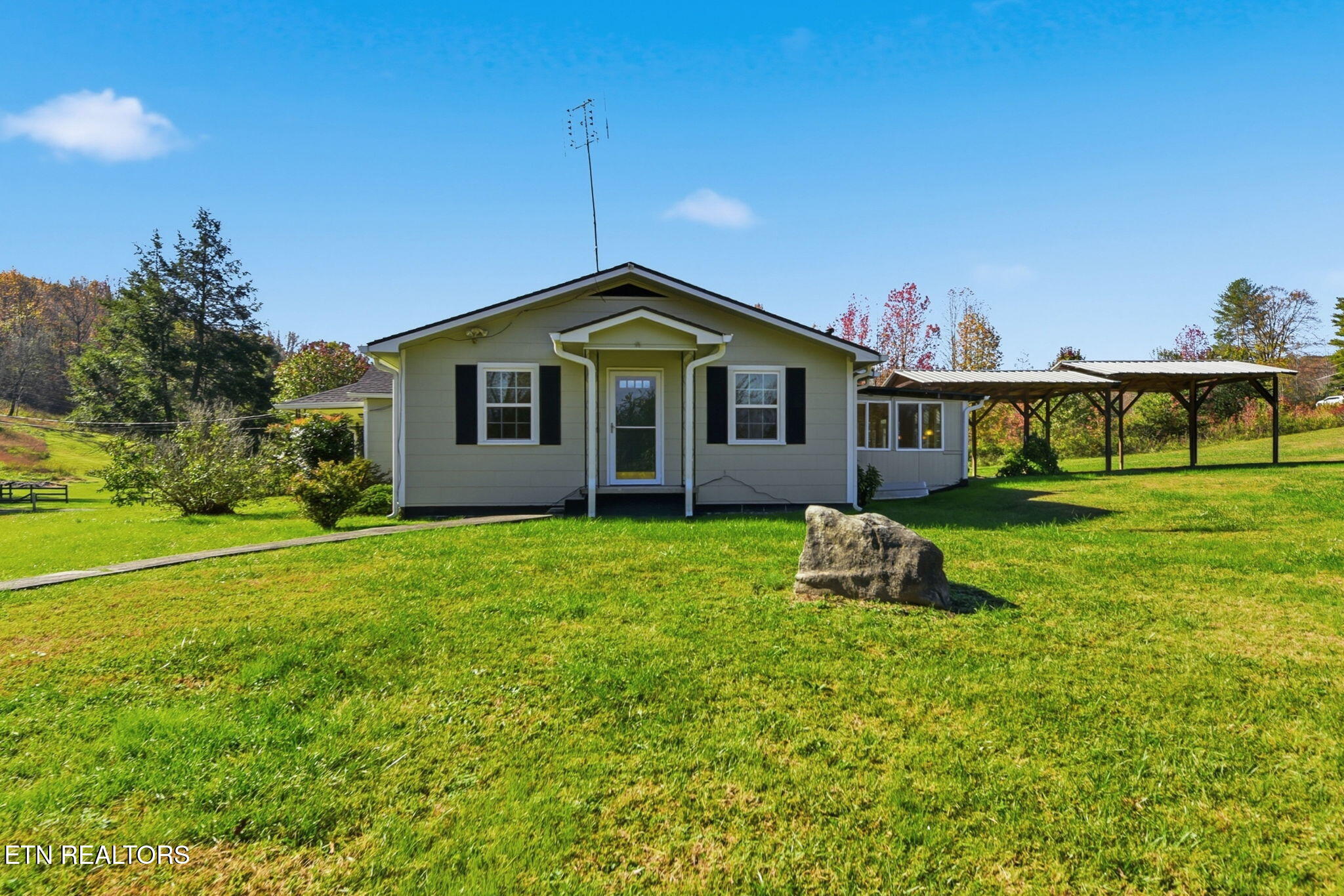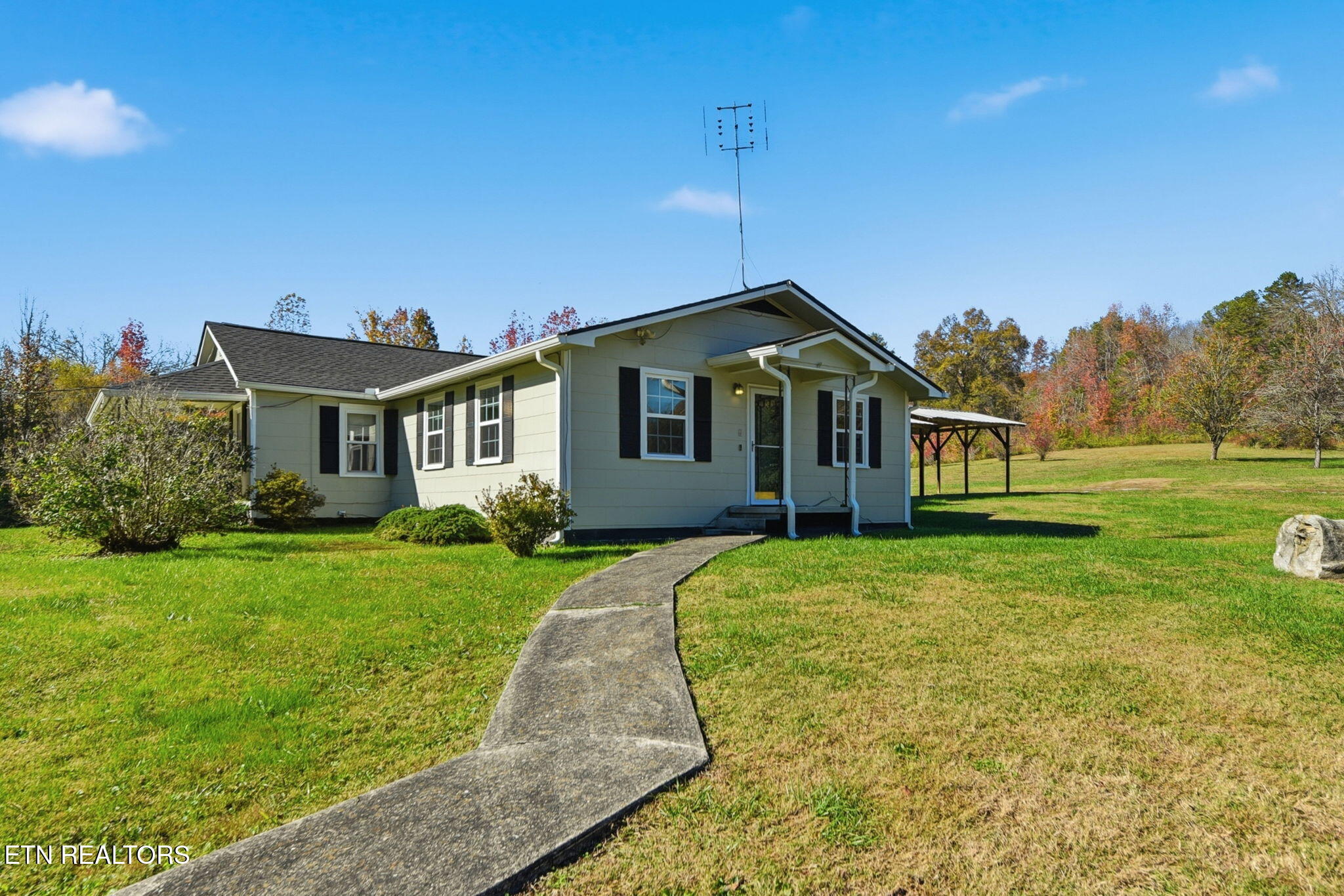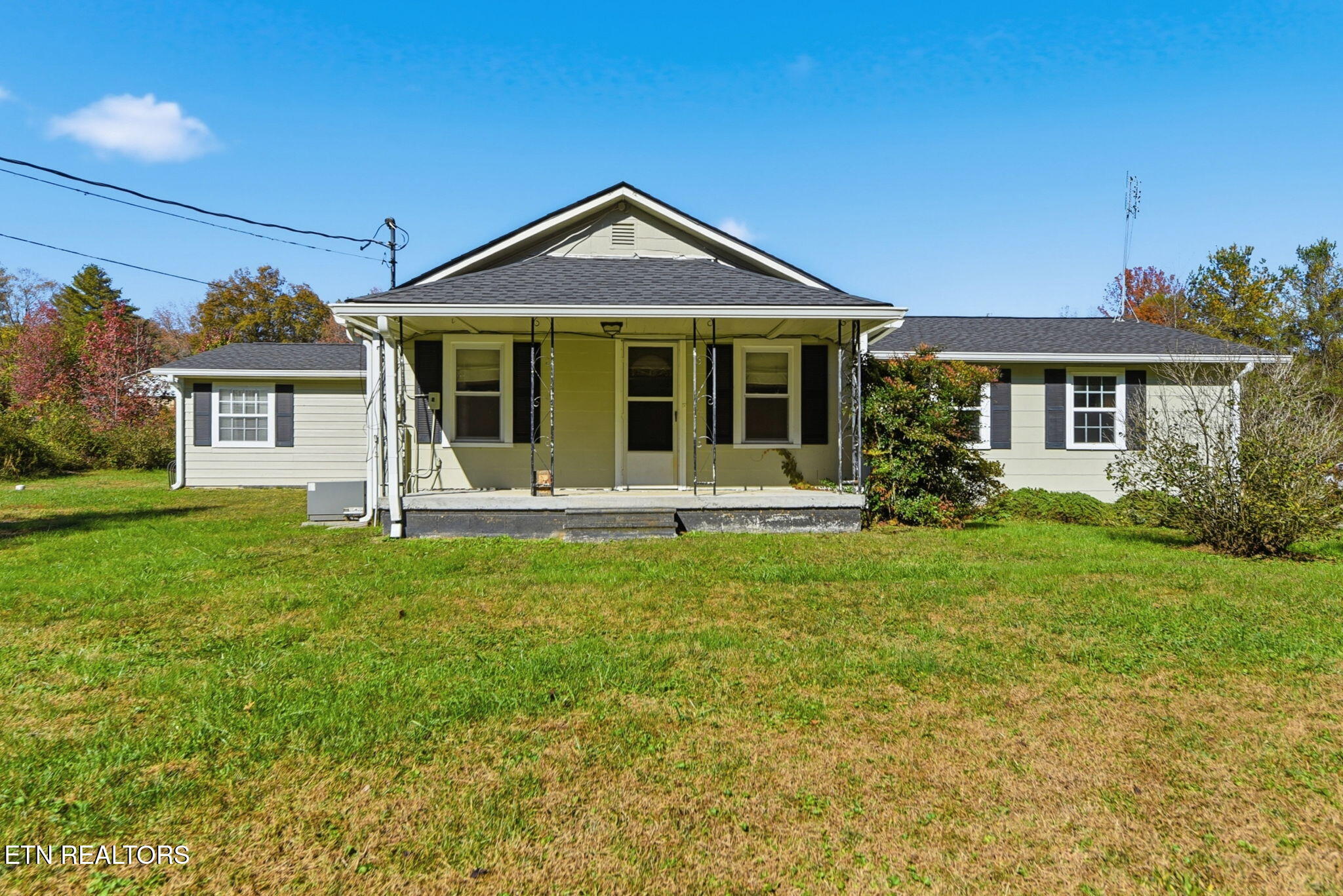


3623 Sugar Grove Valley Rd, Harriman, TN 37748
Pending
Listed by
Sharon Campbell
Woody Creek Realty, LLC.
865-299-5199
Last updated:
November 11, 2025, 01:10 AM
MLS#
1320867
Source:
TN KAAR
About This Home
Home Facts
Single Family
2 Baths
2 Bedrooms
Built in 1941
Price Summary
175,000
$80 per Sq. Ft.
MLS #:
1320867
Last Updated:
November 11, 2025, 01:10 AM
Added:
7 day(s) ago
Rooms & Interior
Bedrooms
Total Bedrooms:
2
Bathrooms
Total Bathrooms:
2
Full Bathrooms:
2
Interior
Living Area:
2,180 Sq. Ft.
Structure
Structure
Architectural Style:
Traditional
Building Area:
2,180 Sq. Ft.
Year Built:
1941
Lot
Lot Size (Sq. Ft):
70,567
Finances & Disclosures
Price:
$175,000
Price per Sq. Ft:
$80 per Sq. Ft.
Contact an Agent
Yes, I would like more information from Coldwell Banker. Please use and/or share my information with a Coldwell Banker agent to contact me about my real estate needs.
By clicking Contact I agree a Coldwell Banker Agent may contact me by phone or text message including by automated means and prerecorded messages about real estate services, and that I can access real estate services without providing my phone number. I acknowledge that I have read and agree to the Terms of Use and Privacy Notice.
Contact an Agent
Yes, I would like more information from Coldwell Banker. Please use and/or share my information with a Coldwell Banker agent to contact me about my real estate needs.
By clicking Contact I agree a Coldwell Banker Agent may contact me by phone or text message including by automated means and prerecorded messages about real estate services, and that I can access real estate services without providing my phone number. I acknowledge that I have read and agree to the Terms of Use and Privacy Notice.