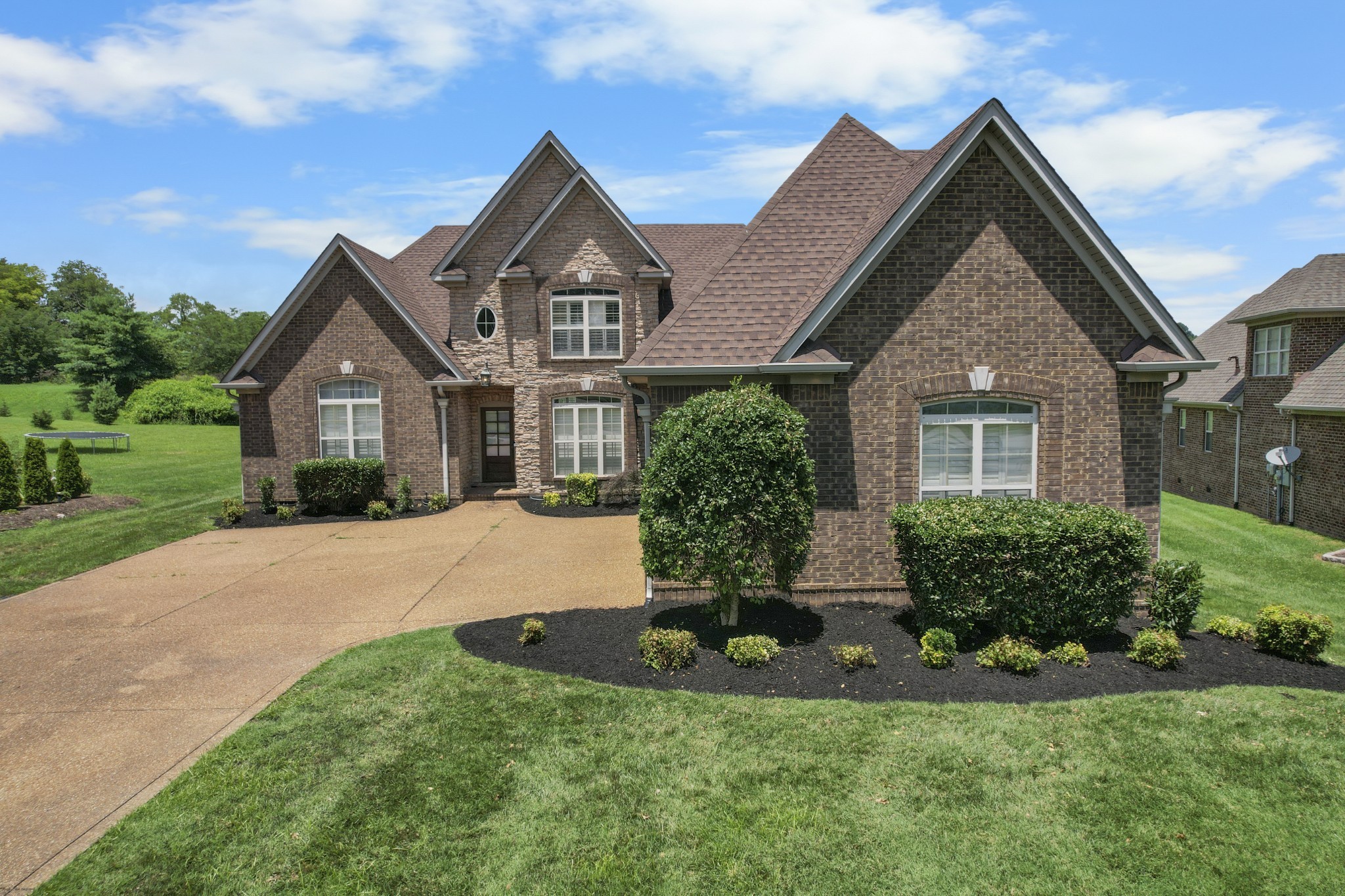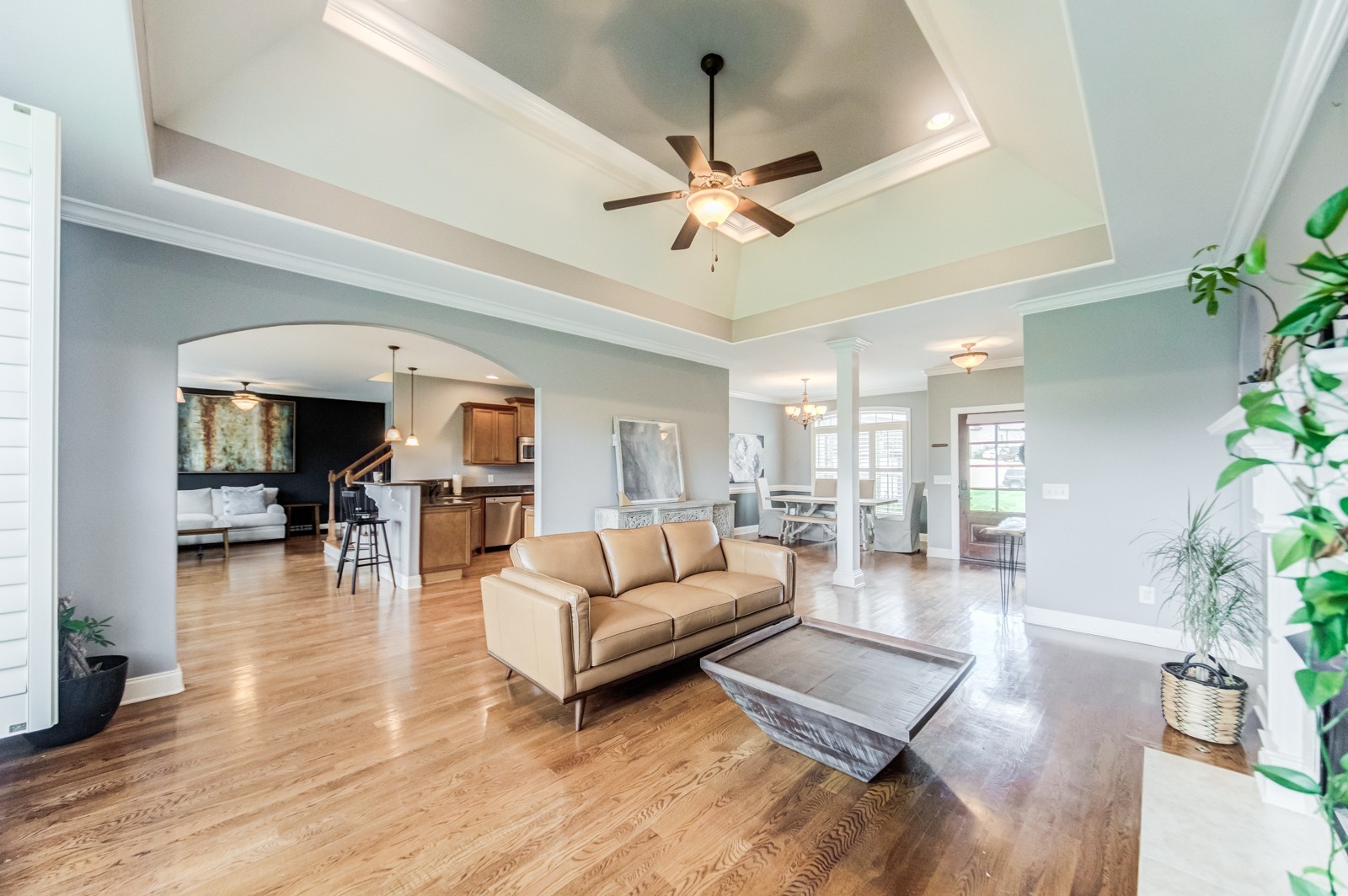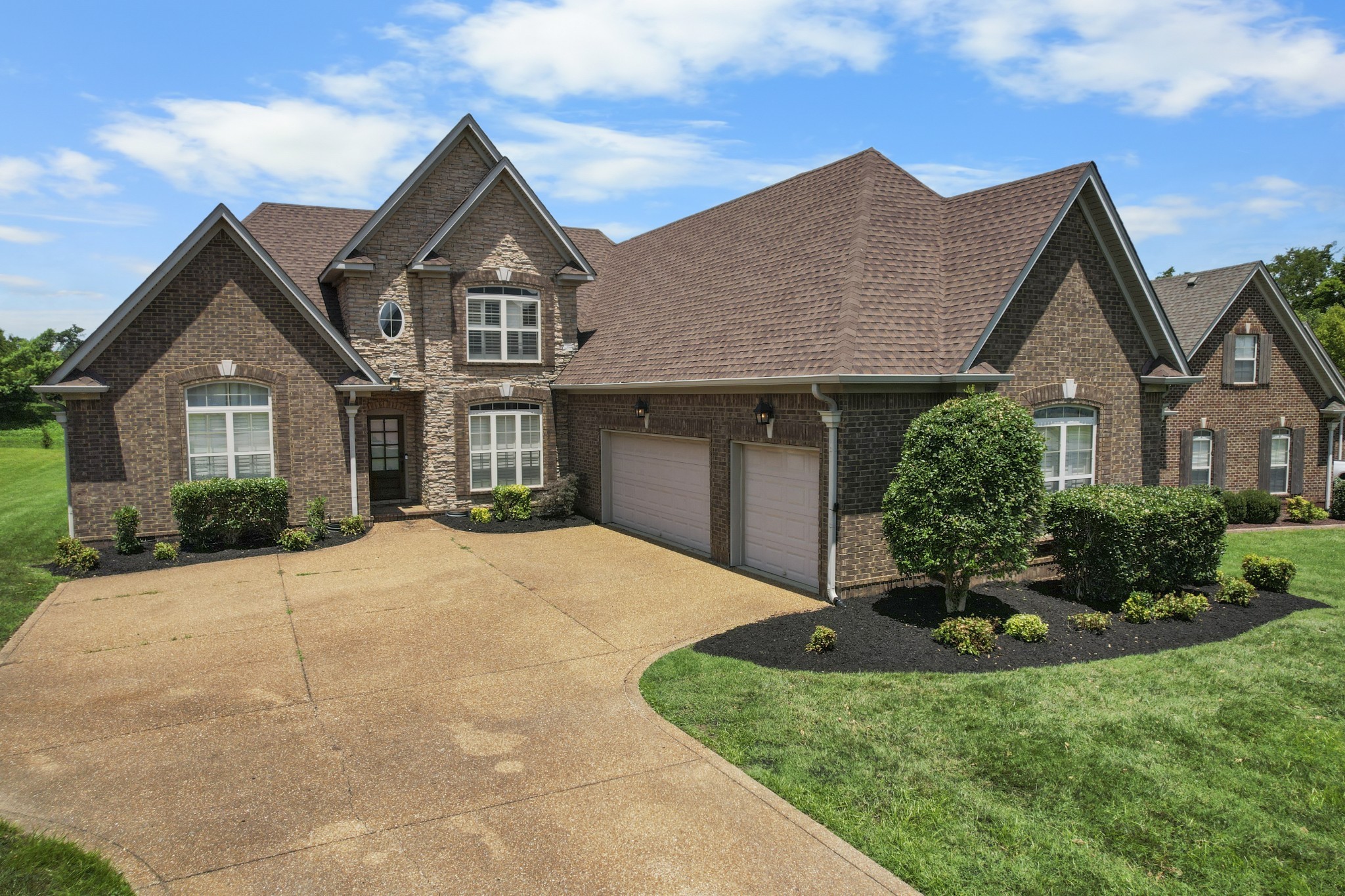


108 Drayton Downs, Gallatin, TN 37066
$849,000
4
Beds
3
Baths
3,206
Sq Ft
Single Family
Active
Listed by
Scott Weckler
Haven Real Estate
615-822-6202
Last updated:
November 1, 2025, 02:22 PM
MLS#
3037505
Source:
NASHVILLE
About This Home
Home Facts
Single Family
3 Baths
4 Bedrooms
Built in 2007
Price Summary
849,000
$264 per Sq. Ft.
MLS #:
3037505
Last Updated:
November 1, 2025, 02:22 PM
Added:
5 month(s) ago
Rooms & Interior
Bedrooms
Total Bedrooms:
4
Bathrooms
Total Bathrooms:
3
Full Bathrooms:
3
Interior
Living Area:
3,206 Sq. Ft.
Structure
Structure
Building Area:
3,206 Sq. Ft.
Year Built:
2007
Lot
Lot Size (Sq. Ft):
20,908
Finances & Disclosures
Price:
$849,000
Price per Sq. Ft:
$264 per Sq. Ft.
Contact an Agent
Yes, I would like more information from Coldwell Banker. Please use and/or share my information with a Coldwell Banker agent to contact me about my real estate needs.
By clicking Contact I agree a Coldwell Banker Agent may contact me by phone or text message including by automated means and prerecorded messages about real estate services, and that I can access real estate services without providing my phone number. I acknowledge that I have read and agree to the Terms of Use and Privacy Notice.
Contact an Agent
Yes, I would like more information from Coldwell Banker. Please use and/or share my information with a Coldwell Banker agent to contact me about my real estate needs.
By clicking Contact I agree a Coldwell Banker Agent may contact me by phone or text message including by automated means and prerecorded messages about real estate services, and that I can access real estate services without providing my phone number. I acknowledge that I have read and agree to the Terms of Use and Privacy Notice.