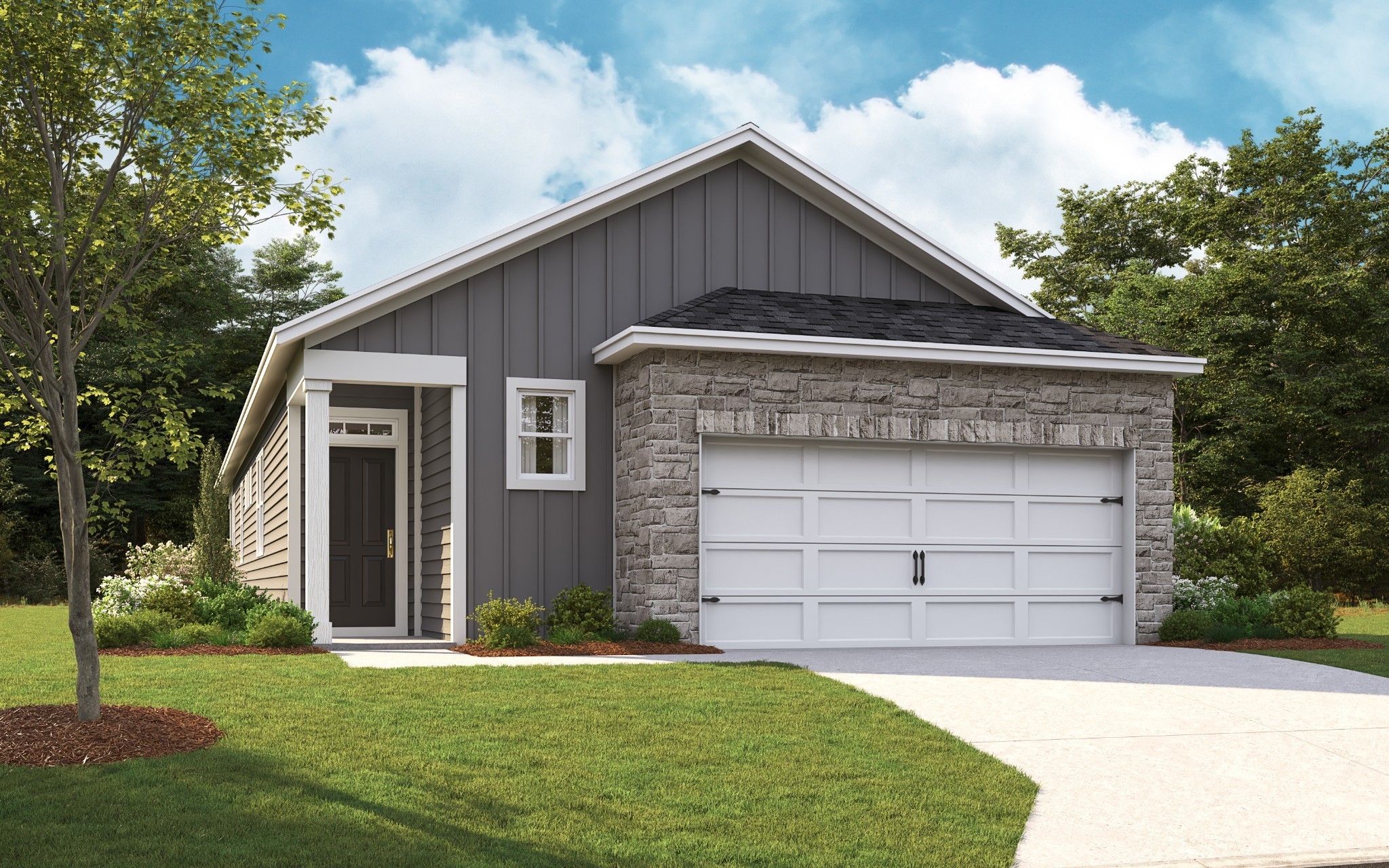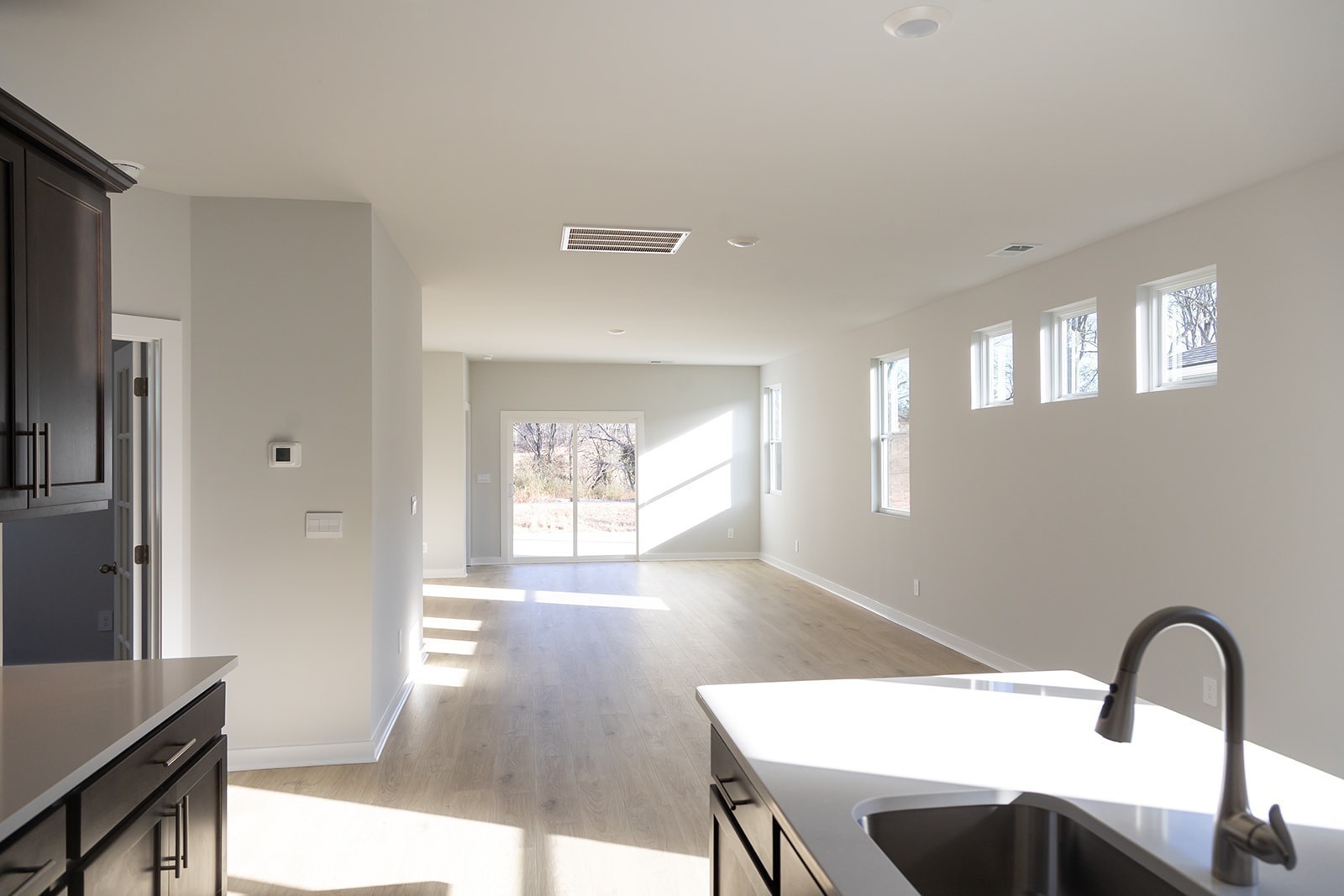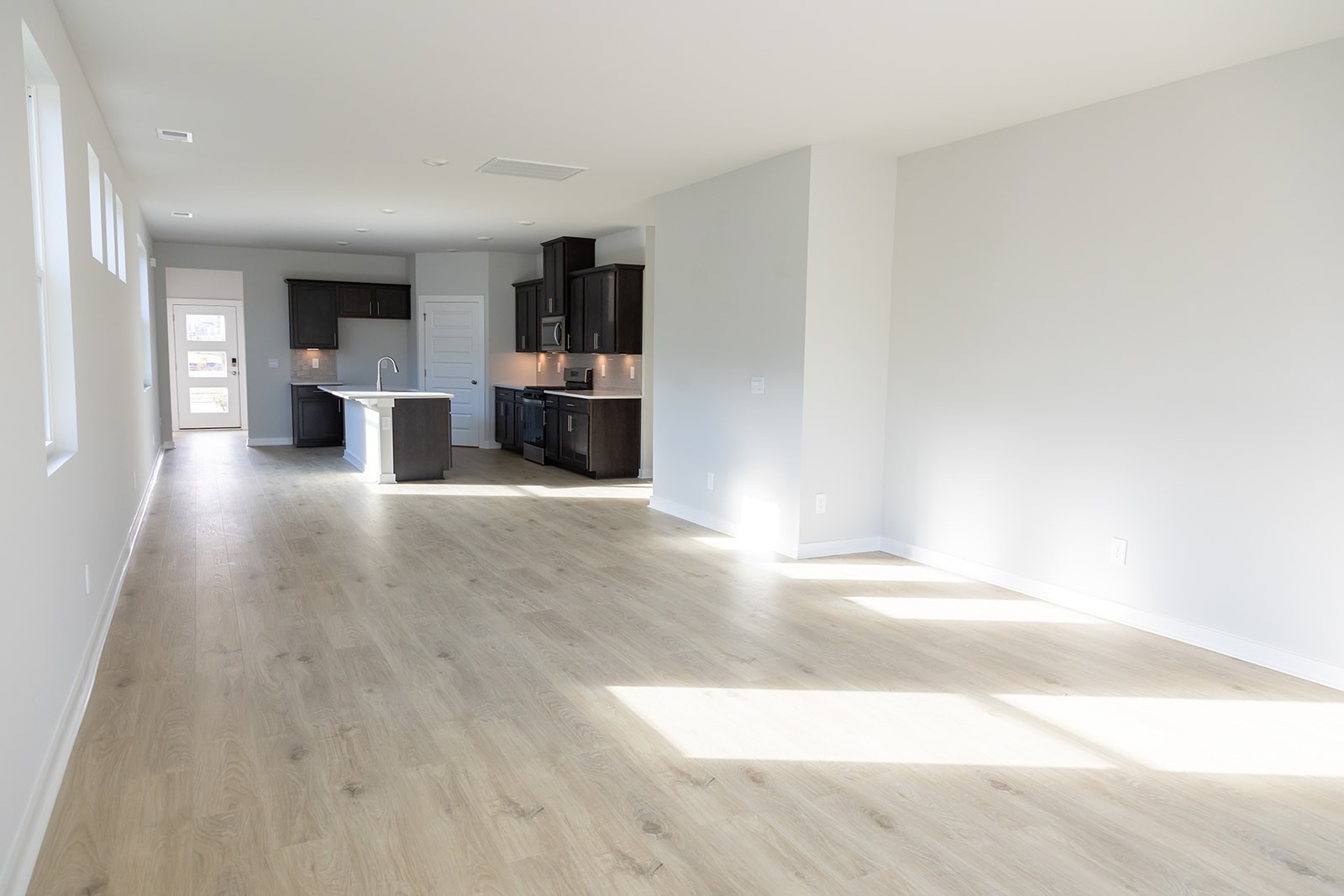


1013 Stoney Brook Pvt Circle, Gallatin, TN 37066
$389,990
2
Beds
2
Baths
1,707
Sq Ft
Single Family
Active
Listed by
Melissa Heggie
Lauren (Brooke) Sikorski
D.R. Horton
629-205-9240
Last updated:
November 13, 2025, 09:53 PM
MLS#
3045619
Source:
NASHVILLE
About This Home
Home Facts
Single Family
2 Baths
2 Bedrooms
Built in 2025
Price Summary
389,990
$228 per Sq. Ft.
MLS #:
3045619
Last Updated:
November 13, 2025, 09:53 PM
Added:
a day ago
Rooms & Interior
Bedrooms
Total Bedrooms:
2
Bathrooms
Total Bathrooms:
2
Full Bathrooms:
2
Interior
Living Area:
1,707 Sq. Ft.
Structure
Structure
Architectural Style:
Ranch
Building Area:
1,707 Sq. Ft.
Year Built:
2025
Finances & Disclosures
Price:
$389,990
Price per Sq. Ft:
$228 per Sq. Ft.
Contact an Agent
Yes, I would like more information from Coldwell Banker. Please use and/or share my information with a Coldwell Banker agent to contact me about my real estate needs.
By clicking Contact I agree a Coldwell Banker Agent may contact me by phone or text message including by automated means and prerecorded messages about real estate services, and that I can access real estate services without providing my phone number. I acknowledge that I have read and agree to the Terms of Use and Privacy Notice.
Contact an Agent
Yes, I would like more information from Coldwell Banker. Please use and/or share my information with a Coldwell Banker agent to contact me about my real estate needs.
By clicking Contact I agree a Coldwell Banker Agent may contact me by phone or text message including by automated means and prerecorded messages about real estate services, and that I can access real estate services without providing my phone number. I acknowledge that I have read and agree to the Terms of Use and Privacy Notice.