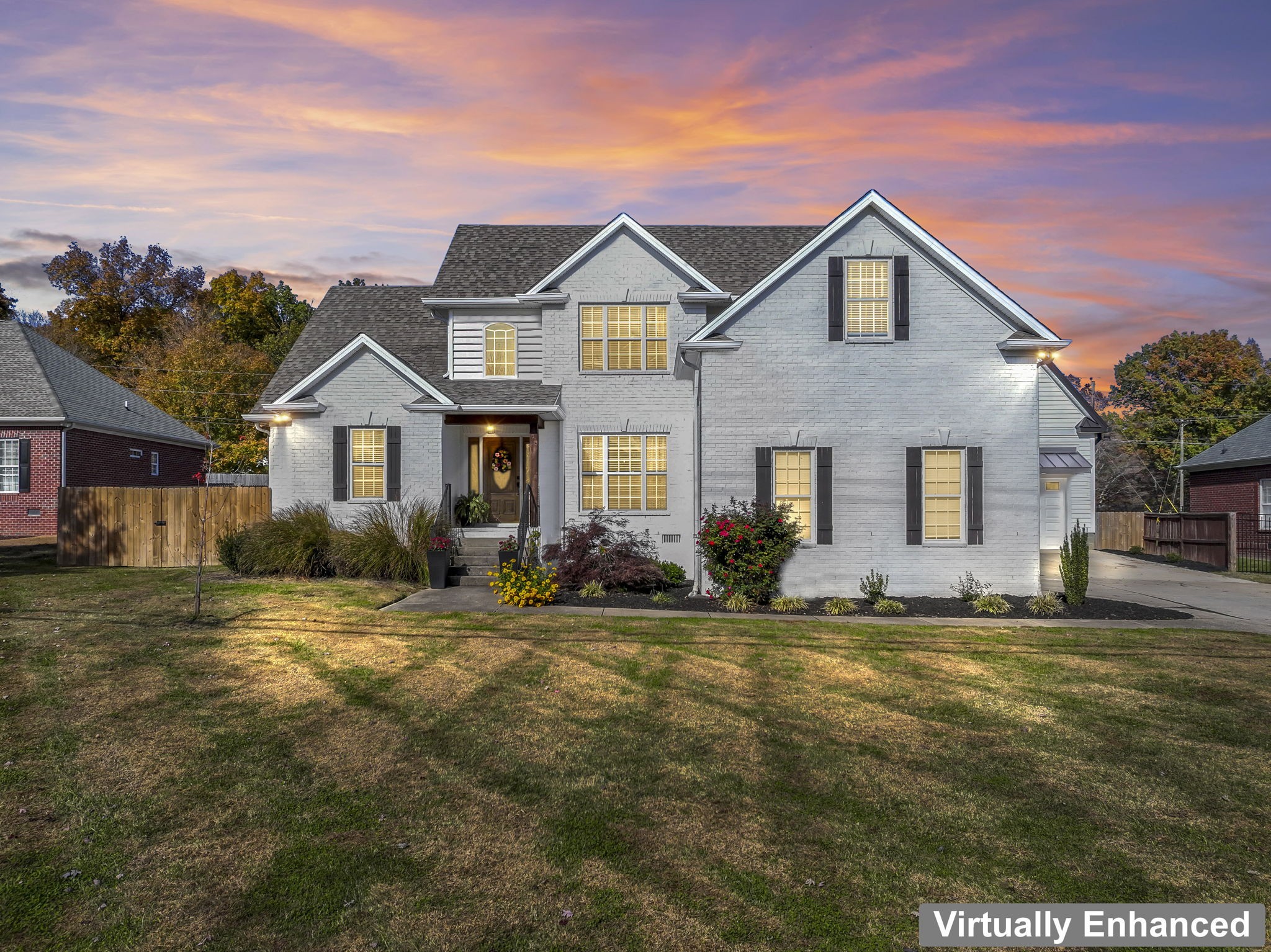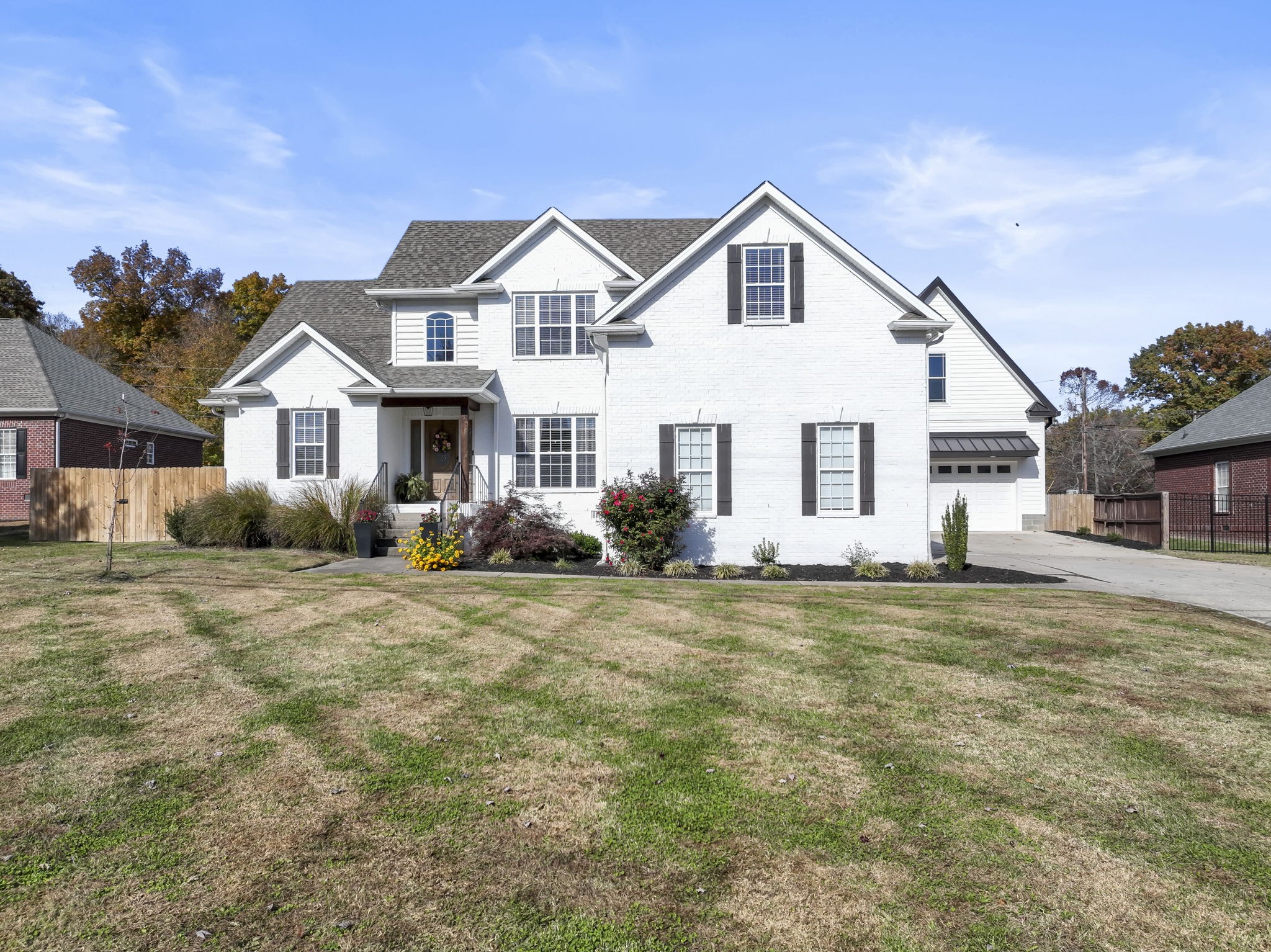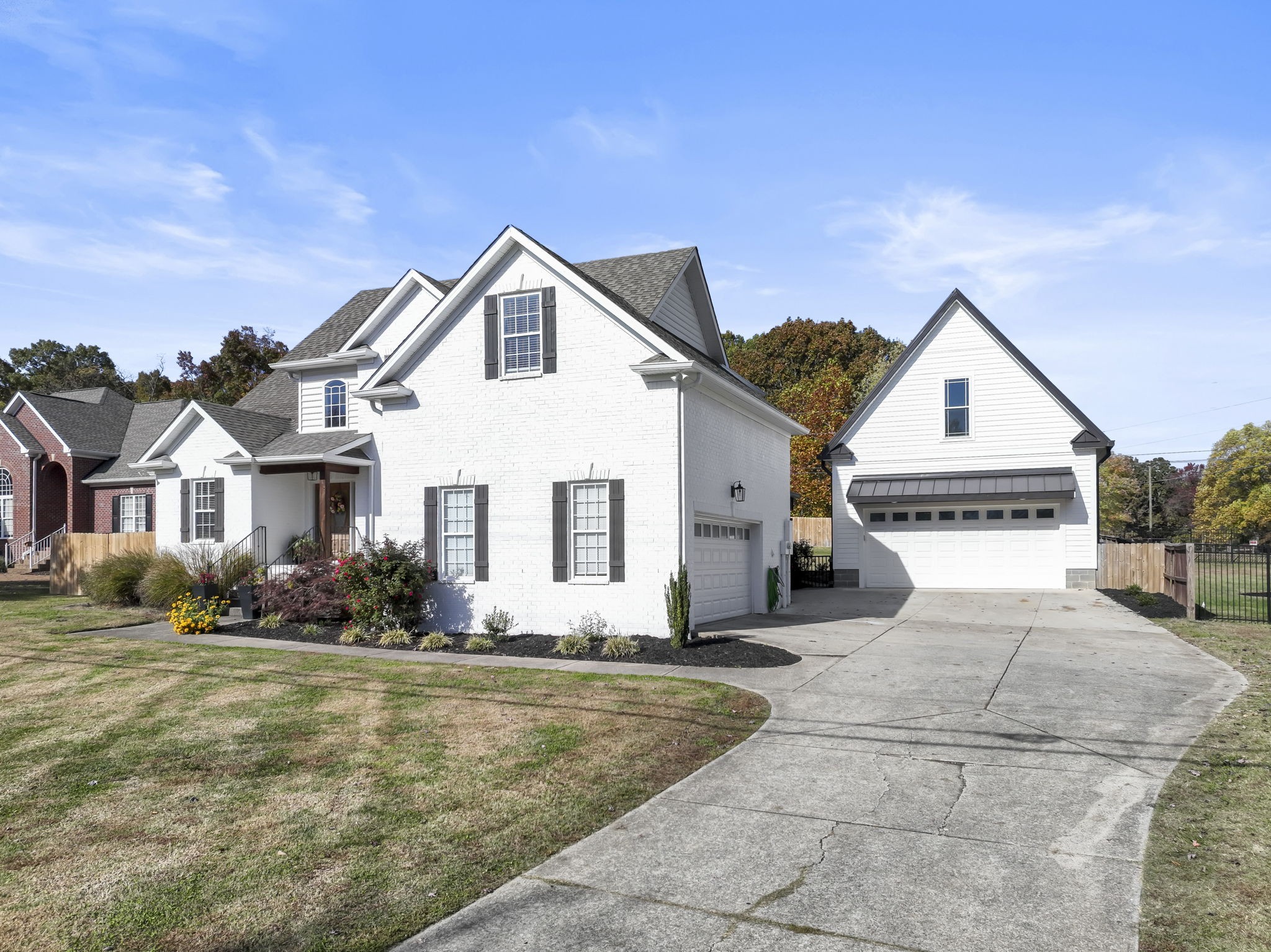


7135 Donald Wilson Dr, Fairview, TN 37062
$665,000
3
Beds
3
Baths
2,269
Sq Ft
Single Family
Active
Listed by
Macie Lehman
Darrell Hollars
Synergy Realty Network, LLC.
615-371-2424
Last updated:
November 15, 2025, 05:21 PM
MLS#
3042615
Source:
NASHVILLE
About This Home
Home Facts
Single Family
3 Baths
3 Bedrooms
Built in 2005
Price Summary
665,000
$293 per Sq. Ft.
MLS #:
3042615
Last Updated:
November 15, 2025, 05:21 PM
Added:
11 day(s) ago
Rooms & Interior
Bedrooms
Total Bedrooms:
3
Bathrooms
Total Bathrooms:
3
Full Bathrooms:
2
Interior
Living Area:
2,269 Sq. Ft.
Structure
Structure
Building Area:
2,269 Sq. Ft.
Year Built:
2005
Lot
Lot Size (Sq. Ft):
20,908
Finances & Disclosures
Price:
$665,000
Price per Sq. Ft:
$293 per Sq. Ft.
Contact an Agent
Yes, I would like more information from Coldwell Banker. Please use and/or share my information with a Coldwell Banker agent to contact me about my real estate needs.
By clicking Contact I agree a Coldwell Banker Agent may contact me by phone or text message including by automated means and prerecorded messages about real estate services, and that I can access real estate services without providing my phone number. I acknowledge that I have read and agree to the Terms of Use and Privacy Notice.
Contact an Agent
Yes, I would like more information from Coldwell Banker. Please use and/or share my information with a Coldwell Banker agent to contact me about my real estate needs.
By clicking Contact I agree a Coldwell Banker Agent may contact me by phone or text message including by automated means and prerecorded messages about real estate services, and that I can access real estate services without providing my phone number. I acknowledge that I have read and agree to the Terms of Use and Privacy Notice.