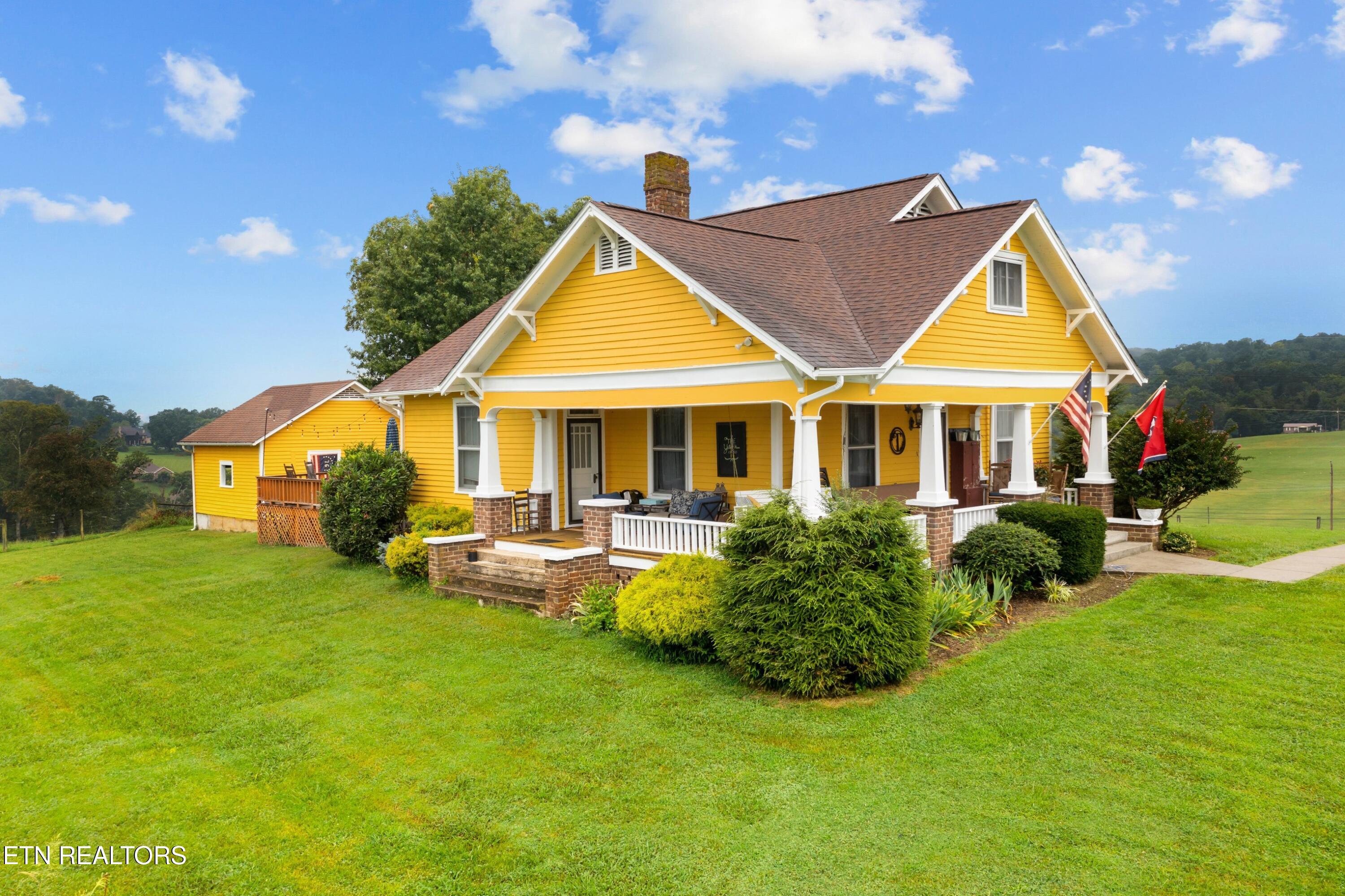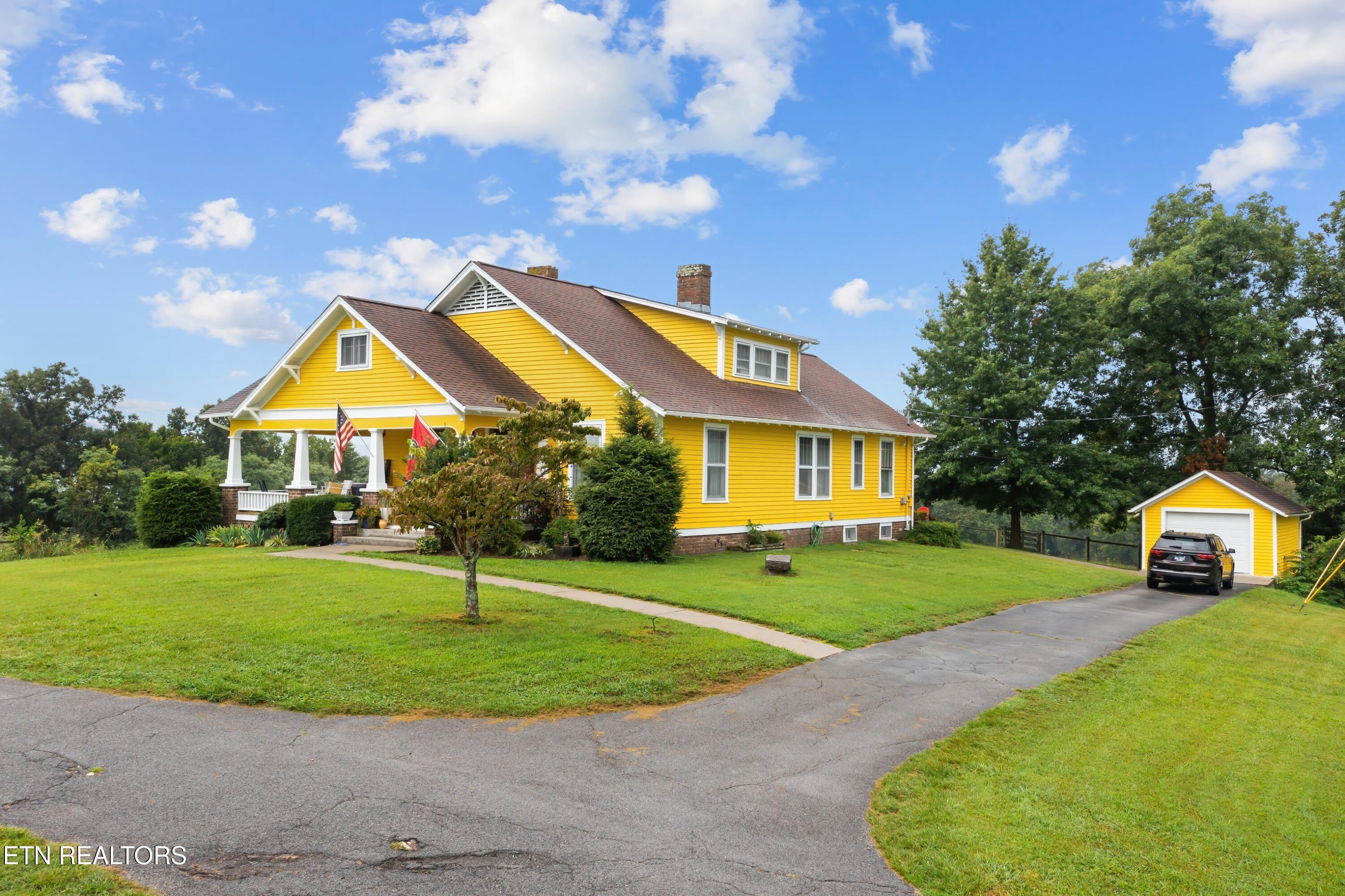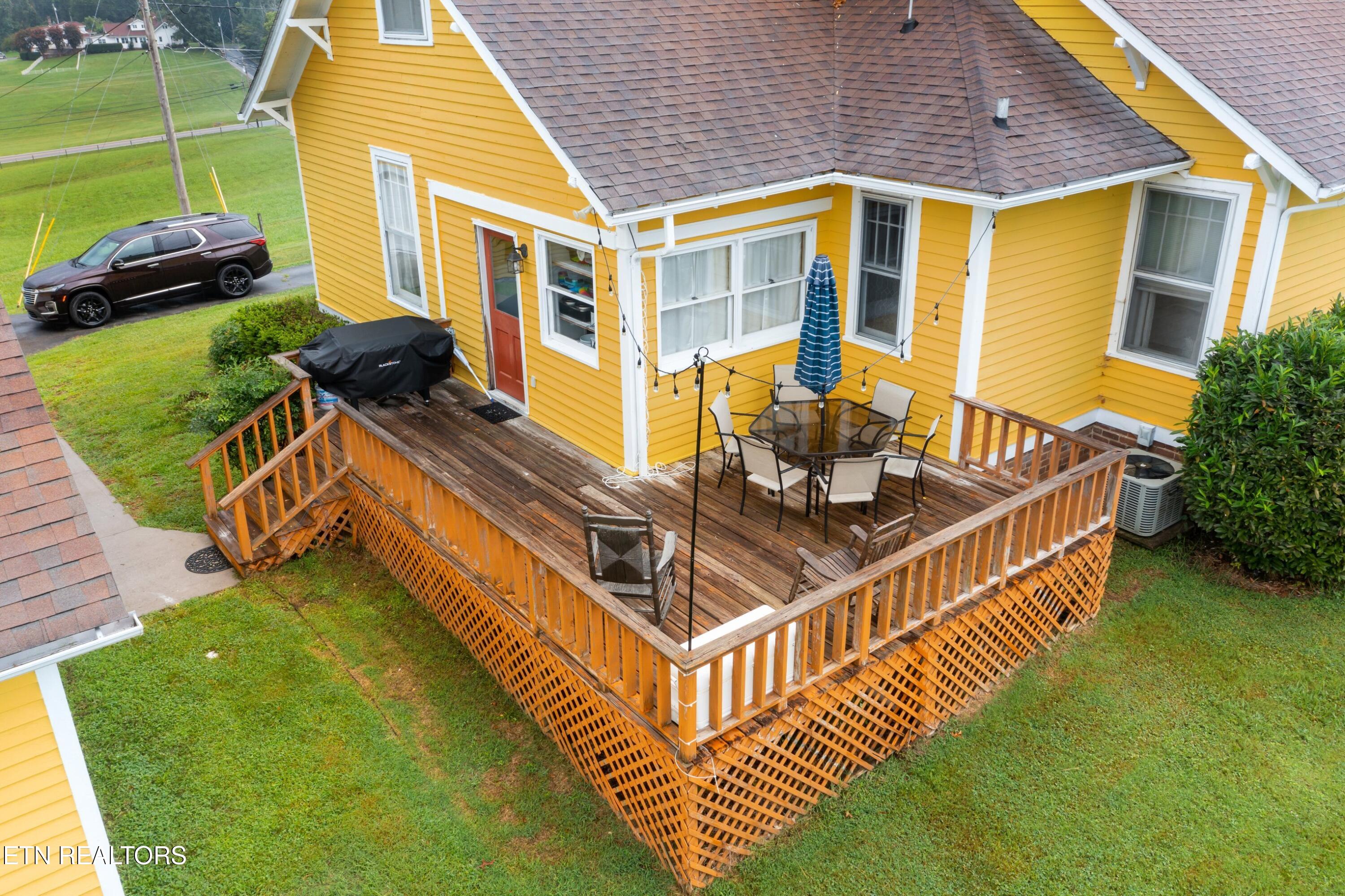


1014 Hillview Drive, Dandridge, TN 37725
$599,900
3
Beds
2
Baths
1,975
Sq Ft
Single Family
Pending
Listed by
Tony Thomas
Weichert Realtors- Tiger Real Estate
865-940-1430
Last updated:
October 30, 2025, 07:27 AM
MLS#
1319793
Source:
TN KAAR
About This Home
Home Facts
Single Family
2 Baths
3 Bedrooms
Built in 1921
Price Summary
599,900
$303 per Sq. Ft.
MLS #:
1319793
Last Updated:
October 30, 2025, 07:27 AM
Added:
20 day(s) ago
Rooms & Interior
Bedrooms
Total Bedrooms:
3
Bathrooms
Total Bathrooms:
2
Full Bathrooms:
2
Interior
Living Area:
1,975 Sq. Ft.
Structure
Structure
Architectural Style:
Craftsman
Building Area:
1,975 Sq. Ft.
Year Built:
1921
Lot
Lot Size (Sq. Ft):
71,874
Finances & Disclosures
Price:
$599,900
Price per Sq. Ft:
$303 per Sq. Ft.
Contact an Agent
Yes, I would like more information from Coldwell Banker. Please use and/or share my information with a Coldwell Banker agent to contact me about my real estate needs.
By clicking Contact I agree a Coldwell Banker Agent may contact me by phone or text message including by automated means and prerecorded messages about real estate services, and that I can access real estate services without providing my phone number. I acknowledge that I have read and agree to the Terms of Use and Privacy Notice.
Contact an Agent
Yes, I would like more information from Coldwell Banker. Please use and/or share my information with a Coldwell Banker agent to contact me about my real estate needs.
By clicking Contact I agree a Coldwell Banker Agent may contact me by phone or text message including by automated means and prerecorded messages about real estate services, and that I can access real estate services without providing my phone number. I acknowledge that I have read and agree to the Terms of Use and Privacy Notice.