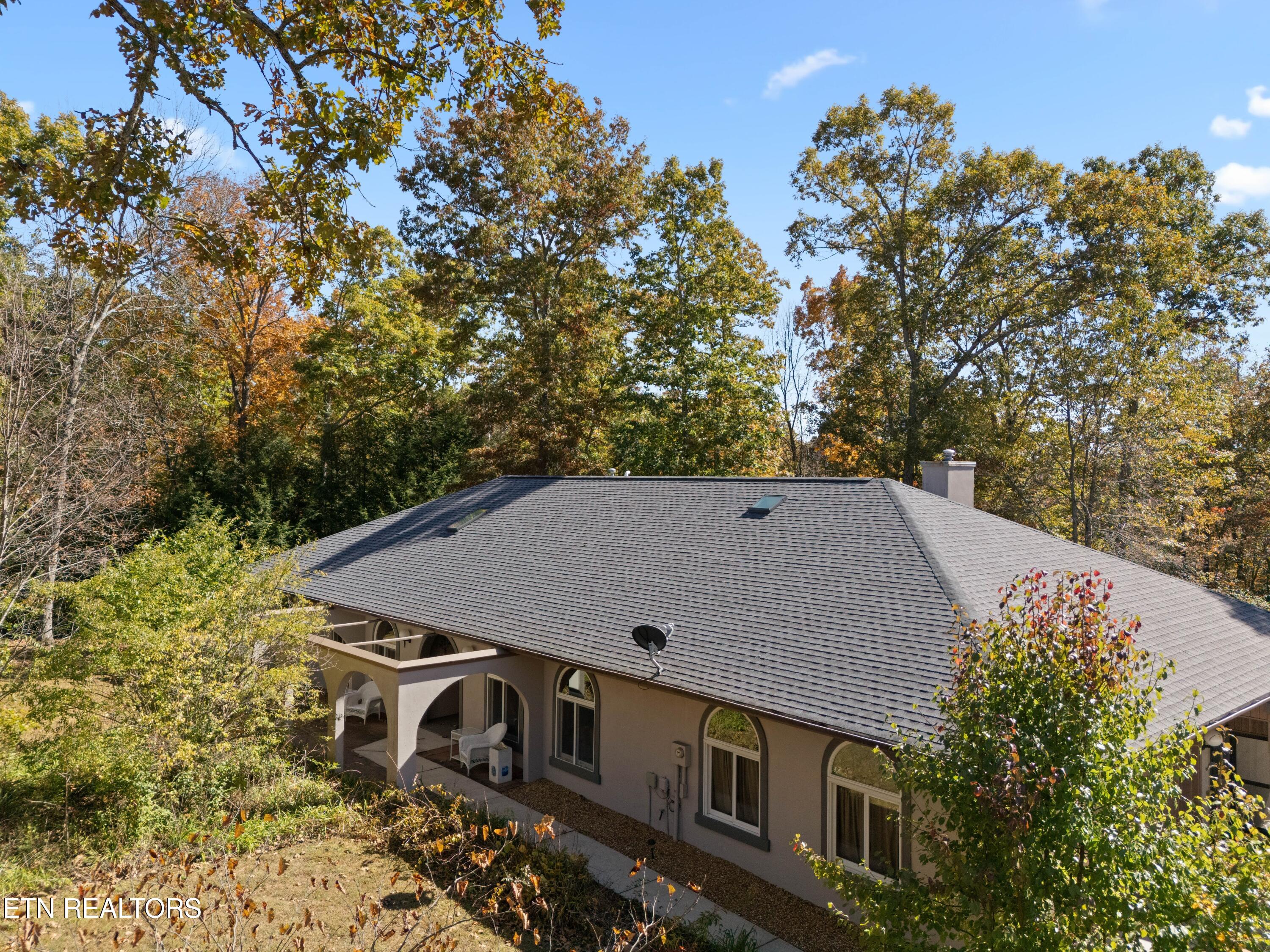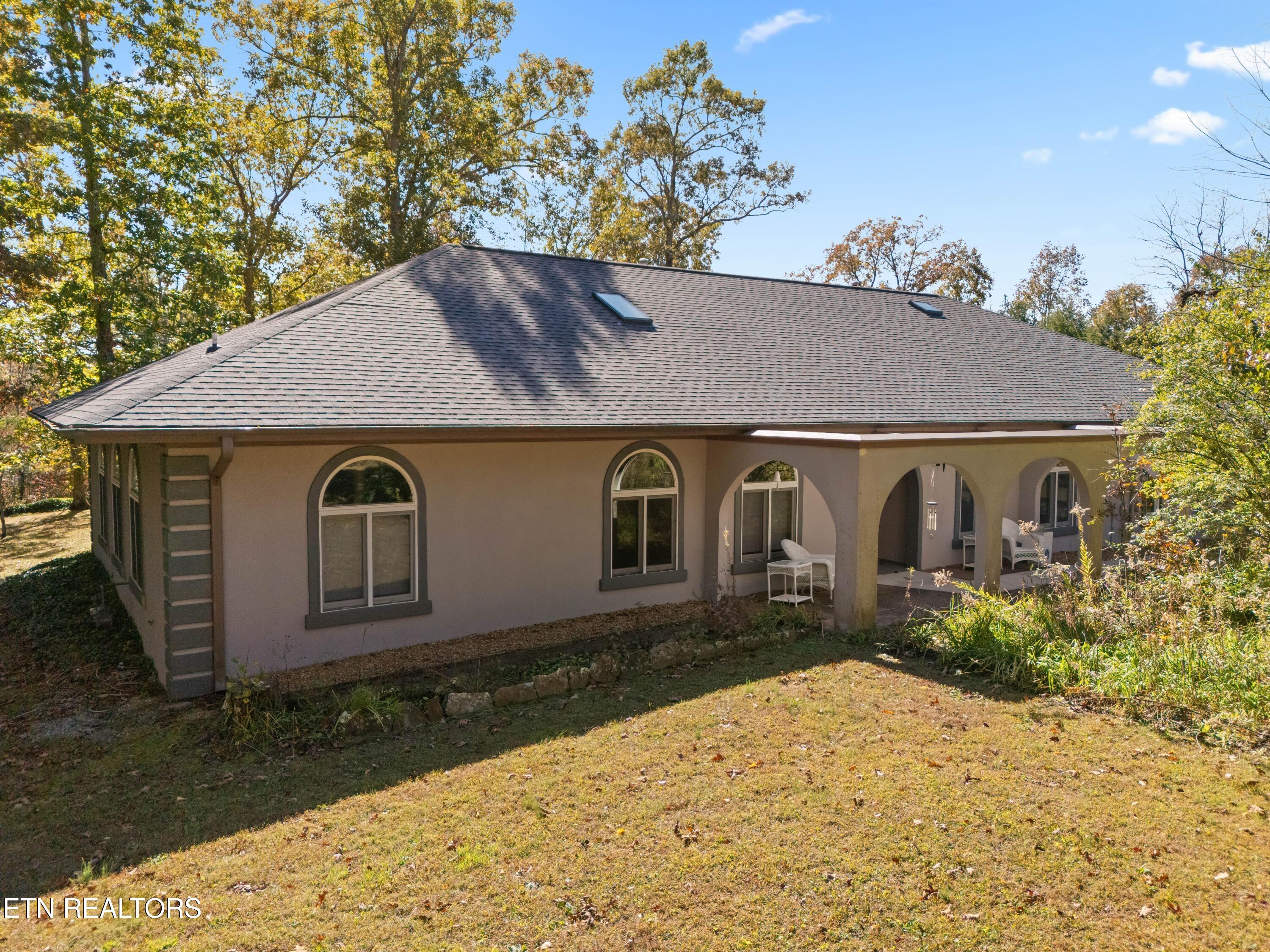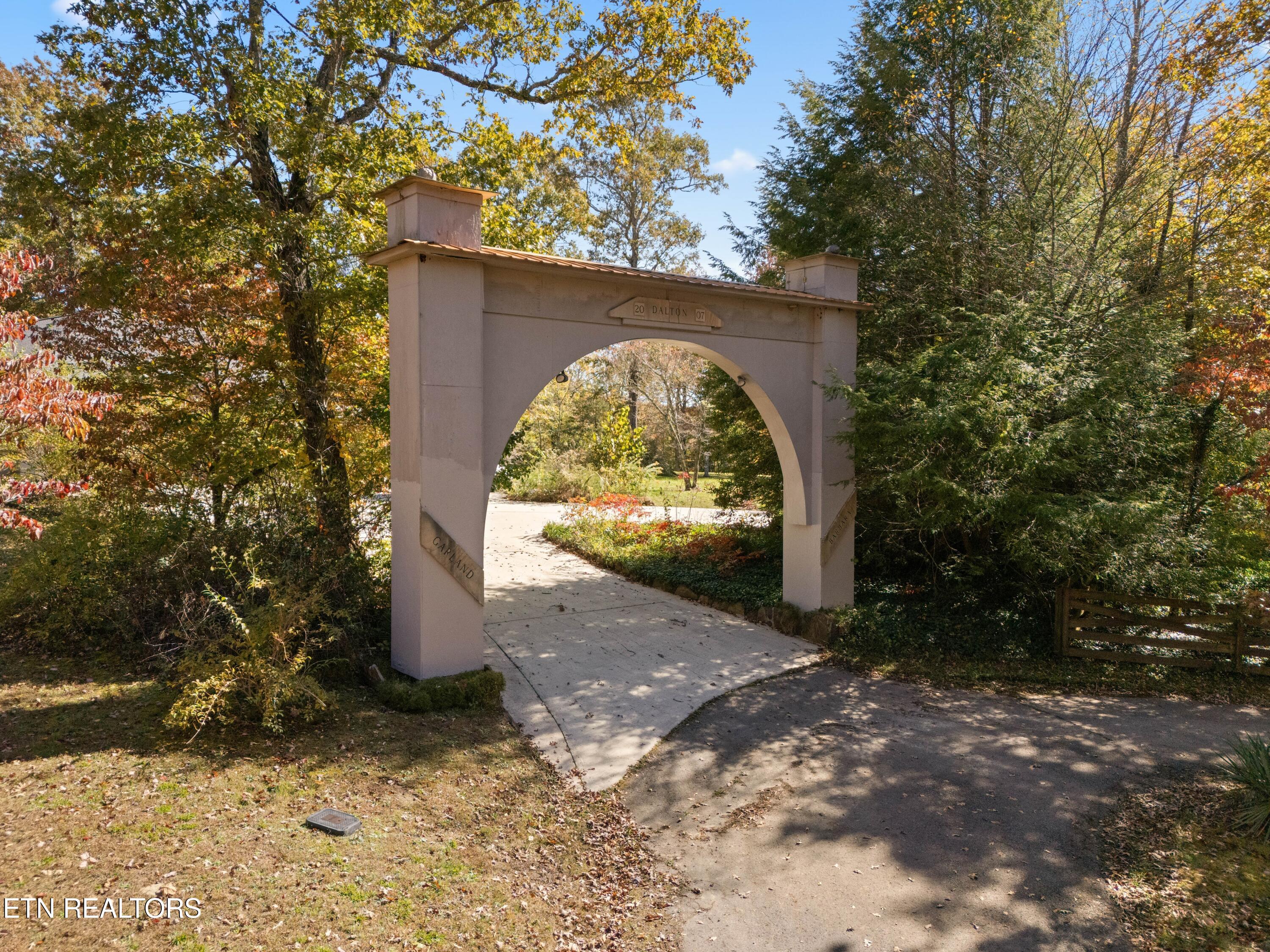


185 Tanglewood Tr, Crossville, TN 38571
$595,000
2
Beds
3
Baths
2,940
Sq Ft
Single Family
Active
Listed by
Dave Goodwin
Weichert, Realtors-The Webb Agency
931-707-8787
Last updated:
October 31, 2025, 07:05 PM
MLS#
1320255
Source:
TN KAAR
About This Home
Home Facts
Single Family
3 Baths
2 Bedrooms
Built in 1992
Price Summary
595,000
$202 per Sq. Ft.
MLS #:
1320255
Last Updated:
October 31, 2025, 07:05 PM
Added:
4 day(s) ago
Rooms & Interior
Bedrooms
Total Bedrooms:
2
Bathrooms
Total Bathrooms:
3
Full Bathrooms:
3
Interior
Living Area:
2,940 Sq. Ft.
Structure
Structure
Architectural Style:
Contemporary
Building Area:
2,940 Sq. Ft.
Year Built:
1992
Lot
Lot Size (Sq. Ft):
116,305
Finances & Disclosures
Price:
$595,000
Price per Sq. Ft:
$202 per Sq. Ft.
Contact an Agent
Yes, I would like more information from Coldwell Banker. Please use and/or share my information with a Coldwell Banker agent to contact me about my real estate needs.
By clicking Contact I agree a Coldwell Banker Agent may contact me by phone or text message including by automated means and prerecorded messages about real estate services, and that I can access real estate services without providing my phone number. I acknowledge that I have read and agree to the Terms of Use and Privacy Notice.
Contact an Agent
Yes, I would like more information from Coldwell Banker. Please use and/or share my information with a Coldwell Banker agent to contact me about my real estate needs.
By clicking Contact I agree a Coldwell Banker Agent may contact me by phone or text message including by automated means and prerecorded messages about real estate services, and that I can access real estate services without providing my phone number. I acknowledge that I have read and agree to the Terms of Use and Privacy Notice.