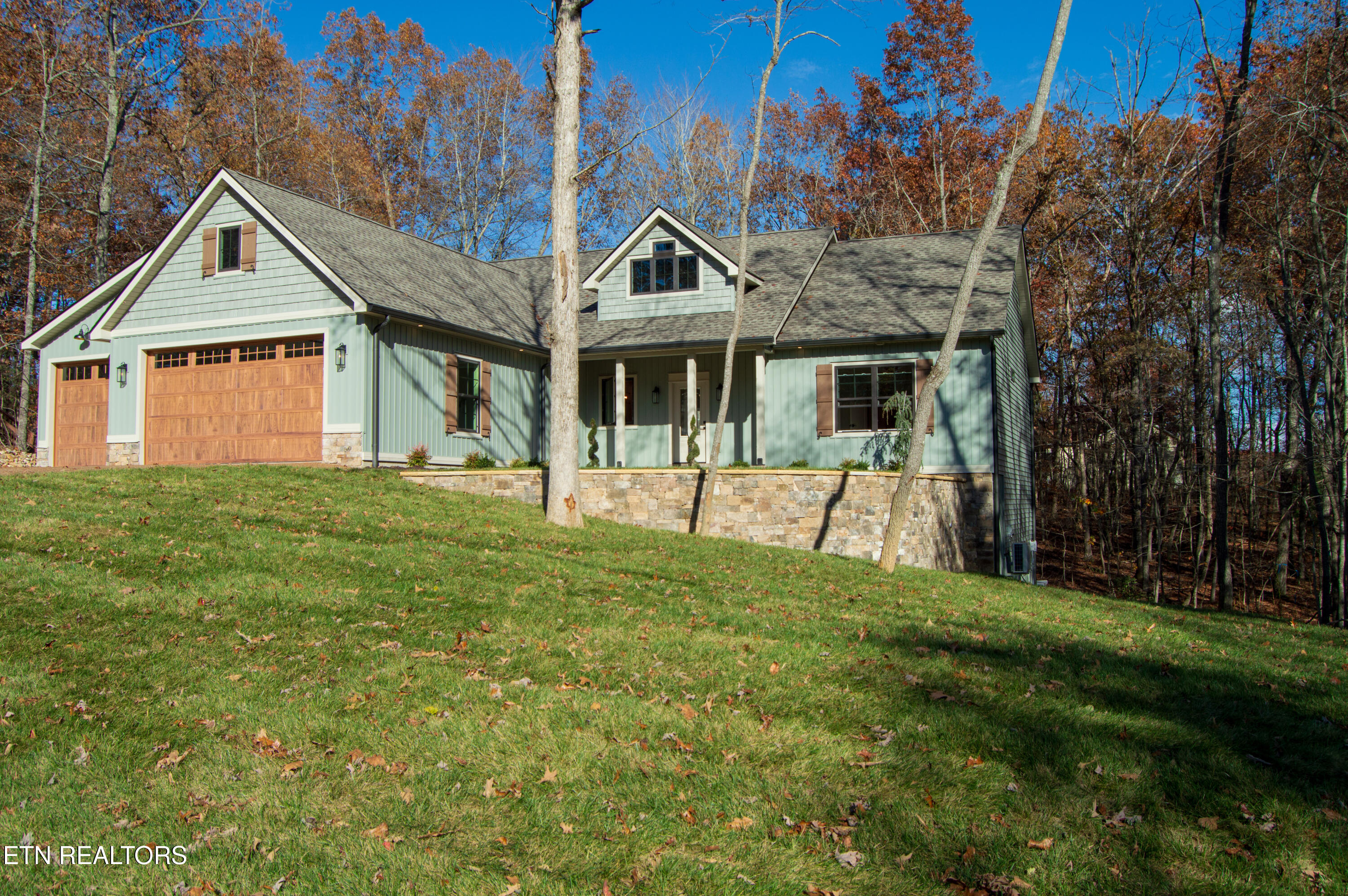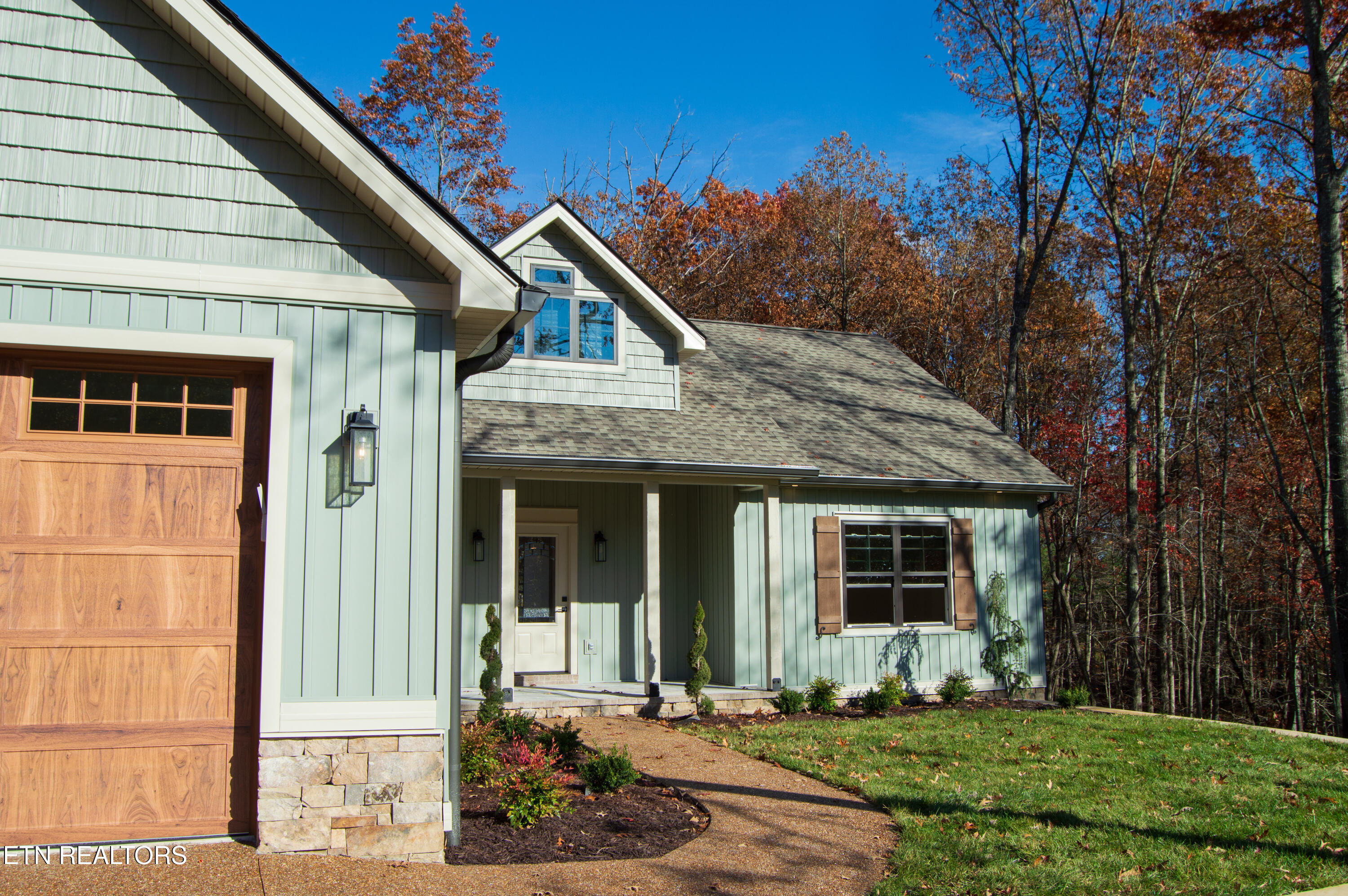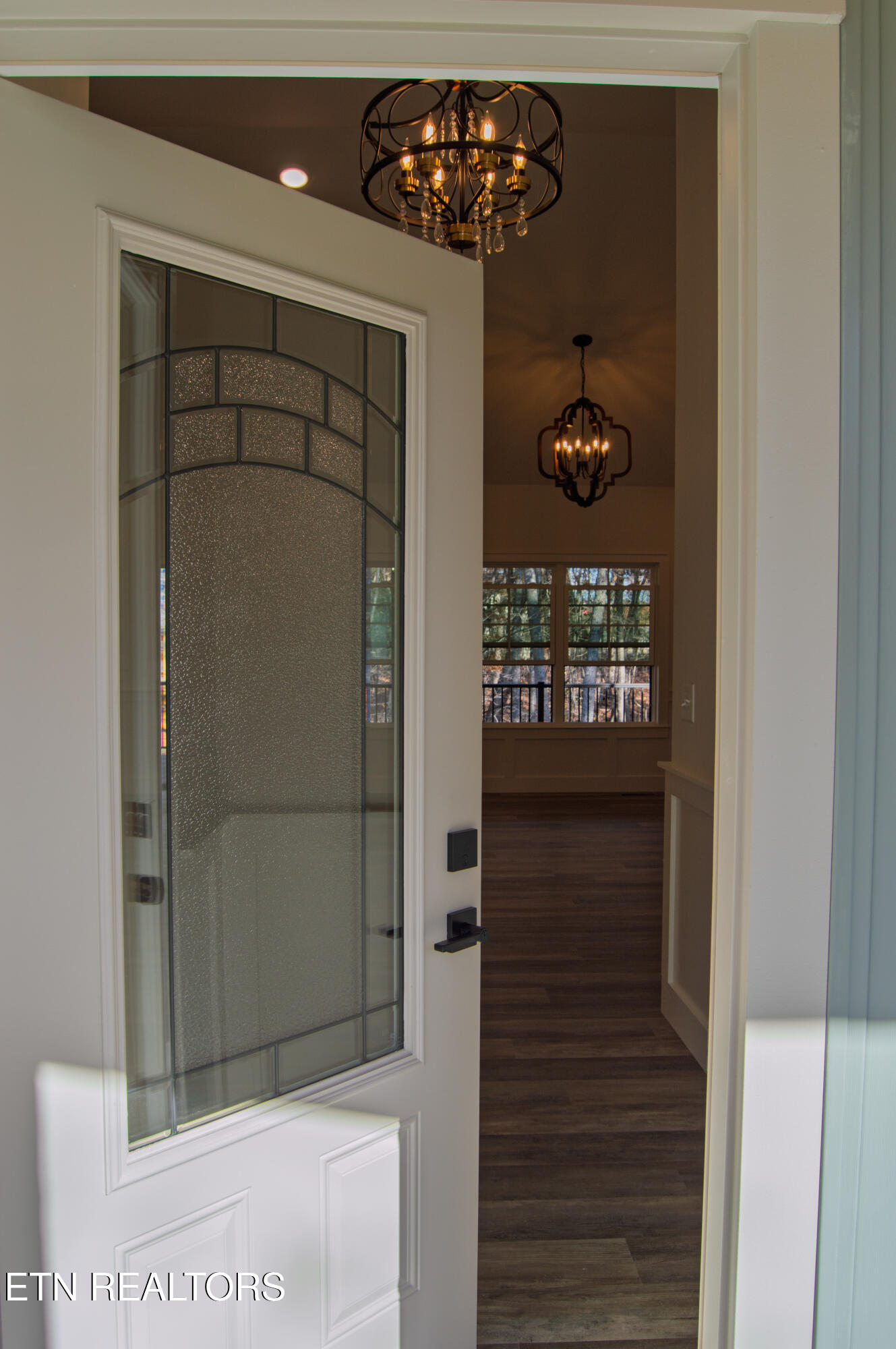


107 Brighton Lane, Crossville, TN 38558
$650,000
3
Beds
3
Baths
2,355
Sq Ft
Single Family
Active
Listed by
Regina Qualls
The Realty Firm
931-202-1599
Last updated:
November 11, 2025, 02:09 AM
MLS#
1321471
Source:
TN KAAR
About This Home
Home Facts
Single Family
3 Baths
3 Bedrooms
Built in 2025
Price Summary
650,000
$276 per Sq. Ft.
MLS #:
1321471
Last Updated:
November 11, 2025, 02:09 AM
Added:
4 day(s) ago
Rooms & Interior
Bedrooms
Total Bedrooms:
3
Bathrooms
Total Bathrooms:
3
Full Bathrooms:
2
Interior
Living Area:
2,355 Sq. Ft.
Structure
Structure
Architectural Style:
Cottage, Traditional
Building Area:
2,355 Sq. Ft.
Year Built:
2025
Lot
Lot Size (Sq. Ft):
15,211
Finances & Disclosures
Price:
$650,000
Price per Sq. Ft:
$276 per Sq. Ft.
Contact an Agent
Yes, I would like more information from Coldwell Banker. Please use and/or share my information with a Coldwell Banker agent to contact me about my real estate needs.
By clicking Contact I agree a Coldwell Banker Agent may contact me by phone or text message including by automated means and prerecorded messages about real estate services, and that I can access real estate services without providing my phone number. I acknowledge that I have read and agree to the Terms of Use and Privacy Notice.
Contact an Agent
Yes, I would like more information from Coldwell Banker. Please use and/or share my information with a Coldwell Banker agent to contact me about my real estate needs.
By clicking Contact I agree a Coldwell Banker Agent may contact me by phone or text message including by automated means and prerecorded messages about real estate services, and that I can access real estate services without providing my phone number. I acknowledge that I have read and agree to the Terms of Use and Privacy Notice.