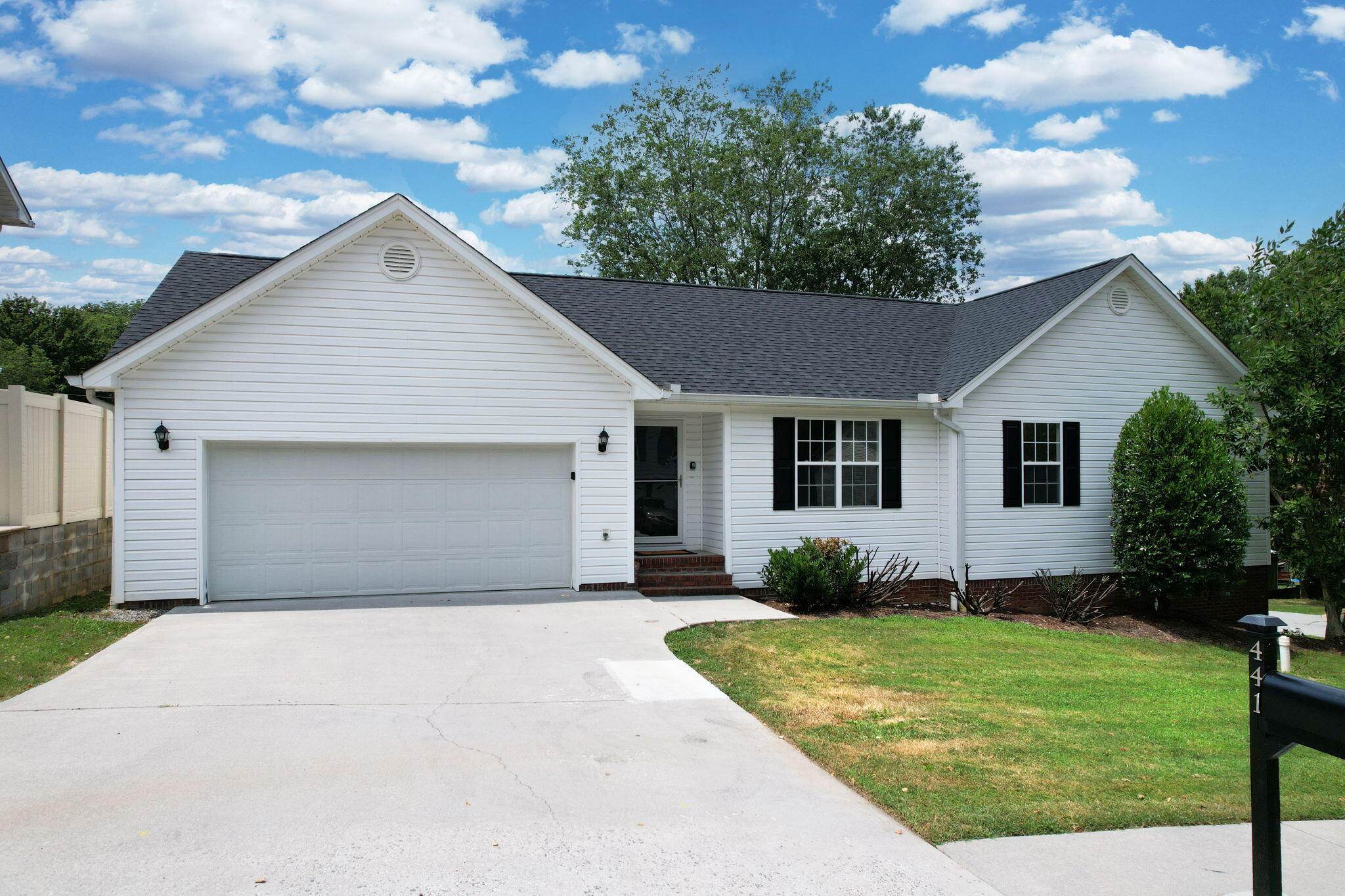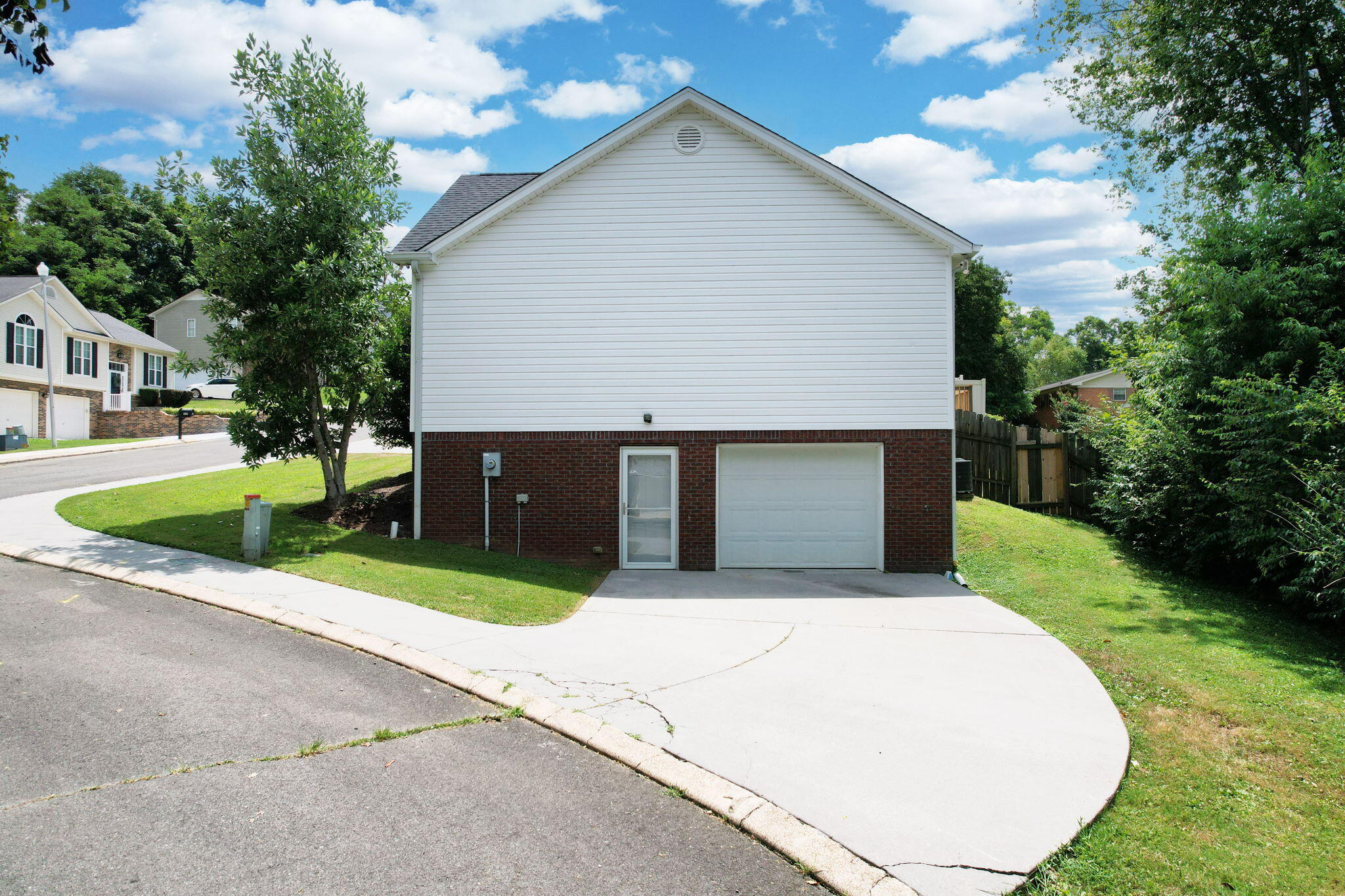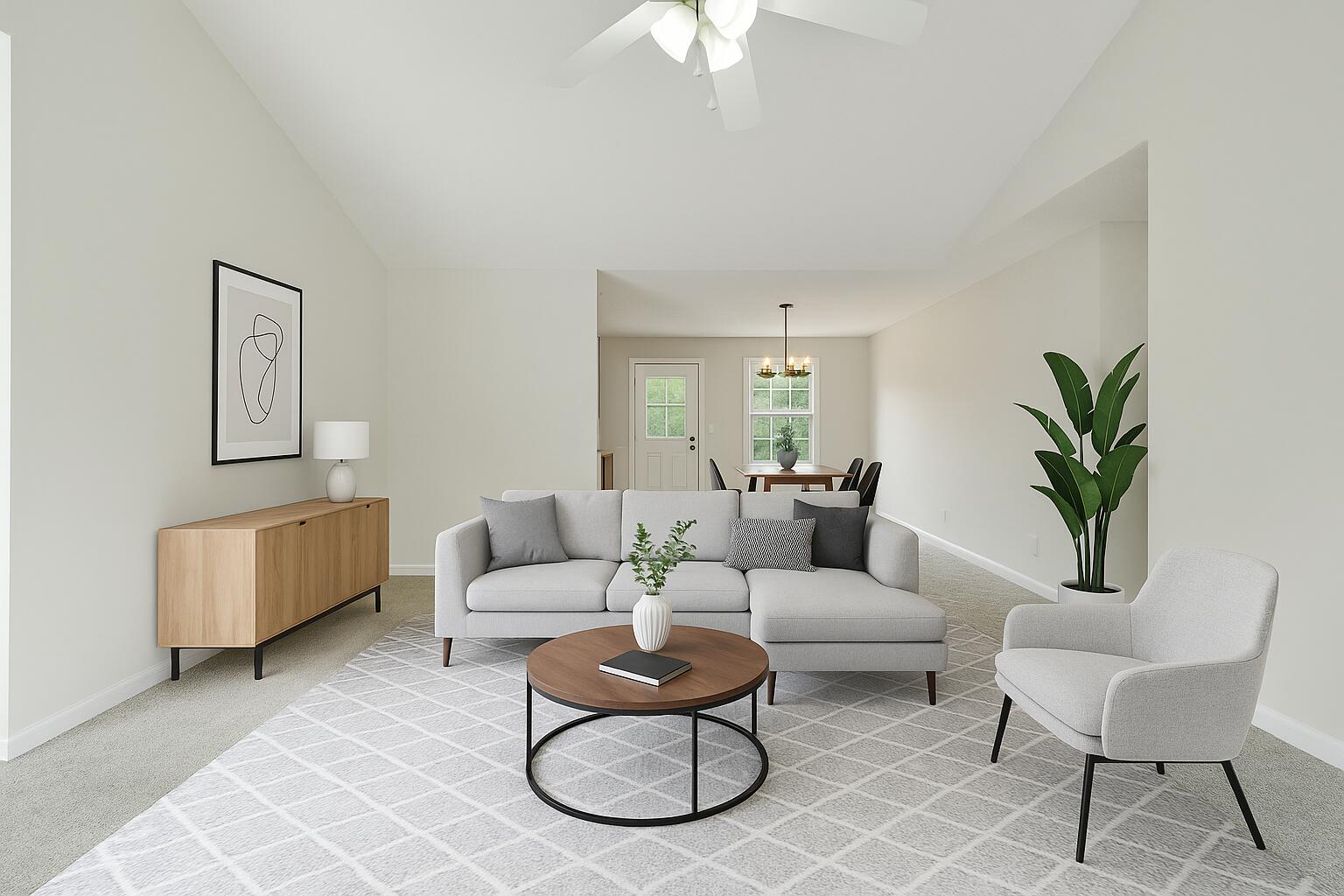441 Barberry Drive Nw, Cleveland, TN 37312
$366,900
3
Beds
3
Baths
1,455
Sq Ft
Single Family
Active
Listed by
Rogelio Lantigua
eXp Realty LLC.
888-519-5113
Last updated:
July 17, 2025, 07:51 PM
MLS#
1516661
Source:
TN CAR
About This Home
Home Facts
Single Family
3 Baths
3 Bedrooms
Built in 2005
Price Summary
366,900
$252 per Sq. Ft.
MLS #:
1516661
Last Updated:
July 17, 2025, 07:51 PM
Added:
6 day(s) ago
Rooms & Interior
Bedrooms
Total Bedrooms:
3
Bathrooms
Total Bathrooms:
3
Full Bathrooms:
2
Interior
Living Area:
1,455 Sq. Ft.
Structure
Structure
Architectural Style:
Ranch
Building Area:
1,455 Sq. Ft.
Year Built:
2005
Lot
Lot Size (Sq. Ft):
7,840
Finances & Disclosures
Price:
$366,900
Price per Sq. Ft:
$252 per Sq. Ft.
See this home in person
Attend an upcoming open house
Sun, Jul 20
02:00 PM - 04:00 PMContact an Agent
Yes, I would like more information from Coldwell Banker. Please use and/or share my information with a Coldwell Banker agent to contact me about my real estate needs.
By clicking Contact I agree a Coldwell Banker Agent may contact me by phone or text message including by automated means and prerecorded messages about real estate services, and that I can access real estate services without providing my phone number. I acknowledge that I have read and agree to the Terms of Use and Privacy Notice.
Contact an Agent
Yes, I would like more information from Coldwell Banker. Please use and/or share my information with a Coldwell Banker agent to contact me about my real estate needs.
By clicking Contact I agree a Coldwell Banker Agent may contact me by phone or text message including by automated means and prerecorded messages about real estate services, and that I can access real estate services without providing my phone number. I acknowledge that I have read and agree to the Terms of Use and Privacy Notice.


