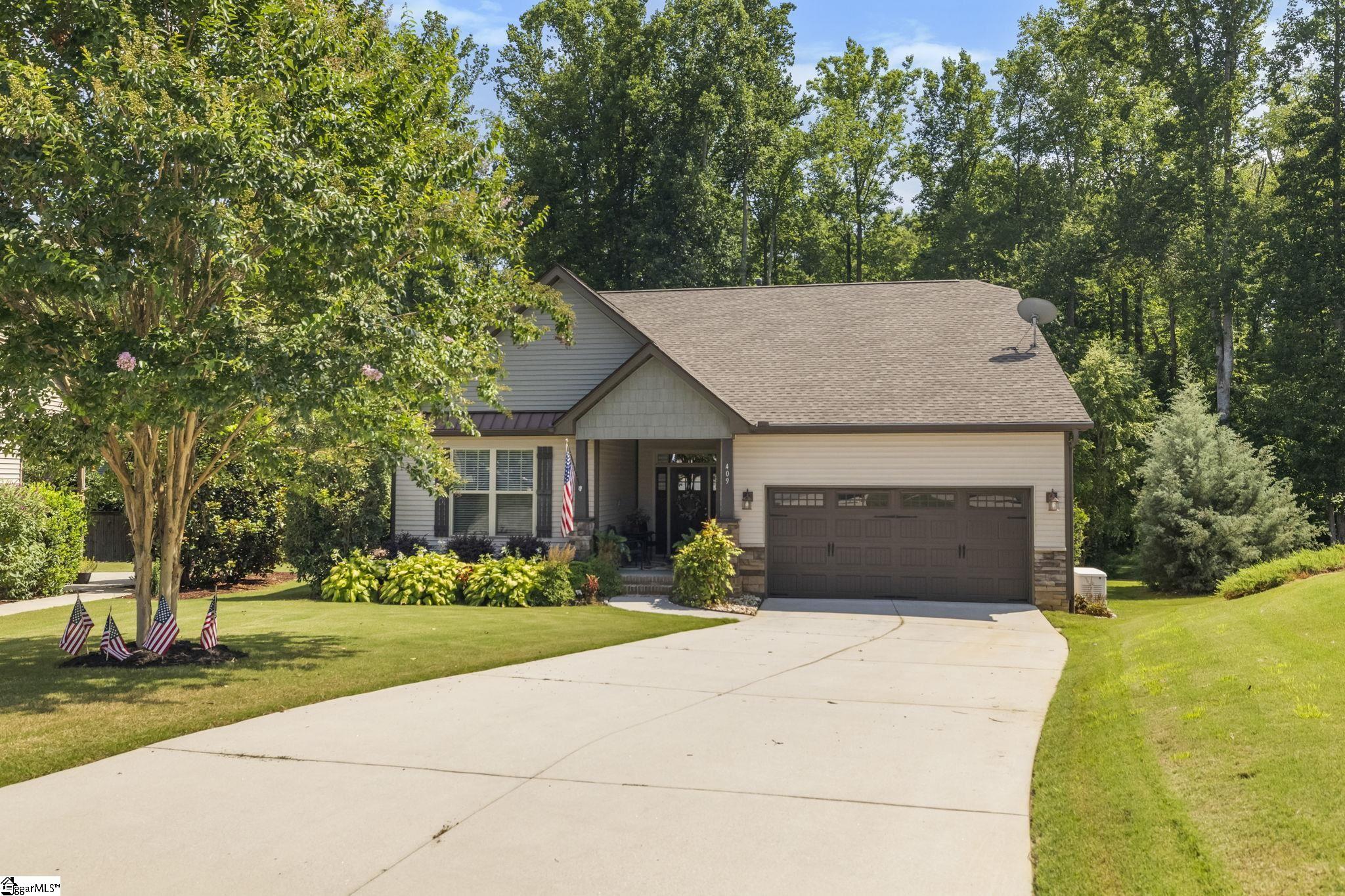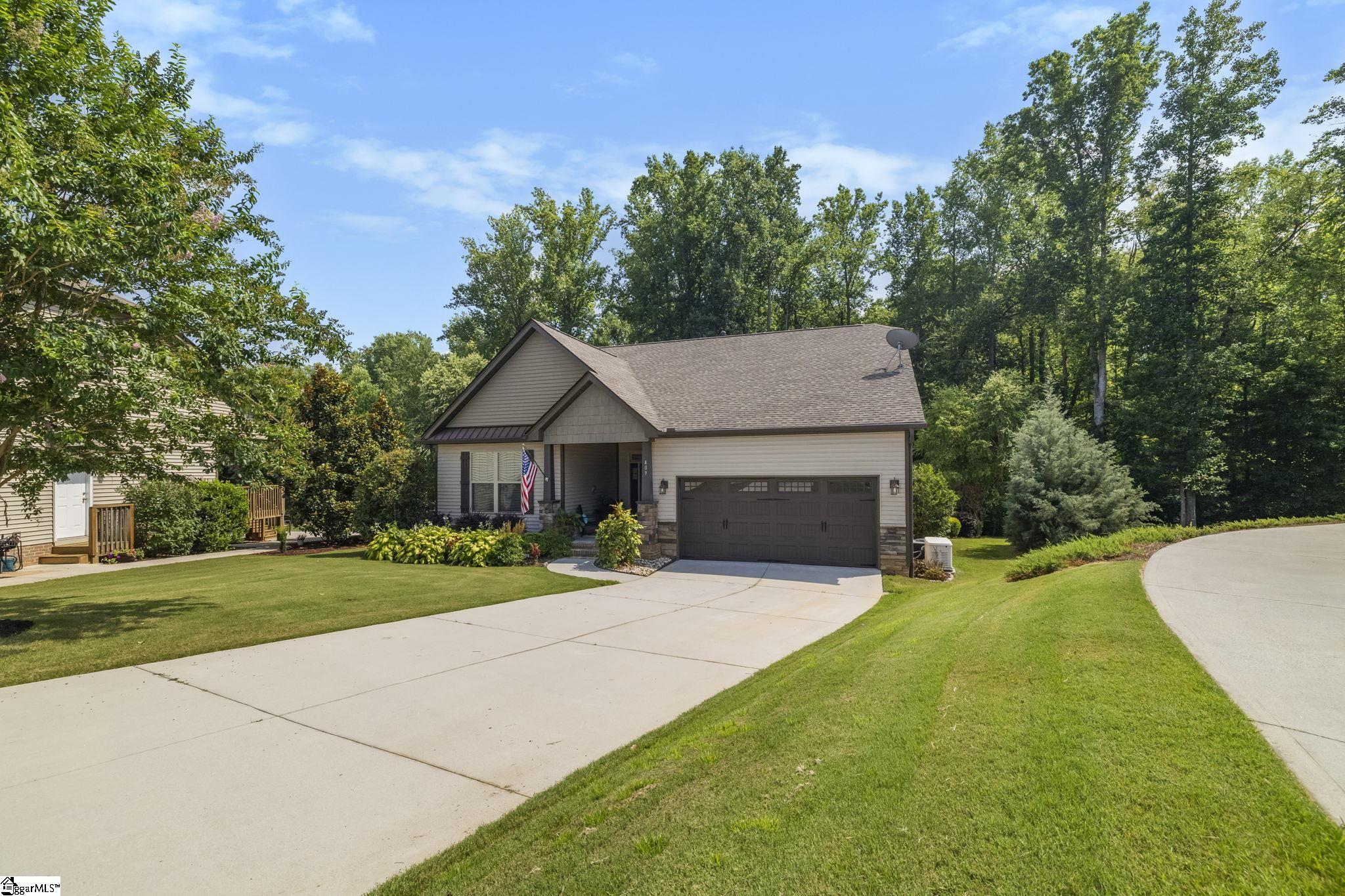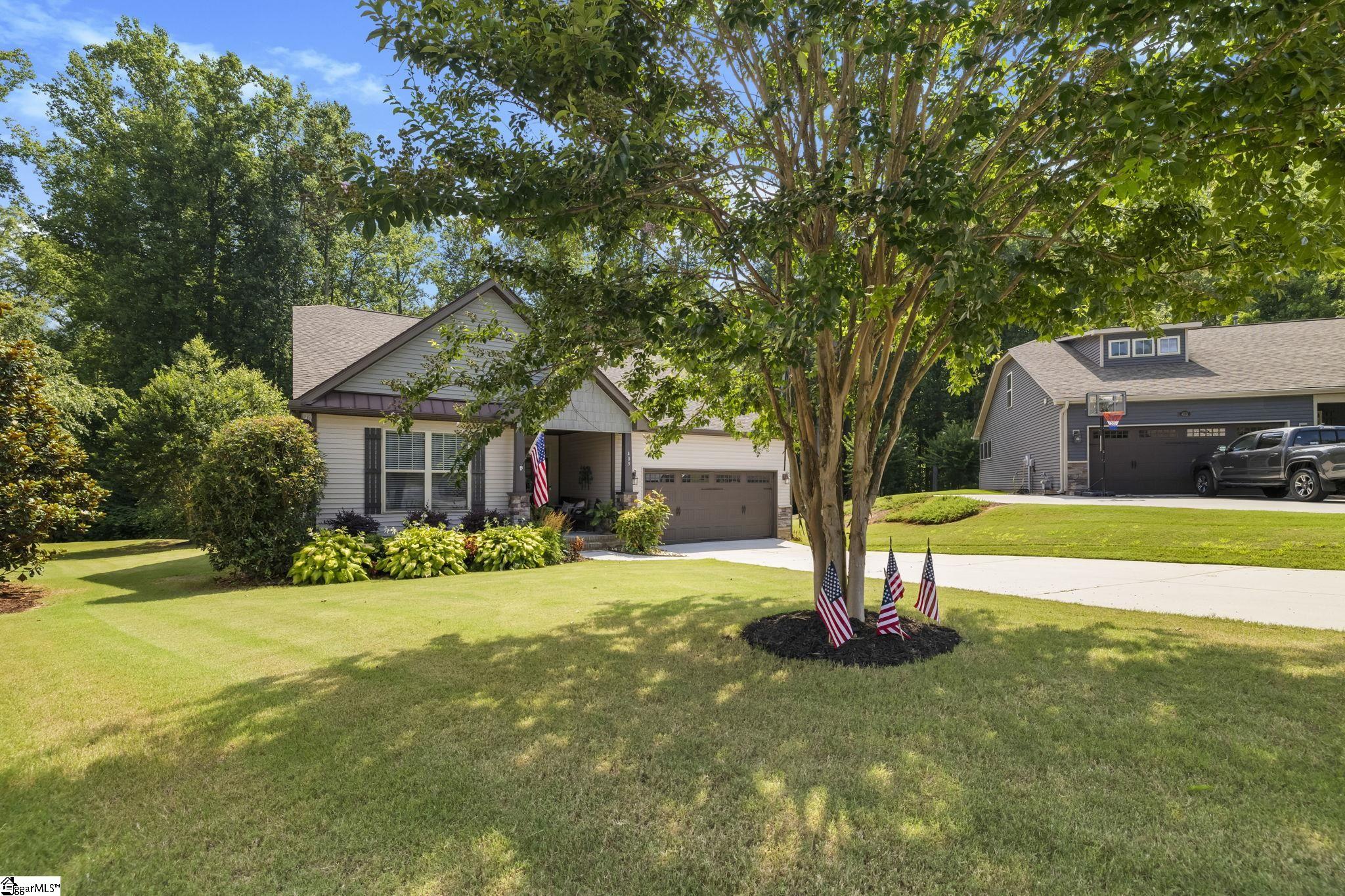


409 Trillium Creek Court, Travelers Rest, SC 29690
$490,000
4
Beds
2
Baths
-
Sq Ft
Single Family
Active
Listed by
Dan P Hamilton
Keller Williams Grv Upst
864-234-7500
Last updated:
July 13, 2025, 03:11 PM
MLS#
1562733
Source:
SC GGAR
About This Home
Home Facts
Single Family
2 Baths
4 Bedrooms
Built in 2017
Price Summary
490,000
MLS #:
1562733
Last Updated:
July 13, 2025, 03:11 PM
Added:
11 day(s) ago
Rooms & Interior
Bedrooms
Total Bedrooms:
4
Bathrooms
Total Bathrooms:
2
Full Bathrooms:
2
Structure
Structure
Architectural Style:
Craftsman, Traditional
Year Built:
2017
Lot
Lot Size (Sq. Ft):
20,473
Finances & Disclosures
Price:
$490,000
Contact an Agent
Yes, I would like more information from Coldwell Banker. Please use and/or share my information with a Coldwell Banker agent to contact me about my real estate needs.
By clicking Contact I agree a Coldwell Banker Agent may contact me by phone or text message including by automated means and prerecorded messages about real estate services, and that I can access real estate services without providing my phone number. I acknowledge that I have read and agree to the Terms of Use and Privacy Notice.
Contact an Agent
Yes, I would like more information from Coldwell Banker. Please use and/or share my information with a Coldwell Banker agent to contact me about my real estate needs.
By clicking Contact I agree a Coldwell Banker Agent may contact me by phone or text message including by automated means and prerecorded messages about real estate services, and that I can access real estate services without providing my phone number. I acknowledge that I have read and agree to the Terms of Use and Privacy Notice.