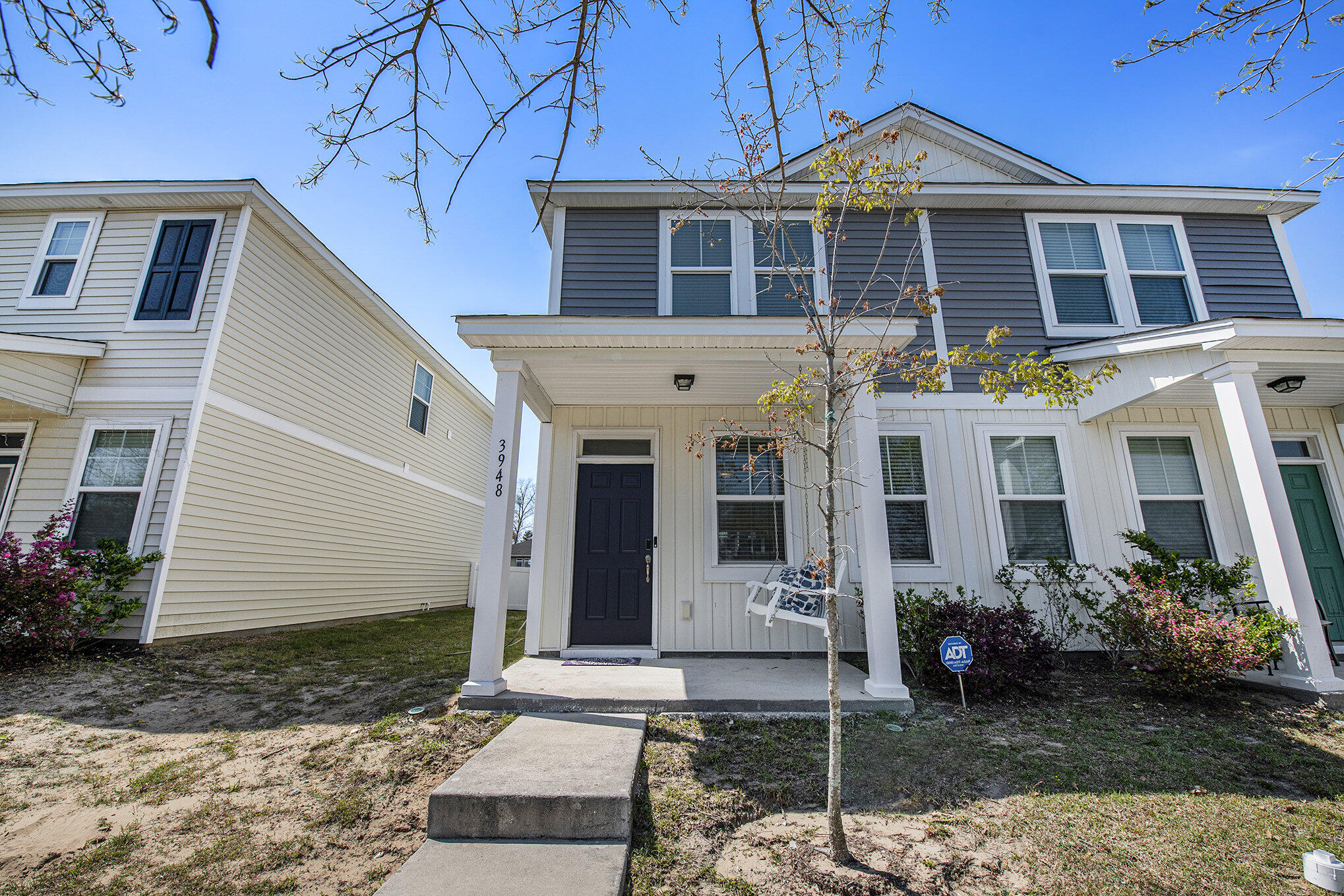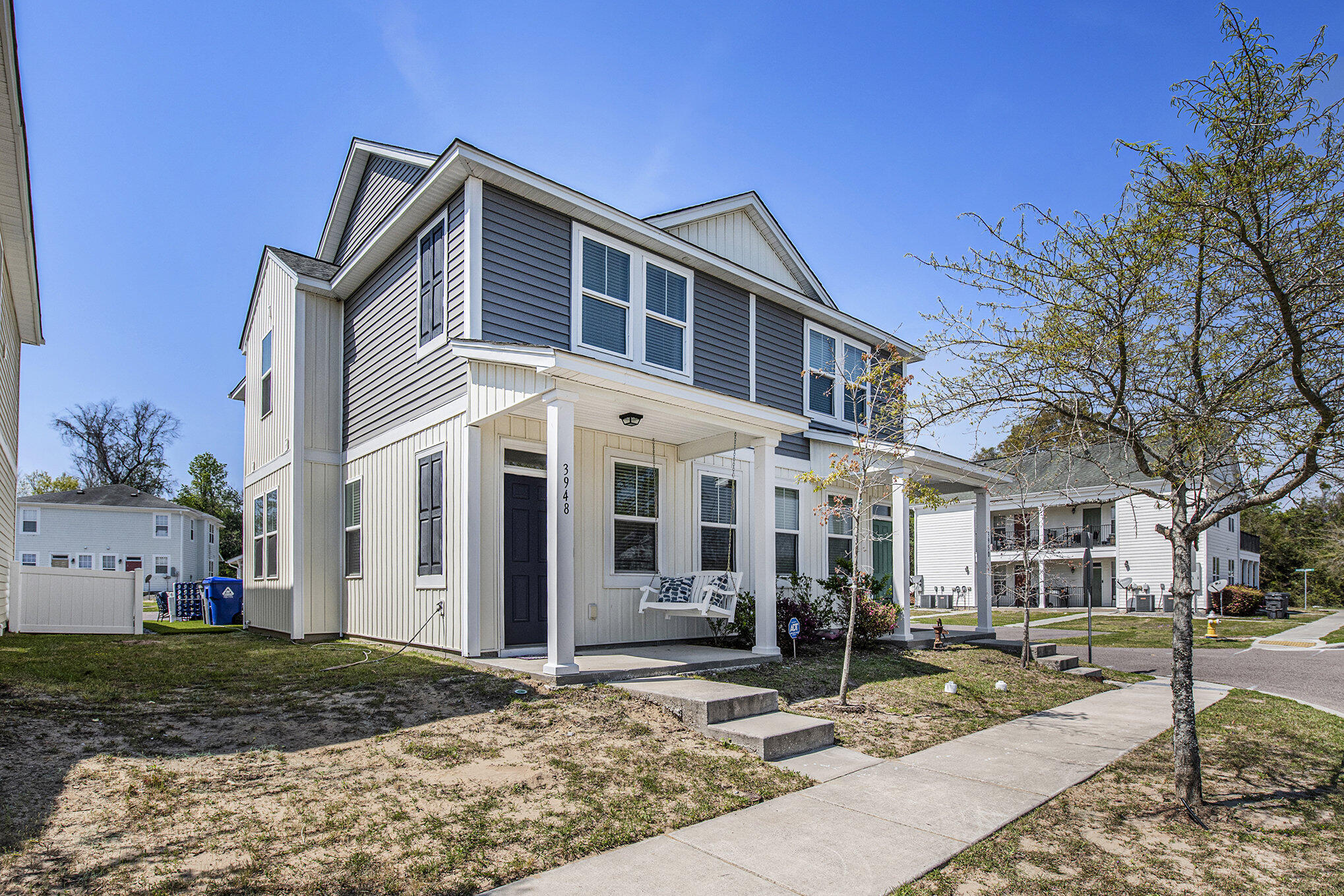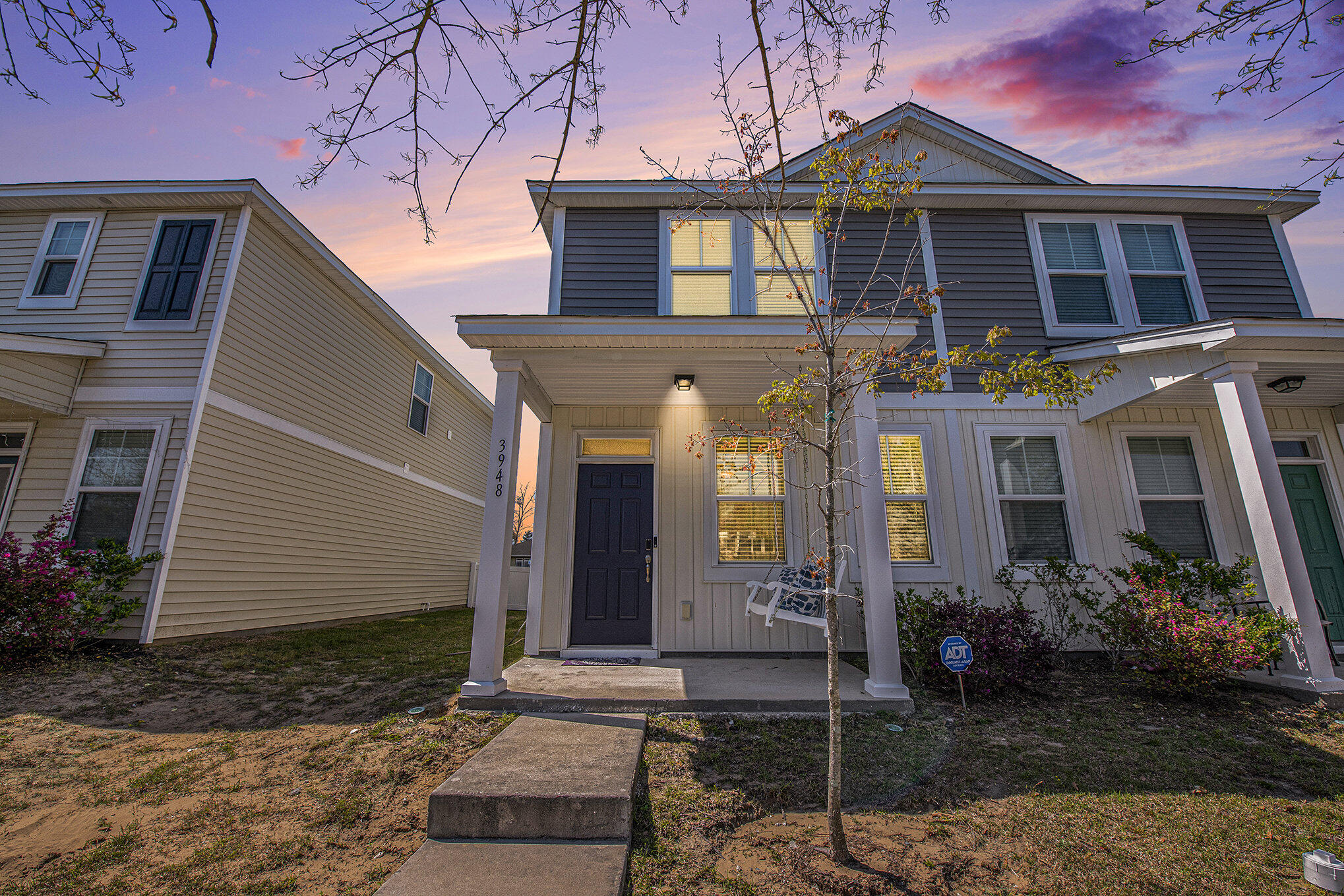


3948 Rhett Park Drive, North Charleston, SC 29405
$390,000
3
Beds
3
Baths
1,506
Sq Ft
Single Family
Active
Listed by
Dave Friedman
Jonny Merkle
Keller Williams Realty Charleston
Last updated:
July 19, 2025, 12:49 AM
MLS#
25019909
Source:
SC CTAR
About This Home
Home Facts
Single Family
3 Baths
3 Bedrooms
Built in 2019
Price Summary
390,000
$258 per Sq. Ft.
MLS #:
25019909
Last Updated:
July 19, 2025, 12:49 AM
Added:
2 day(s) ago
Rooms & Interior
Bedrooms
Total Bedrooms:
3
Bathrooms
Total Bathrooms:
3
Full Bathrooms:
2
Interior
Living Area:
1,506 Sq. Ft.
Structure
Structure
Building Area:
1,506 Sq. Ft.
Year Built:
2019
Lot
Lot Size (Sq. Ft):
2,613
Finances & Disclosures
Price:
$390,000
Price per Sq. Ft:
$258 per Sq. Ft.
Contact an Agent
Yes, I would like more information from Coldwell Banker. Please use and/or share my information with a Coldwell Banker agent to contact me about my real estate needs.
By clicking Contact I agree a Coldwell Banker Agent may contact me by phone or text message including by automated means and prerecorded messages about real estate services, and that I can access real estate services without providing my phone number. I acknowledge that I have read and agree to the Terms of Use and Privacy Notice.
Contact an Agent
Yes, I would like more information from Coldwell Banker. Please use and/or share my information with a Coldwell Banker agent to contact me about my real estate needs.
By clicking Contact I agree a Coldwell Banker Agent may contact me by phone or text message including by automated means and prerecorded messages about real estate services, and that I can access real estate services without providing my phone number. I acknowledge that I have read and agree to the Terms of Use and Privacy Notice.