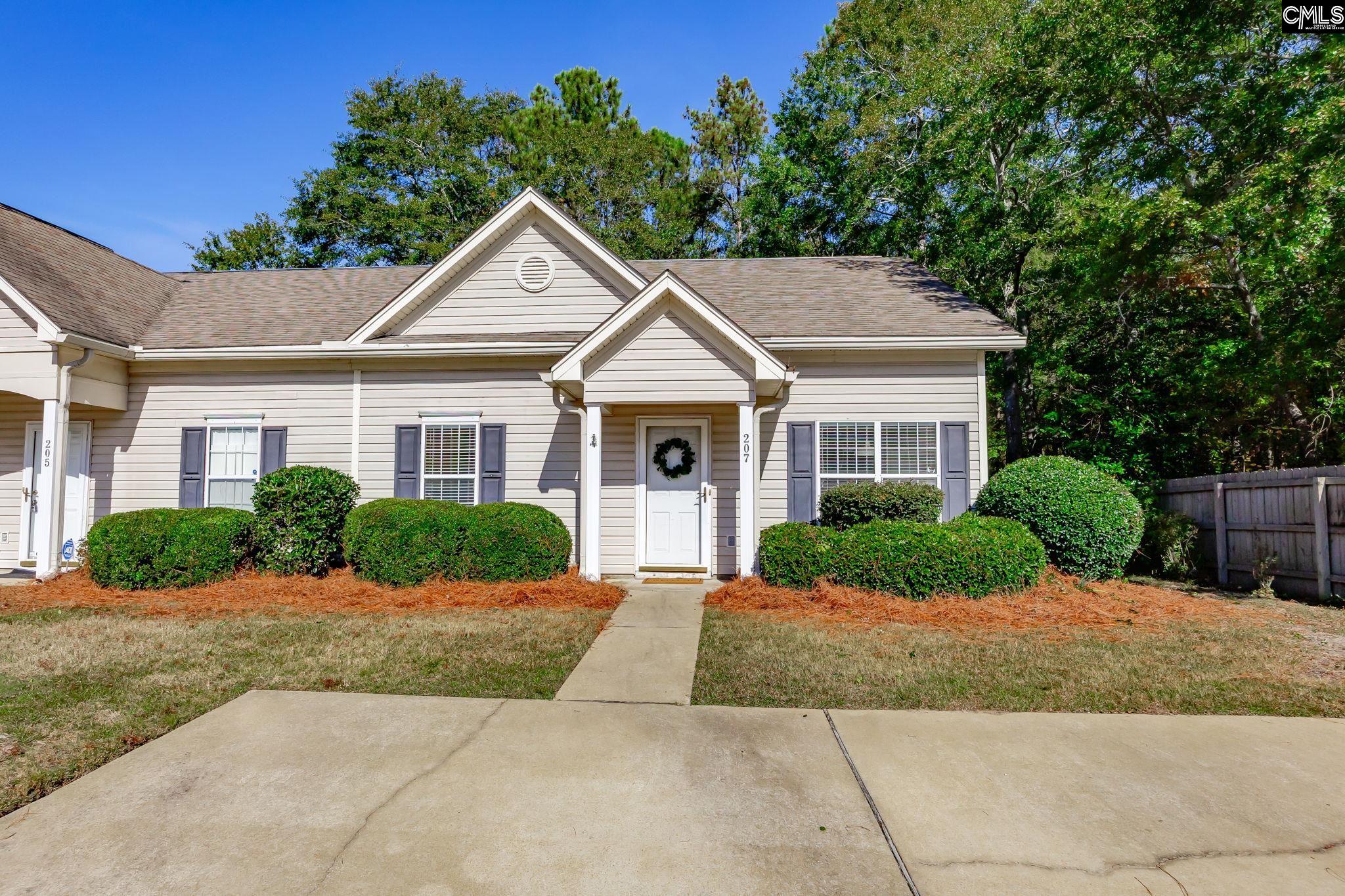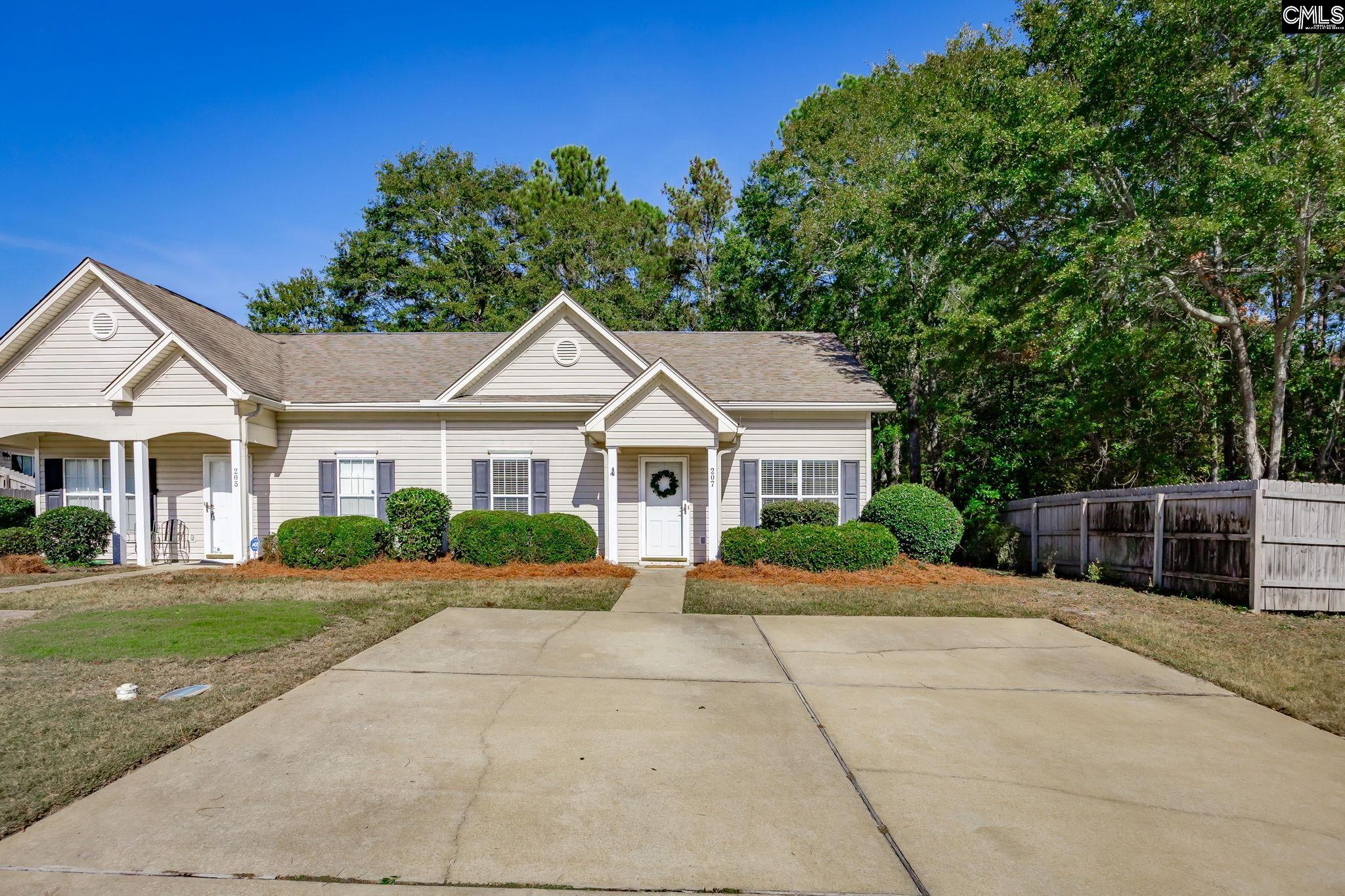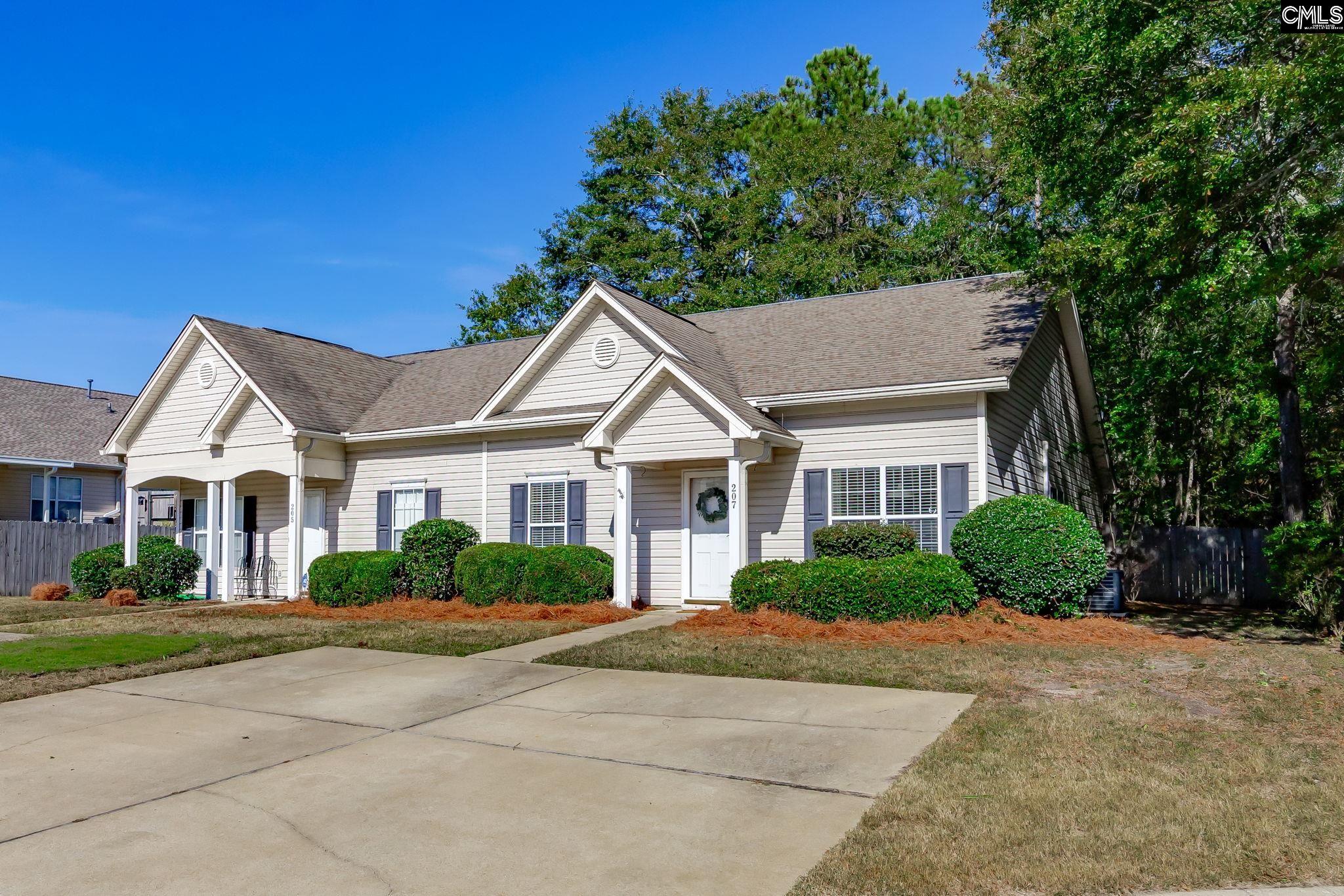


207 Baywood Drive, Lexington, SC 29072
$214,400
2
Beds
2
Baths
1,120
Sq Ft
Single Family
Active
Listed by
Melissa Moore
Paige Boyne-Stephens
Moore & Associates Realty LLC.
Last updated:
November 11, 2025, 04:01 PM
MLS#
621309
Source:
SC CML
About This Home
Home Facts
Single Family
2 Baths
2 Bedrooms
Built in 2001
Price Summary
214,400
$191 per Sq. Ft.
MLS #:
621309
Last Updated:
November 11, 2025, 04:01 PM
Added:
3 day(s) ago
Rooms & Interior
Bedrooms
Total Bedrooms:
2
Bathrooms
Total Bathrooms:
2
Full Bathrooms:
2
Interior
Living Area:
1,120 Sq. Ft.
Structure
Structure
Architectural Style:
Traditional
Building Area:
1,120 Sq. Ft.
Year Built:
2001
Lot
Lot Size (Sq. Ft):
3,920
Finances & Disclosures
Price:
$214,400
Price per Sq. Ft:
$191 per Sq. Ft.
Contact an Agent
Yes, I would like more information from Coldwell Banker. Please use and/or share my information with a Coldwell Banker agent to contact me about my real estate needs.
By clicking Contact I agree a Coldwell Banker Agent may contact me by phone or text message including by automated means and prerecorded messages about real estate services, and that I can access real estate services without providing my phone number. I acknowledge that I have read and agree to the Terms of Use and Privacy Notice.
Contact an Agent
Yes, I would like more information from Coldwell Banker. Please use and/or share my information with a Coldwell Banker agent to contact me about my real estate needs.
By clicking Contact I agree a Coldwell Banker Agent may contact me by phone or text message including by automated means and prerecorded messages about real estate services, and that I can access real estate services without providing my phone number. I acknowledge that I have read and agree to the Terms of Use and Privacy Notice.