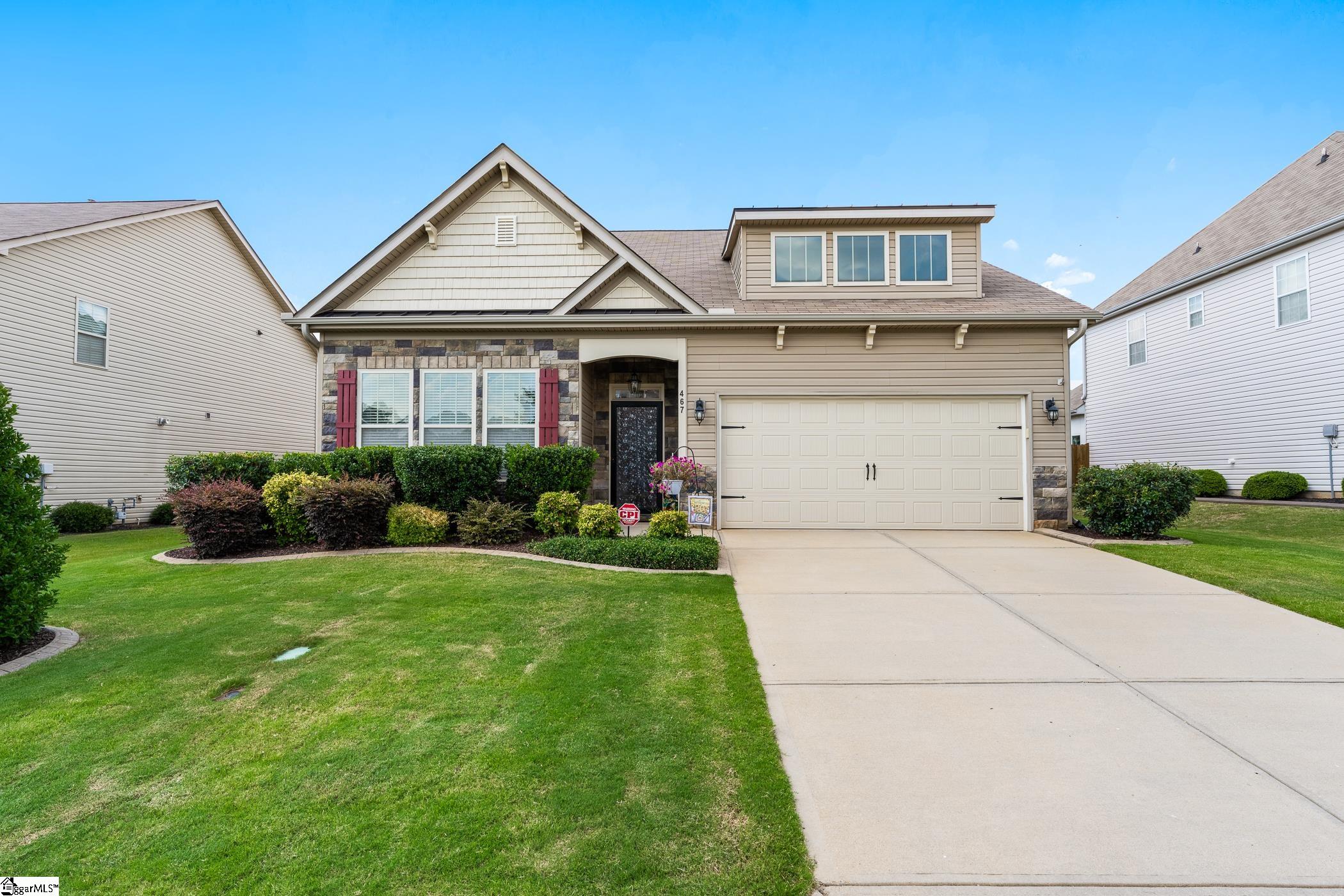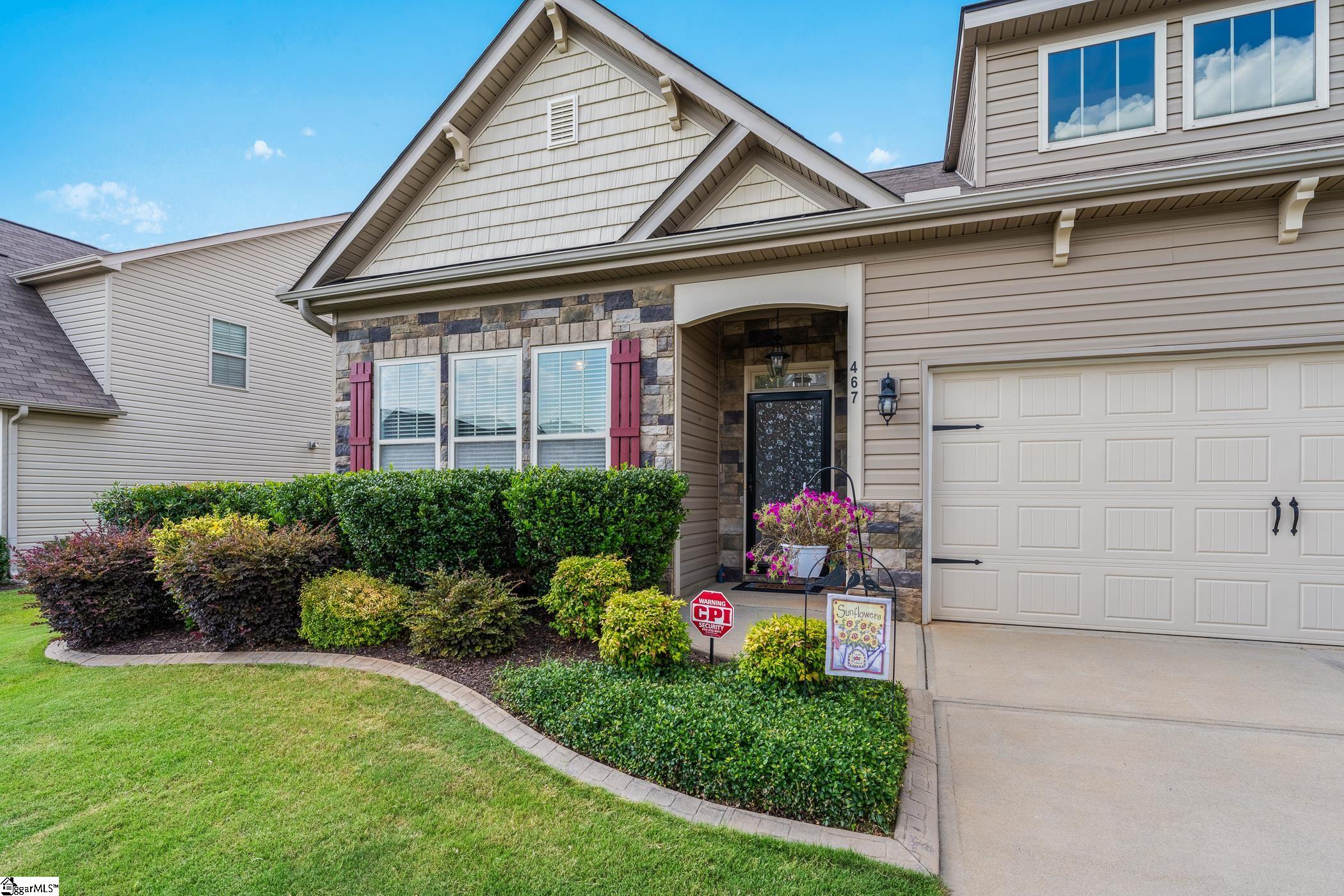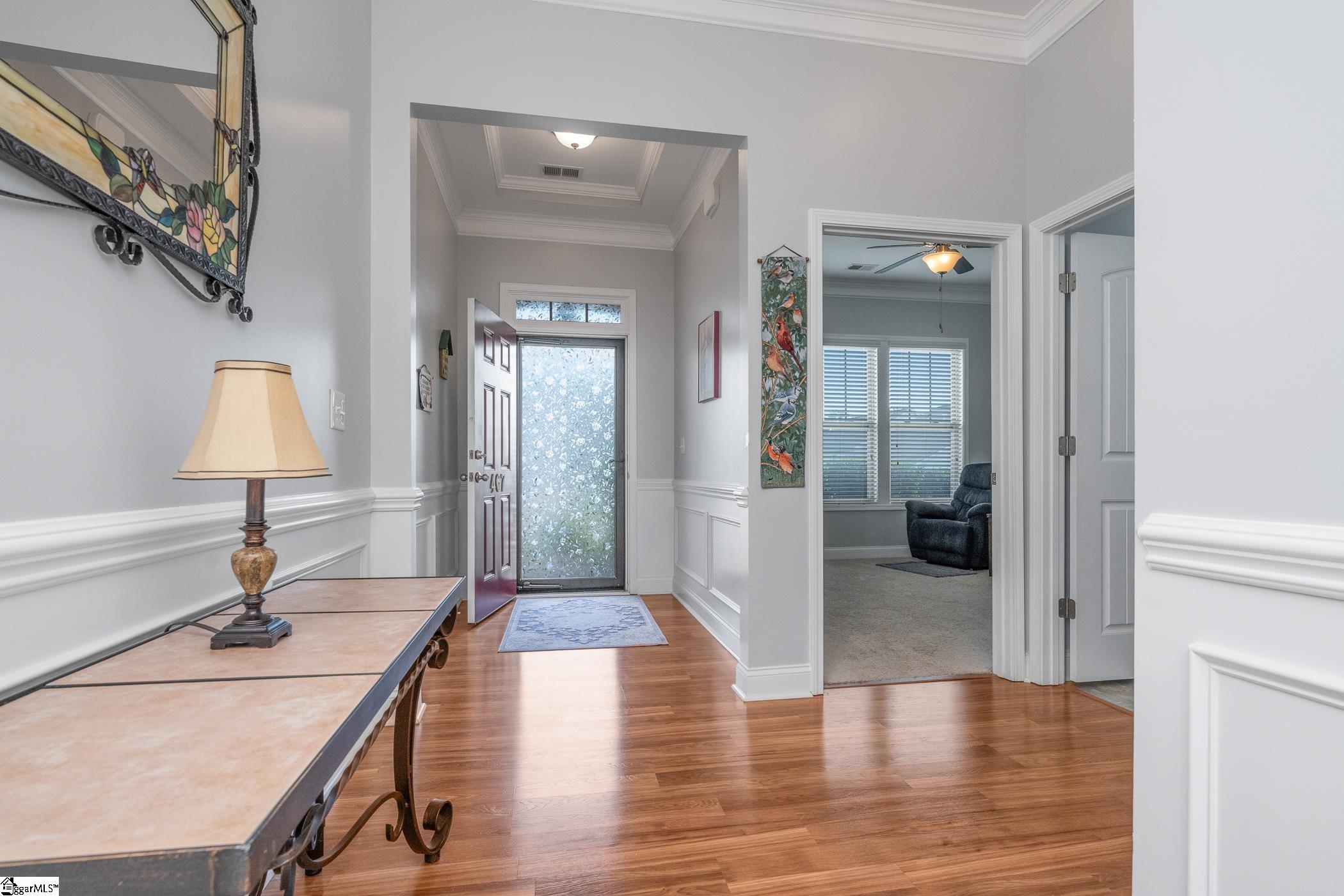467 Bucklebury Road, Greer, SC 29651-7284
$375,000
3
Beds
2
Baths
-
Sq Ft
Single Family
Active
Listed by
Danielle Simmons
Redfin Corporation
864-206-5997
Last updated:
July 14, 2025, 04:03 PM
MLS#
1563028
Source:
SC GGAR
About This Home
Home Facts
Single Family
2 Baths
3 Bedrooms
Price Summary
375,000
MLS #:
1563028
Last Updated:
July 14, 2025, 04:03 PM
Added:
9 day(s) ago
Rooms & Interior
Bedrooms
Total Bedrooms:
3
Bathrooms
Total Bathrooms:
2
Full Bathrooms:
2
Structure
Structure
Architectural Style:
Craftsman, Ranch
Lot
Lot Size (Sq. Ft):
8,276
Finances & Disclosures
Price:
$375,000
See this home in person
Attend an upcoming open house
Sun, Jul 20
02:00 PM - 04:00 PMContact an Agent
Yes, I would like more information from Coldwell Banker. Please use and/or share my information with a Coldwell Banker agent to contact me about my real estate needs.
By clicking Contact I agree a Coldwell Banker Agent may contact me by phone or text message including by automated means and prerecorded messages about real estate services, and that I can access real estate services without providing my phone number. I acknowledge that I have read and agree to the Terms of Use and Privacy Notice.
Contact an Agent
Yes, I would like more information from Coldwell Banker. Please use and/or share my information with a Coldwell Banker agent to contact me about my real estate needs.
By clicking Contact I agree a Coldwell Banker Agent may contact me by phone or text message including by automated means and prerecorded messages about real estate services, and that I can access real estate services without providing my phone number. I acknowledge that I have read and agree to the Terms of Use and Privacy Notice.


