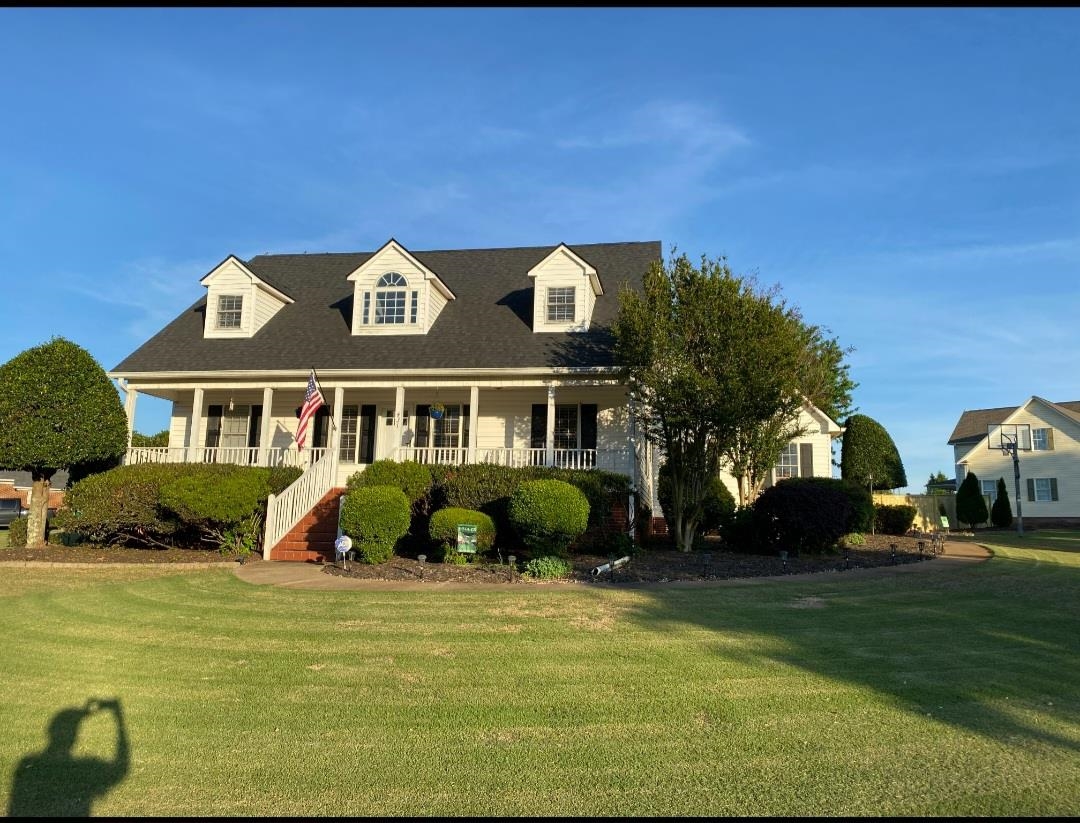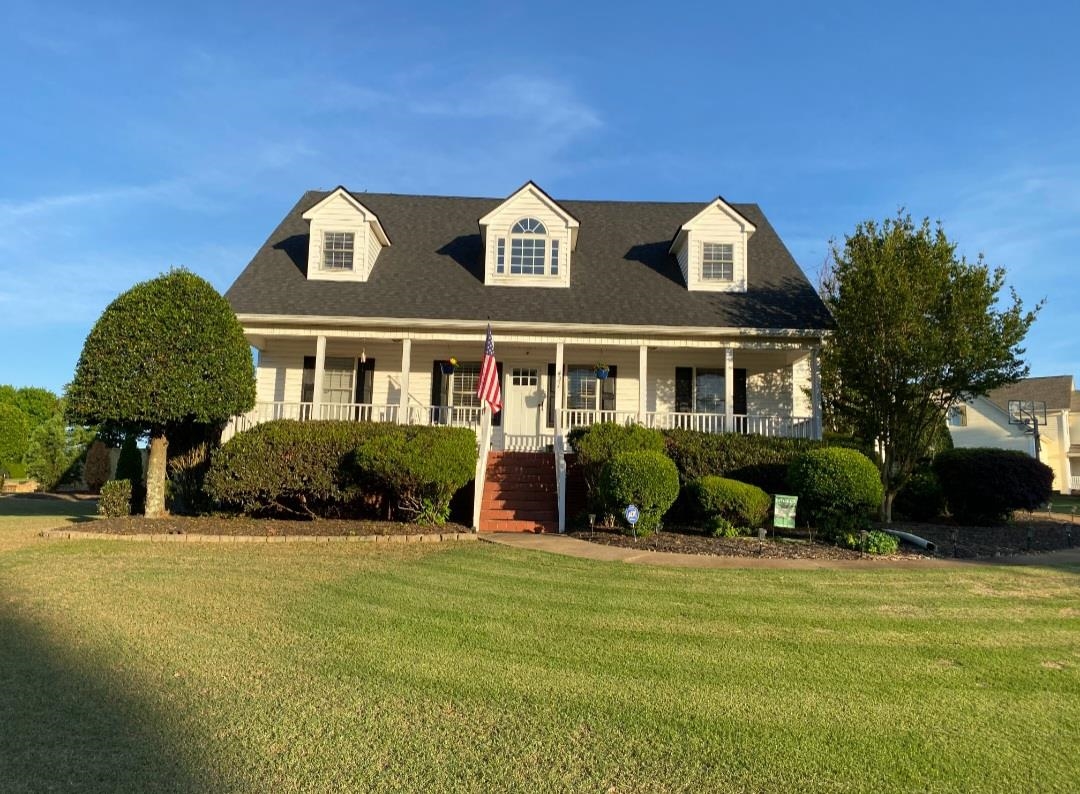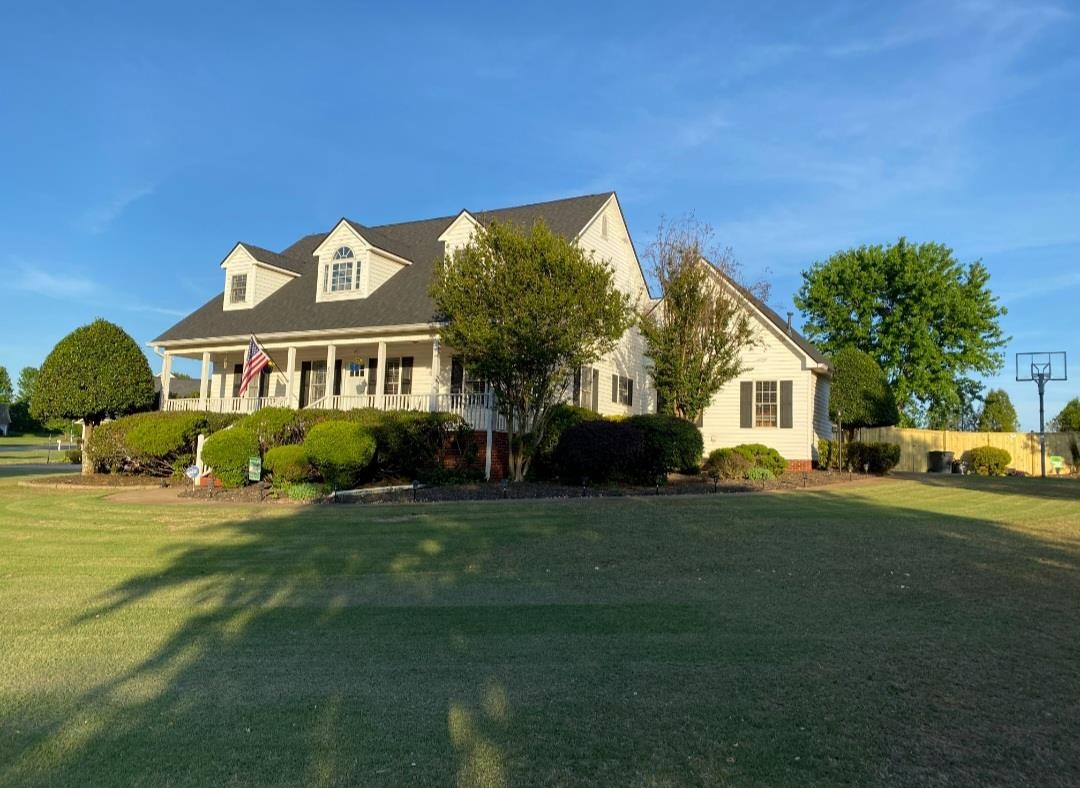


431 Carrington Drive, Boiling Springs, SC 29316
$459,900
4
Beds
3
Baths
2,248
Sq Ft
Single Family
Pending
Listed by
Stacey Atkinson
Alliance Real Estate
864-304-0900
Last updated:
July 16, 2025, 02:27 PM
MLS#
324672
Source:
SC SMLS
About This Home
Home Facts
Single Family
3 Baths
4 Bedrooms
Built in 2001
Price Summary
459,900
$204 per Sq. Ft.
MLS #:
324672
Last Updated:
July 16, 2025, 02:27 PM
Added:
1 month(s) ago
Rooms & Interior
Bedrooms
Total Bedrooms:
4
Bathrooms
Total Bathrooms:
3
Full Bathrooms:
2
Interior
Living Area:
2,248 Sq. Ft.
Structure
Structure
Architectural Style:
Cape Cod
Building Area:
2,248 Sq. Ft.
Year Built:
2001
Lot
Lot Size (Sq. Ft):
31,798
Finances & Disclosures
Price:
$459,900
Price per Sq. Ft:
$204 per Sq. Ft.
Contact an Agent
Yes, I would like more information from Coldwell Banker. Please use and/or share my information with a Coldwell Banker agent to contact me about my real estate needs.
By clicking Contact I agree a Coldwell Banker Agent may contact me by phone or text message including by automated means and prerecorded messages about real estate services, and that I can access real estate services without providing my phone number. I acknowledge that I have read and agree to the Terms of Use and Privacy Notice.
Contact an Agent
Yes, I would like more information from Coldwell Banker. Please use and/or share my information with a Coldwell Banker agent to contact me about my real estate needs.
By clicking Contact I agree a Coldwell Banker Agent may contact me by phone or text message including by automated means and prerecorded messages about real estate services, and that I can access real estate services without providing my phone number. I acknowledge that I have read and agree to the Terms of Use and Privacy Notice.