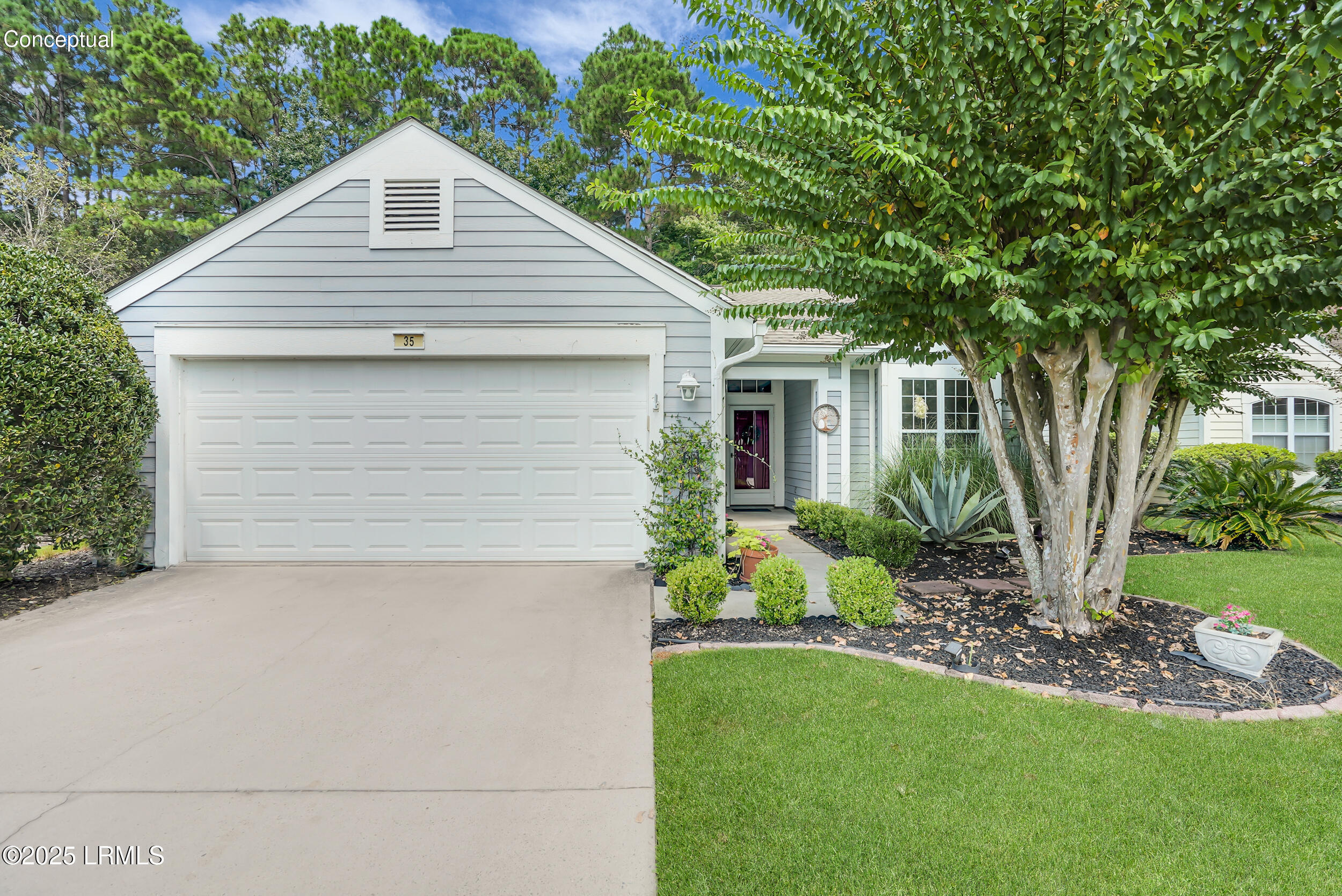


35 Broughton Circle, Bluffton, SC 29909
$349,900
2
Beds
2
Baths
1,466
Sq Ft
Single Family
Active
Listed by
Donna Iannacchino
Real Broker LLC.
855-450-0422
Last updated:
September 10, 2025, 07:53 PM
MLS#
192412
Source:
Lowcountry Regional MLS
About This Home
Home Facts
Single Family
2 Baths
2 Bedrooms
Built in 1996
Price Summary
349,900
$238 per Sq. Ft.
MLS #:
192412
Last Updated:
September 10, 2025, 07:53 PM
Added:
10 day(s) ago
Rooms & Interior
Bedrooms
Total Bedrooms:
2
Bathrooms
Total Bathrooms:
2
Full Bathrooms:
2
Interior
Living Area:
1,466 Sq. Ft.
Structure
Structure
Architectural Style:
Ranch
Building Area:
1,466 Sq. Ft.
Year Built:
1996
Lot
Lot Size (Sq. Ft):
6,098
Finances & Disclosures
Price:
$349,900
Price per Sq. Ft:
$238 per Sq. Ft.
Contact an Agent
Yes, I would like more information from Coldwell Banker. Please use and/or share my information with a Coldwell Banker agent to contact me about my real estate needs.
By clicking Contact I agree a Coldwell Banker Agent may contact me by phone or text message including by automated means and prerecorded messages about real estate services, and that I can access real estate services without providing my phone number. I acknowledge that I have read and agree to the Terms of Use and Privacy Notice.
Contact an Agent
Yes, I would like more information from Coldwell Banker. Please use and/or share my information with a Coldwell Banker agent to contact me about my real estate needs.
By clicking Contact I agree a Coldwell Banker Agent may contact me by phone or text message including by automated means and prerecorded messages about real estate services, and that I can access real estate services without providing my phone number. I acknowledge that I have read and agree to the Terms of Use and Privacy Notice.