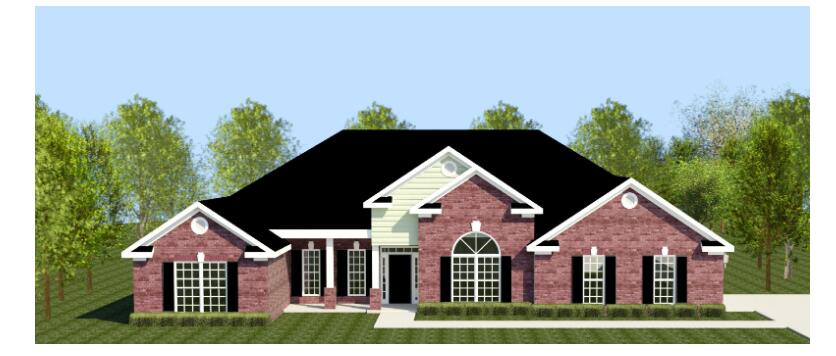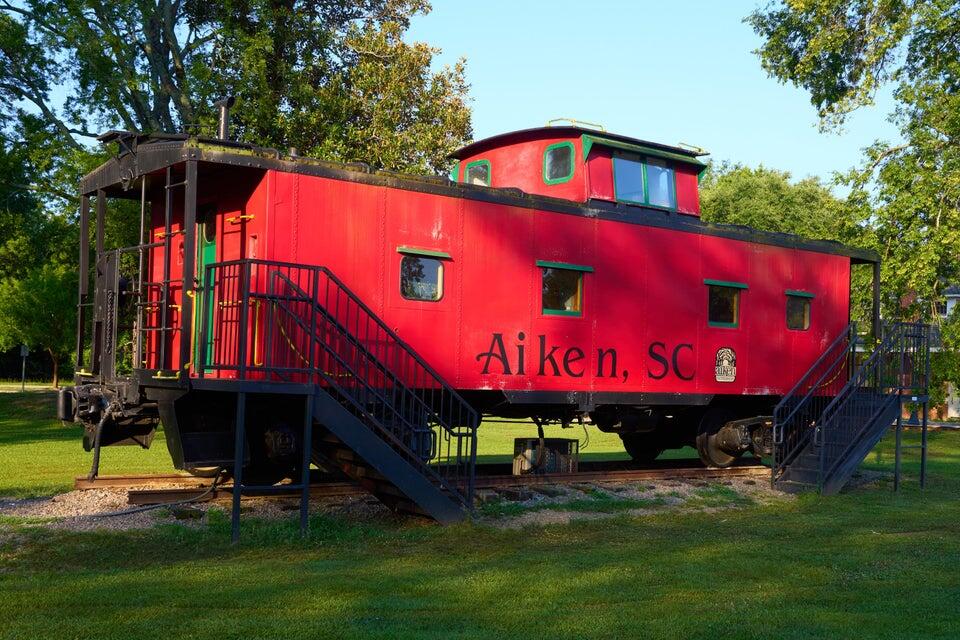


2368 Cardigan Drive, Aiken, SC 29803
$676,900
4
Beds
4
Baths
3,315
Sq Ft
Single Family
Active
Listed by
Kim Frazier
Tom Mcdonnell
Berkshire Hathaway HomeServices
Berkshire Hathaway HomeServices Beazley Realtors
Last updated:
November 2, 2025, 11:12 AM
MLS#
548833
Source:
NC CCAR
About This Home
Home Facts
Single Family
4 Baths
4 Bedrooms
Built in 2026
Price Summary
676,900
$204 per Sq. Ft.
MLS #:
548833
Last Updated:
November 2, 2025, 11:12 AM
Added:
2 day(s) ago
Rooms & Interior
Bedrooms
Total Bedrooms:
4
Bathrooms
Total Bathrooms:
4
Full Bathrooms:
3
Structure
Structure
Architectural Style:
Ranch
Building Area:
3,315 Sq. Ft.
Year Built:
2026
Finances & Disclosures
Price:
$676,900
Price per Sq. Ft:
$204 per Sq. Ft.
Contact an Agent
Yes, I would like more information from Coldwell Banker. Please use and/or share my information with a Coldwell Banker agent to contact me about my real estate needs.
By clicking Contact I agree a Coldwell Banker Agent may contact me by phone or text message including by automated means and prerecorded messages about real estate services, and that I can access real estate services without providing my phone number. I acknowledge that I have read and agree to the Terms of Use and Privacy Notice.
Contact an Agent
Yes, I would like more information from Coldwell Banker. Please use and/or share my information with a Coldwell Banker agent to contact me about my real estate needs.
By clicking Contact I agree a Coldwell Banker Agent may contact me by phone or text message including by automated means and prerecorded messages about real estate services, and that I can access real estate services without providing my phone number. I acknowledge that I have read and agree to the Terms of Use and Privacy Notice.