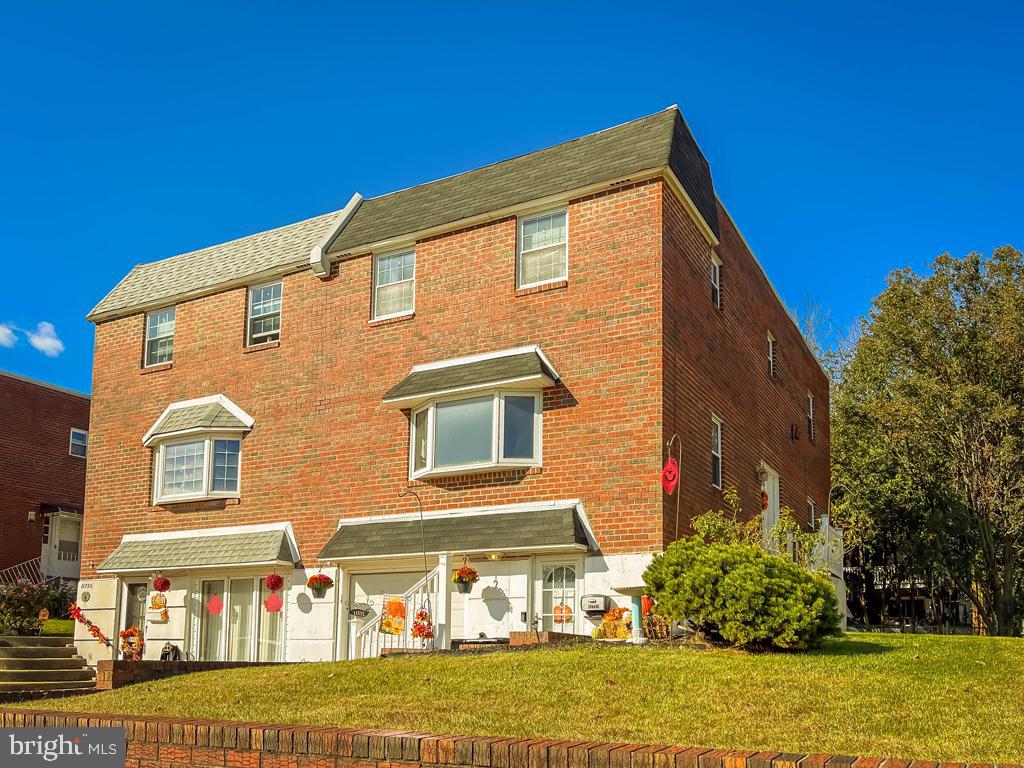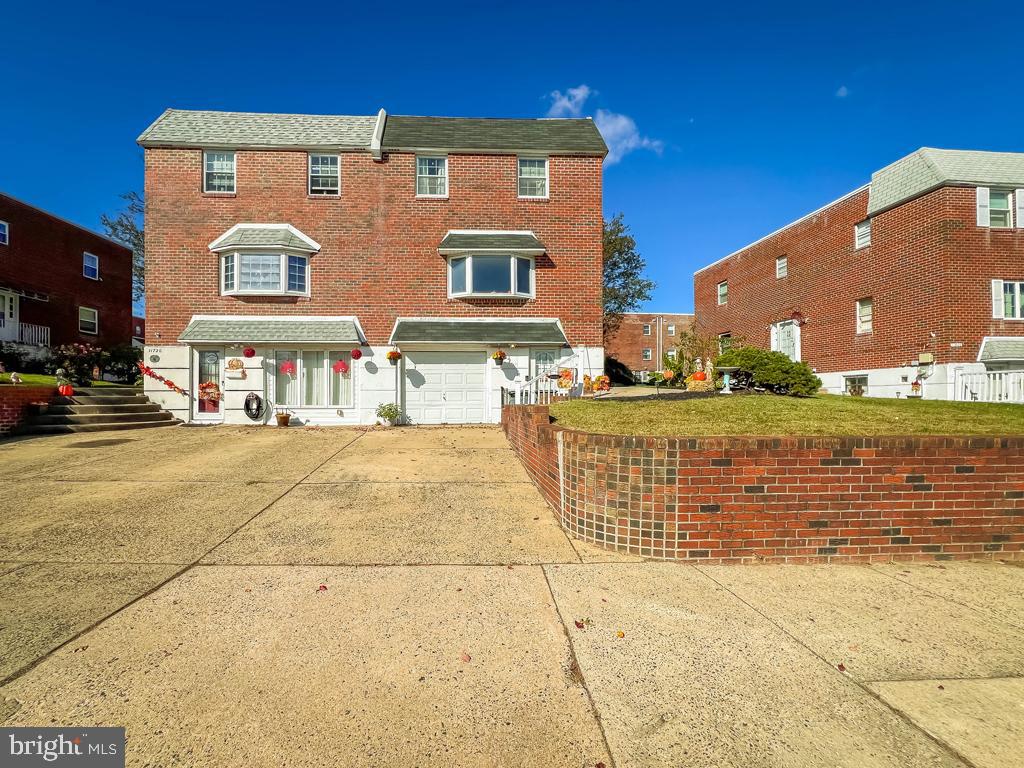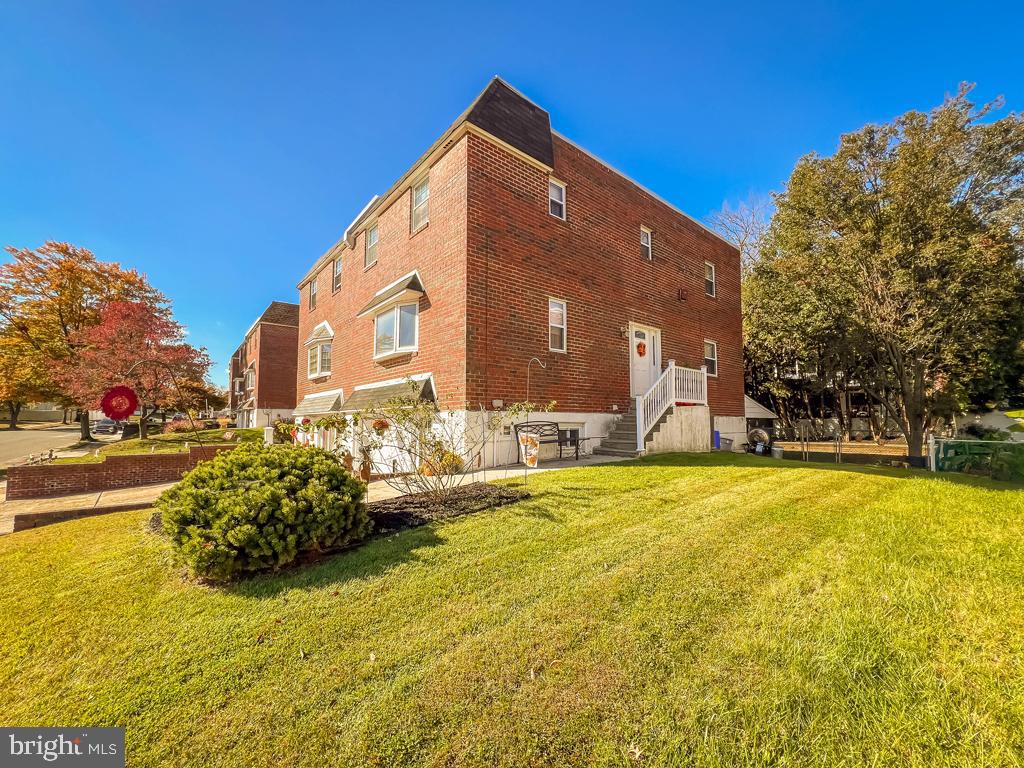


11722 Audubon Ave, Philadelphia, PA 19116
$419,900
3
Beds
3
Baths
2,197
Sq Ft
Single Family
Pending
Listed by
Julia Costello
RE/MAX 2000
Last updated:
November 8, 2025, 08:26 AM
MLS#
PAPH2551922
Source:
BRIGHTMLS
About This Home
Home Facts
Single Family
3 Baths
3 Bedrooms
Built in 1964
Price Summary
419,900
$191 per Sq. Ft.
MLS #:
PAPH2551922
Last Updated:
November 8, 2025, 08:26 AM
Added:
20 day(s) ago
Rooms & Interior
Bedrooms
Total Bedrooms:
3
Bathrooms
Total Bathrooms:
3
Full Bathrooms:
2
Interior
Living Area:
2,197 Sq. Ft.
Structure
Structure
Architectural Style:
Colonial
Building Area:
2,197 Sq. Ft.
Year Built:
1964
Lot
Lot Size (Sq. Ft):
3,484
Finances & Disclosures
Price:
$419,900
Price per Sq. Ft:
$191 per Sq. Ft.
Contact an Agent
Yes, I would like more information from Coldwell Banker. Please use and/or share my information with a Coldwell Banker agent to contact me about my real estate needs.
By clicking Contact I agree a Coldwell Banker Agent may contact me by phone or text message including by automated means and prerecorded messages about real estate services, and that I can access real estate services without providing my phone number. I acknowledge that I have read and agree to the Terms of Use and Privacy Notice.
Contact an Agent
Yes, I would like more information from Coldwell Banker. Please use and/or share my information with a Coldwell Banker agent to contact me about my real estate needs.
By clicking Contact I agree a Coldwell Banker Agent may contact me by phone or text message including by automated means and prerecorded messages about real estate services, and that I can access real estate services without providing my phone number. I acknowledge that I have read and agree to the Terms of Use and Privacy Notice.