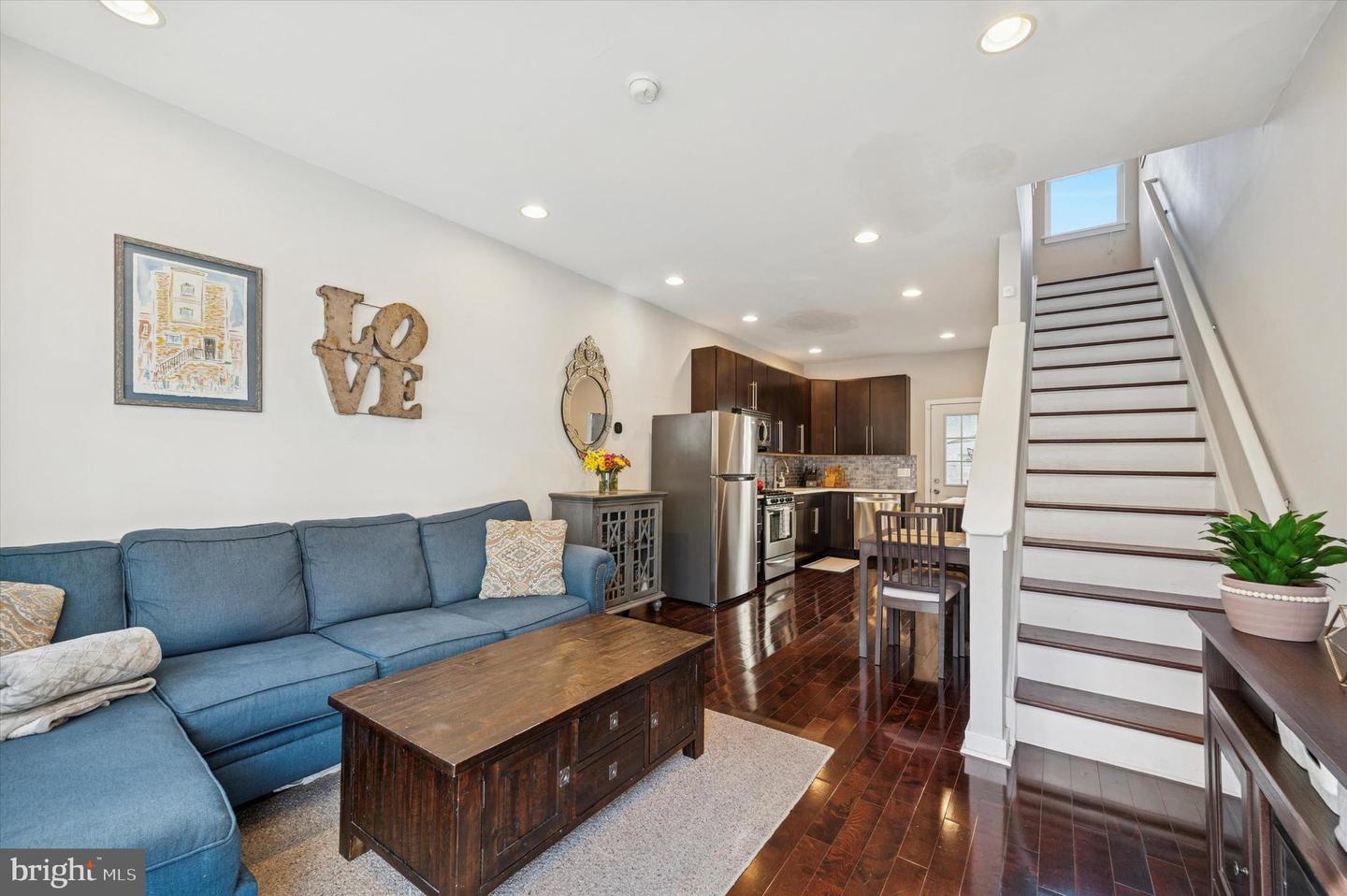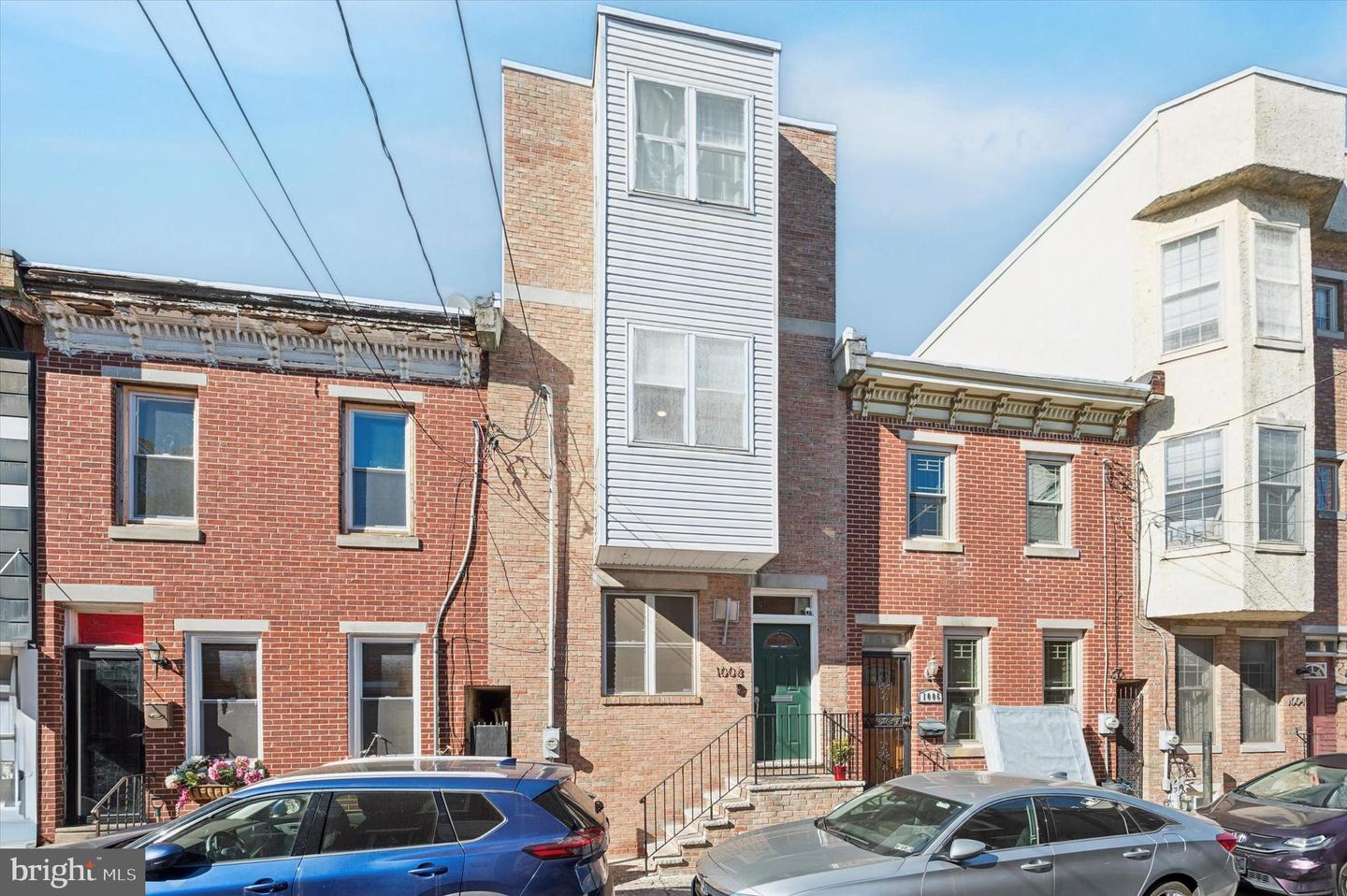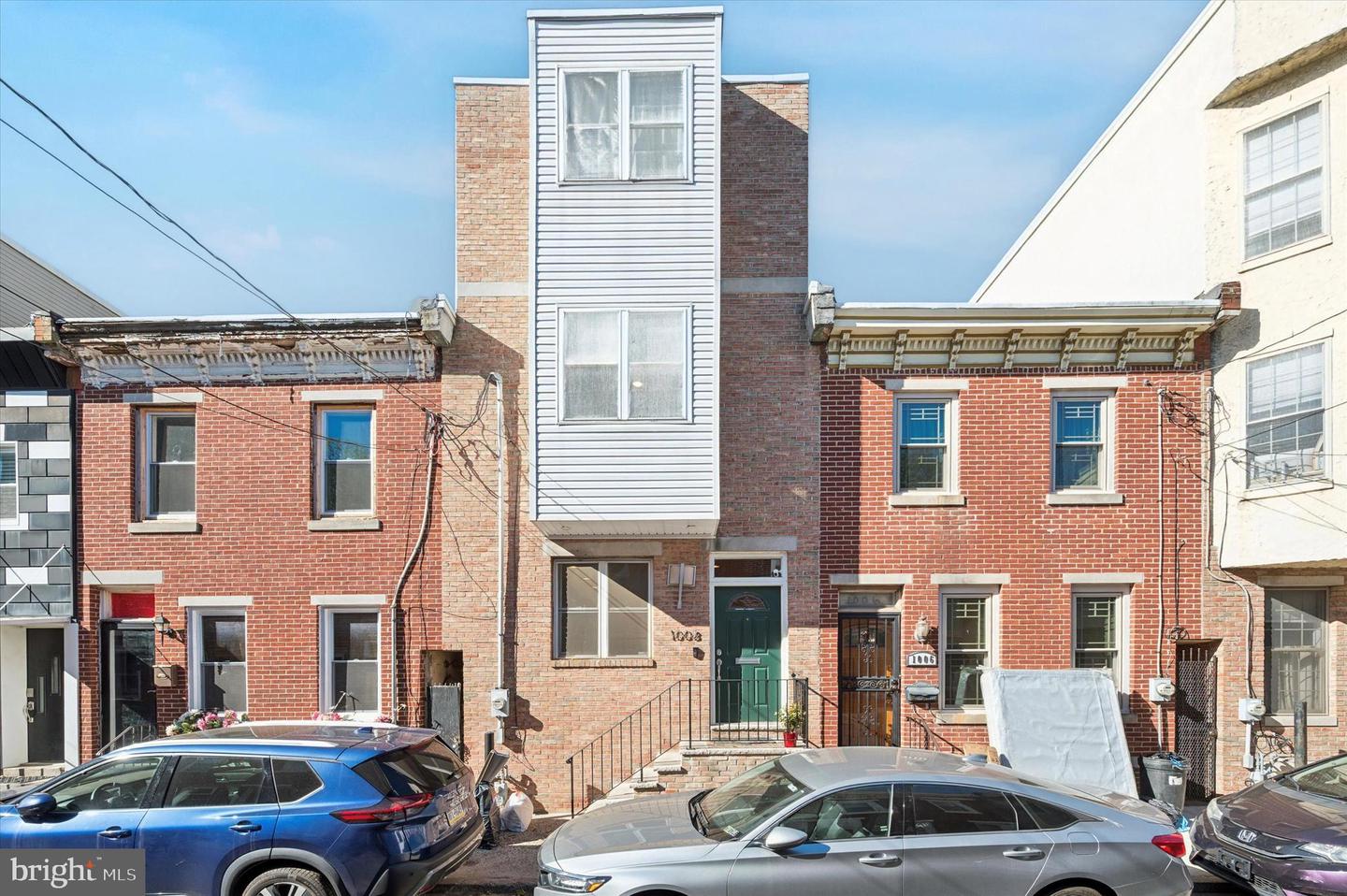1008 S Bouvier St, Philadelphia, PA 19146
$475,000
2
Beds
2
Baths
1,372
Sq Ft
Townhouse
Active
Listed by
Liz A Lutz
Noah S Ostroff
Kw Empower
Last updated:
November 11, 2025, 02:41 PM
MLS#
PAPH2556112
Source:
BRIGHTMLS
About This Home
Home Facts
Townhouse
2 Baths
2 Bedrooms
Built in 2009
Price Summary
475,000
$346 per Sq. Ft.
MLS #:
PAPH2556112
Last Updated:
November 11, 2025, 02:41 PM
Added:
5 day(s) ago
Rooms & Interior
Bedrooms
Total Bedrooms:
2
Bathrooms
Total Bathrooms:
2
Full Bathrooms:
2
Interior
Living Area:
1,372 Sq. Ft.
Structure
Structure
Architectural Style:
Traditional
Building Area:
1,372 Sq. Ft.
Year Built:
2009
Lot
Lot Size (Sq. Ft):
435
Finances & Disclosures
Price:
$475,000
Price per Sq. Ft:
$346 per Sq. Ft.
Contact an Agent
Yes, I would like more information from Coldwell Banker. Please use and/or share my information with a Coldwell Banker agent to contact me about my real estate needs.
By clicking Contact I agree a Coldwell Banker Agent may contact me by phone or text message including by automated means and prerecorded messages about real estate services, and that I can access real estate services without providing my phone number. I acknowledge that I have read and agree to the Terms of Use and Privacy Notice.
Contact an Agent
Yes, I would like more information from Coldwell Banker. Please use and/or share my information with a Coldwell Banker agent to contact me about my real estate needs.
By clicking Contact I agree a Coldwell Banker Agent may contact me by phone or text message including by automated means and prerecorded messages about real estate services, and that I can access real estate services without providing my phone number. I acknowledge that I have read and agree to the Terms of Use and Privacy Notice.


