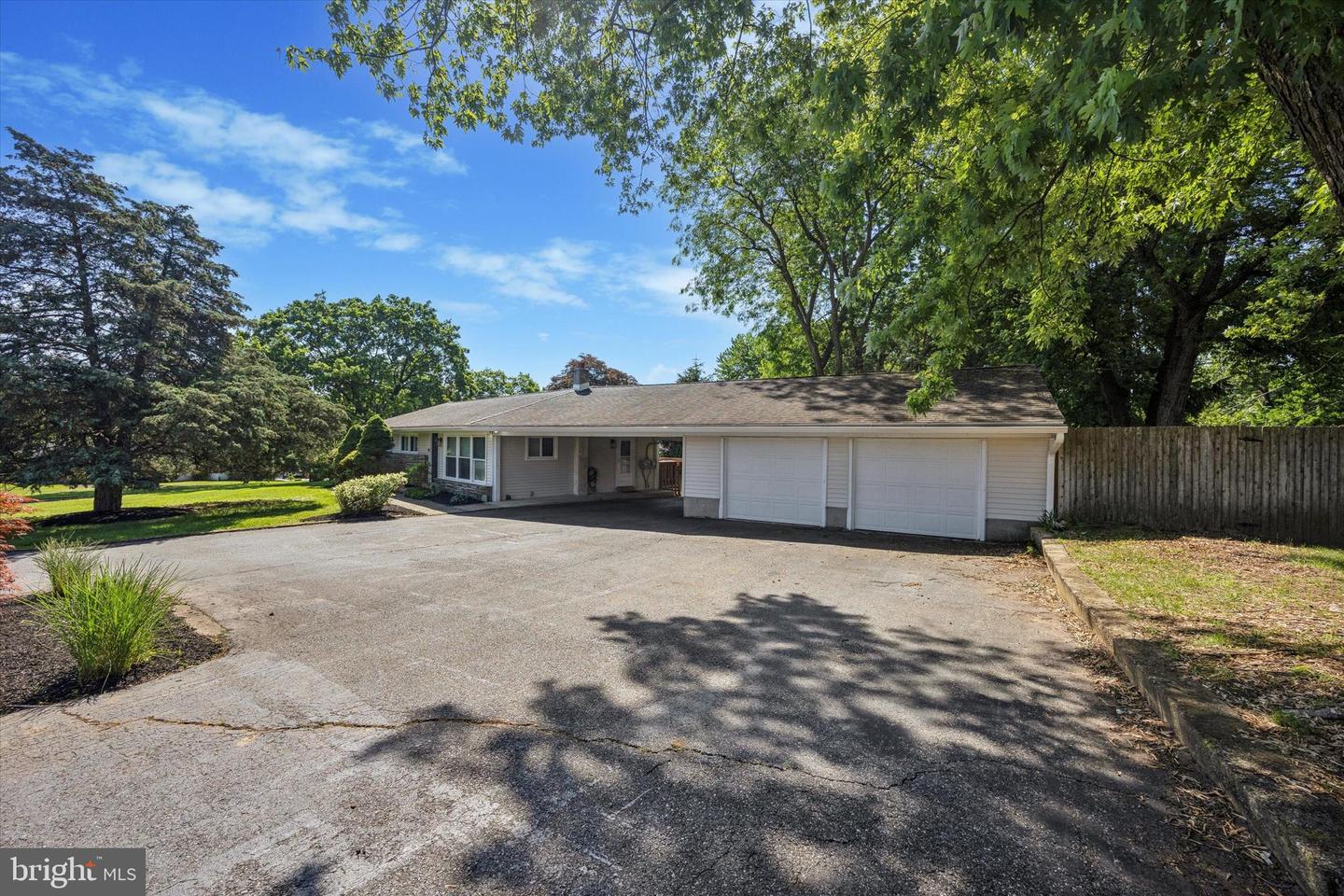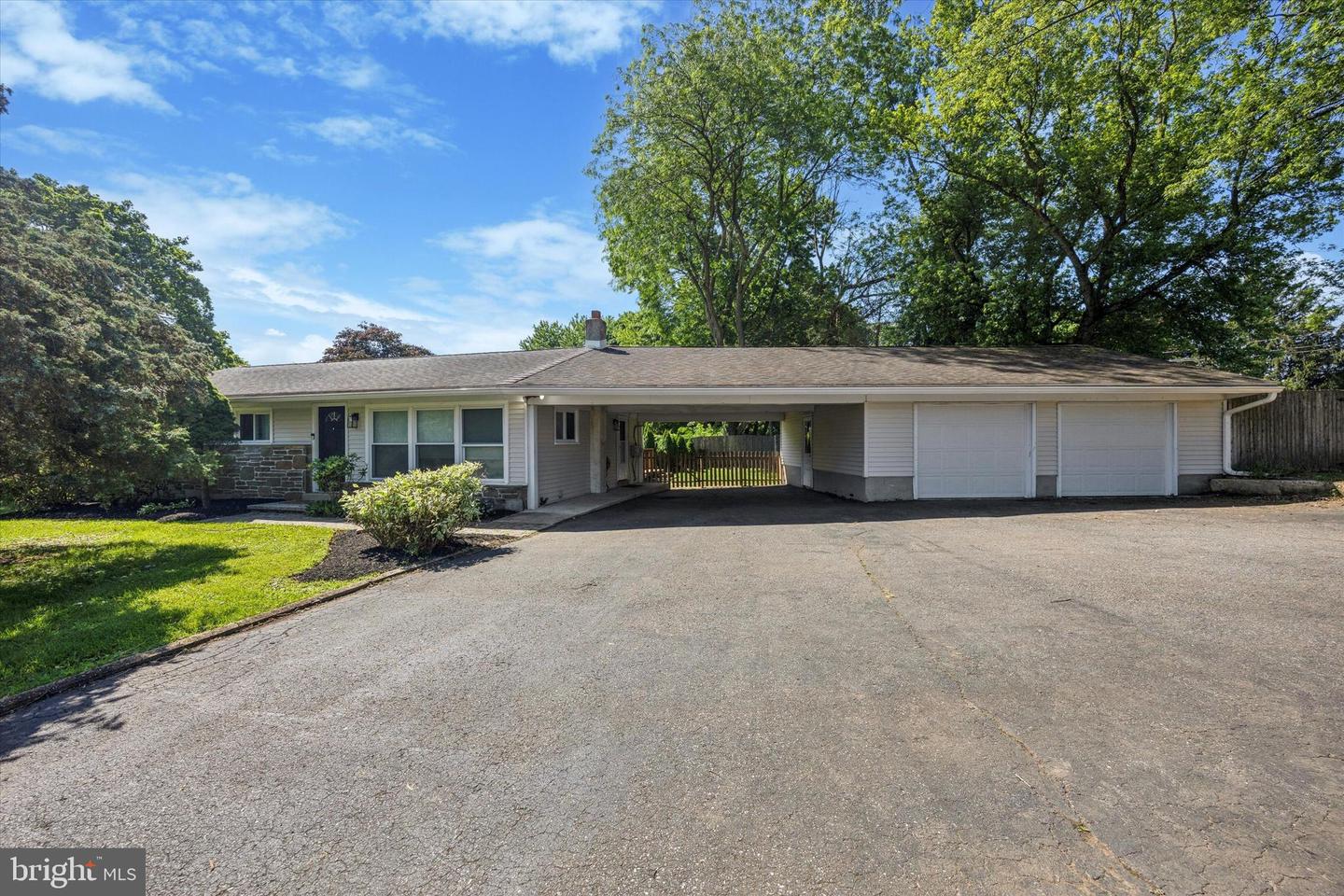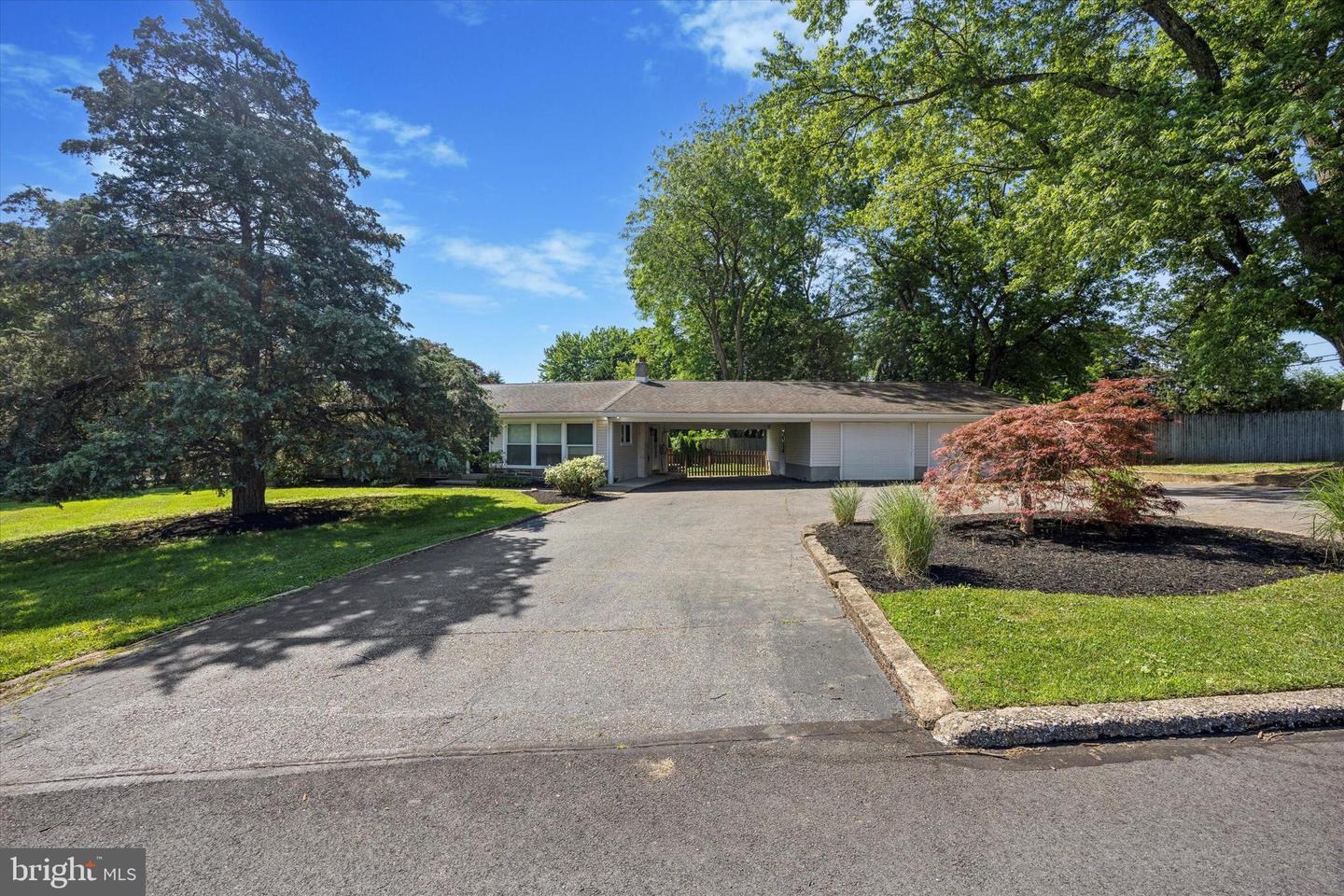


4 Riddlewood Dr, Media, PA 19063
$539,900
3
Beds
2
Baths
1,800
Sq Ft
Single Family
Active
Listed by
Dino A D'Orazio
Gina Dorazio
Keller Williams Real Estate-Blue Bell
Last updated:
July 18, 2025, 11:39 PM
MLS#
PADE2095938
Source:
BRIGHTMLS
About This Home
Home Facts
Single Family
2 Baths
3 Bedrooms
Built in 1955
Price Summary
539,900
$299 per Sq. Ft.
MLS #:
PADE2095938
Last Updated:
July 18, 2025, 11:39 PM
Added:
1 day(s) ago
Rooms & Interior
Bedrooms
Total Bedrooms:
3
Bathrooms
Total Bathrooms:
2
Full Bathrooms:
2
Interior
Living Area:
1,800 Sq. Ft.
Structure
Structure
Architectural Style:
Ranch/Rambler
Building Area:
1,800 Sq. Ft.
Year Built:
1955
Lot
Lot Size (Sq. Ft):
17,859
Finances & Disclosures
Price:
$539,900
Price per Sq. Ft:
$299 per Sq. Ft.
Contact an Agent
Yes, I would like more information from Coldwell Banker. Please use and/or share my information with a Coldwell Banker agent to contact me about my real estate needs.
By clicking Contact I agree a Coldwell Banker Agent may contact me by phone or text message including by automated means and prerecorded messages about real estate services, and that I can access real estate services without providing my phone number. I acknowledge that I have read and agree to the Terms of Use and Privacy Notice.
Contact an Agent
Yes, I would like more information from Coldwell Banker. Please use and/or share my information with a Coldwell Banker agent to contact me about my real estate needs.
By clicking Contact I agree a Coldwell Banker Agent may contact me by phone or text message including by automated means and prerecorded messages about real estate services, and that I can access real estate services without providing my phone number. I acknowledge that I have read and agree to the Terms of Use and Privacy Notice.