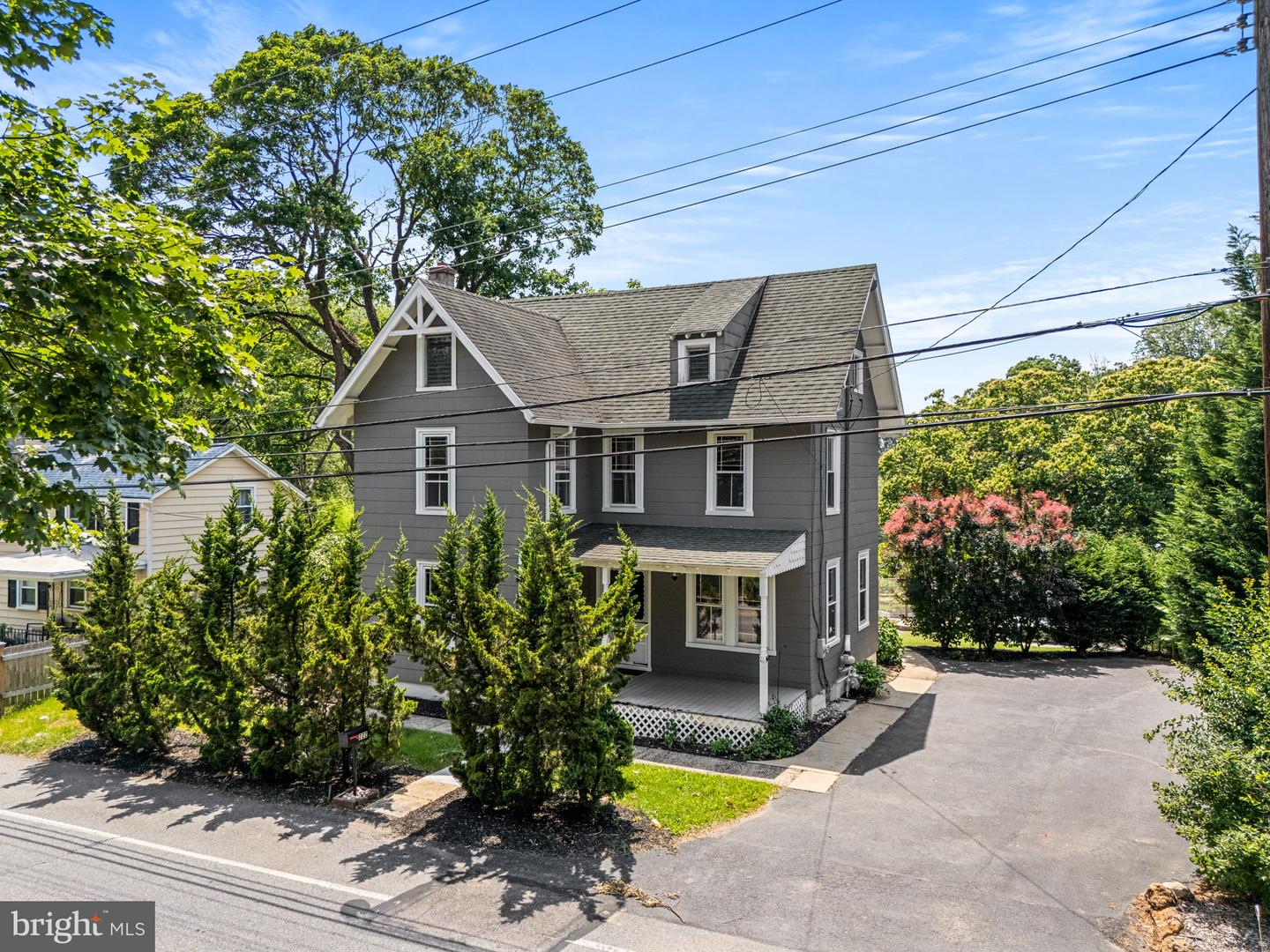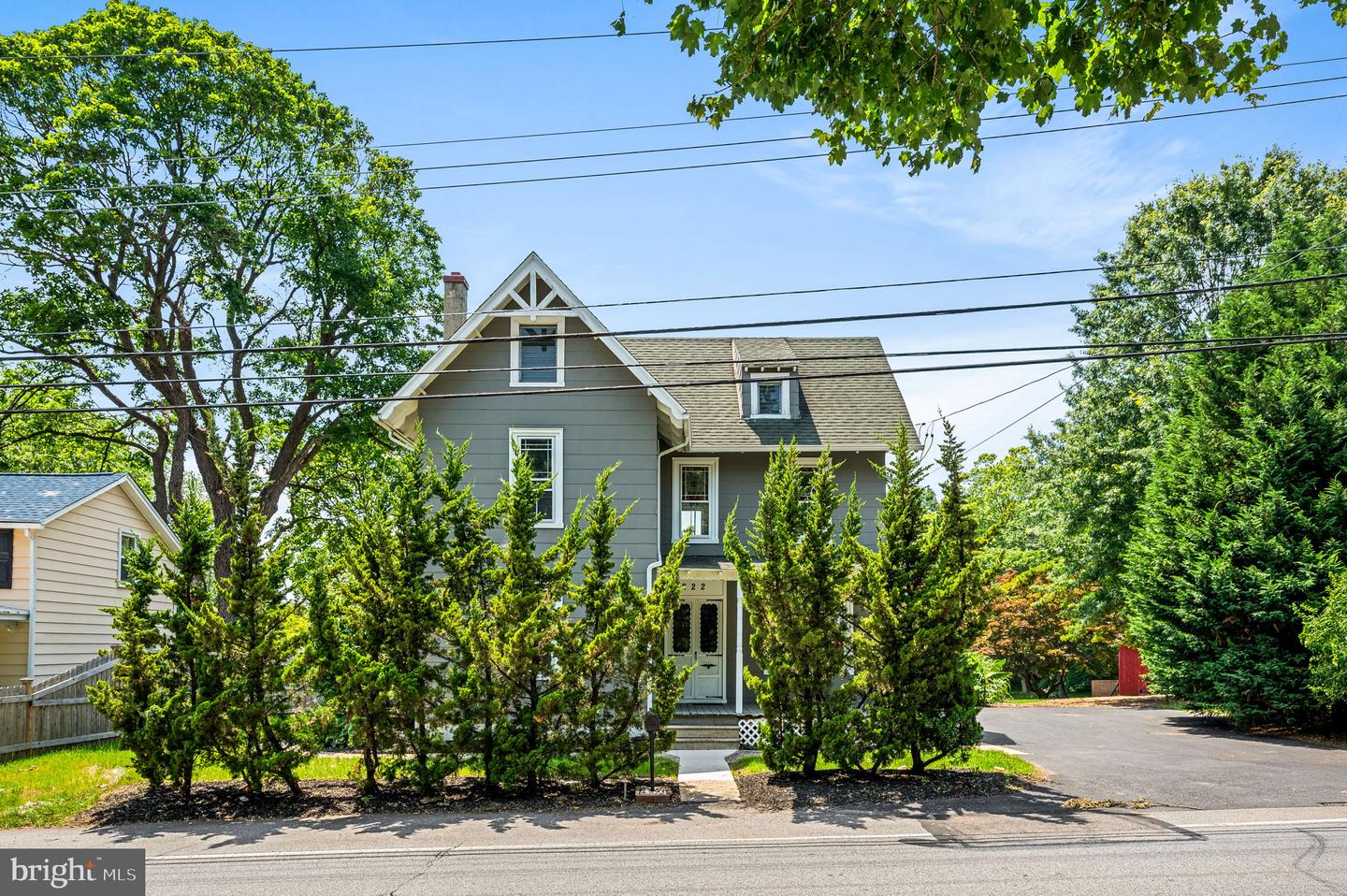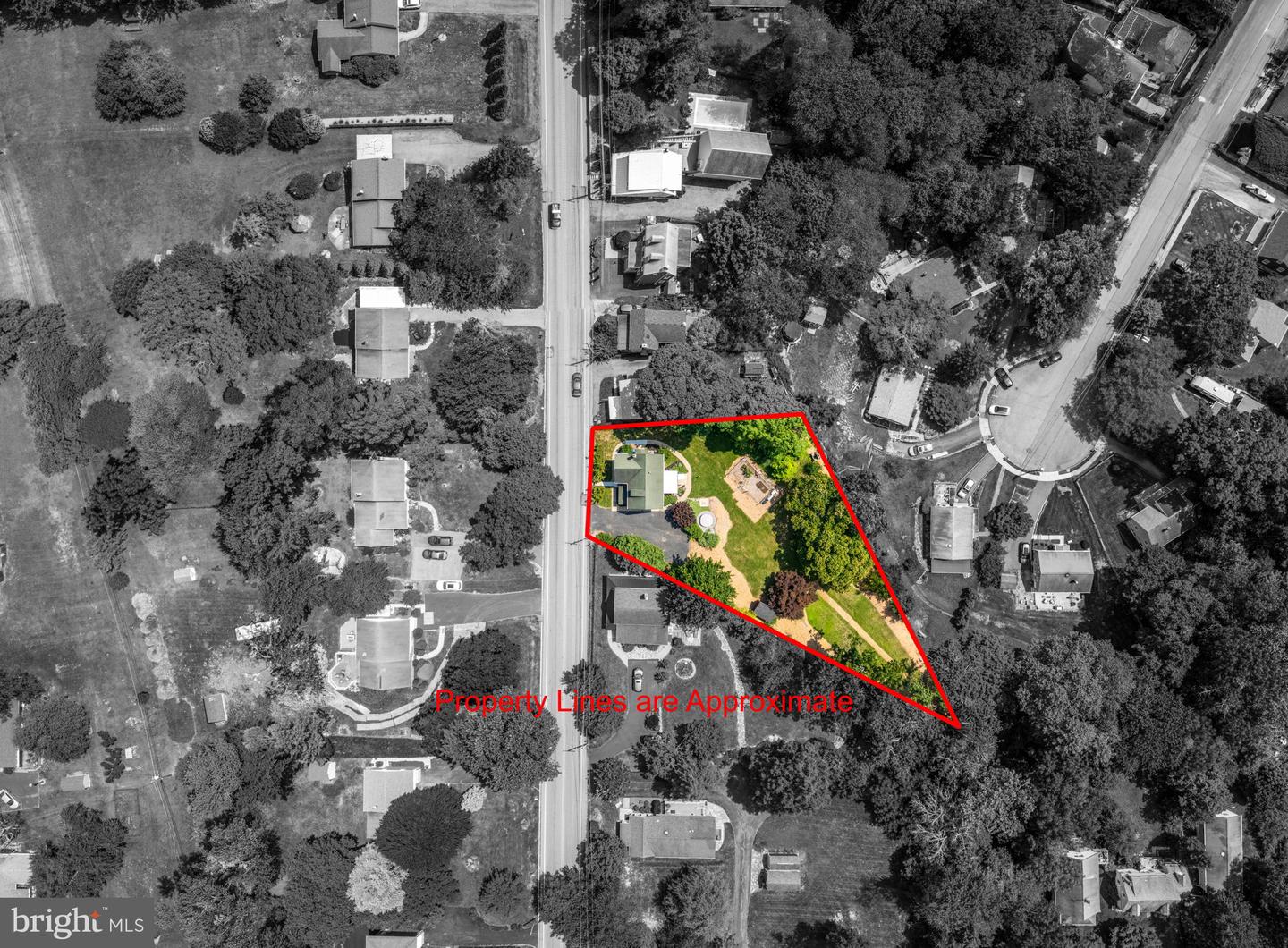


222 S Pennell Rd, Media, PA 19063
$430,000
3
Beds
2
Baths
1,810
Sq Ft
Single Family
Active
Listed by
Alexis Cicala
Bhhs Fox & Roach-Media
Last updated:
July 18, 2025, 03:01 PM
MLS#
PADE2087768
Source:
BRIGHTMLS
About This Home
Home Facts
Single Family
2 Baths
3 Bedrooms
Built in 1905
Price Summary
430,000
$237 per Sq. Ft.
MLS #:
PADE2087768
Last Updated:
July 18, 2025, 03:01 PM
Added:
23 day(s) ago
Rooms & Interior
Bedrooms
Total Bedrooms:
3
Bathrooms
Total Bathrooms:
2
Full Bathrooms:
1
Interior
Living Area:
1,810 Sq. Ft.
Structure
Structure
Architectural Style:
Bungalow, Traditional
Building Area:
1,810 Sq. Ft.
Year Built:
1905
Lot
Lot Size (Sq. Ft):
25,264
Finances & Disclosures
Price:
$430,000
Price per Sq. Ft:
$237 per Sq. Ft.
See this home in person
Attend an upcoming open house
Sun, Jul 20
11:00 AM - 01:00 PMContact an Agent
Yes, I would like more information from Coldwell Banker. Please use and/or share my information with a Coldwell Banker agent to contact me about my real estate needs.
By clicking Contact I agree a Coldwell Banker Agent may contact me by phone or text message including by automated means and prerecorded messages about real estate services, and that I can access real estate services without providing my phone number. I acknowledge that I have read and agree to the Terms of Use and Privacy Notice.
Contact an Agent
Yes, I would like more information from Coldwell Banker. Please use and/or share my information with a Coldwell Banker agent to contact me about my real estate needs.
By clicking Contact I agree a Coldwell Banker Agent may contact me by phone or text message including by automated means and prerecorded messages about real estate services, and that I can access real estate services without providing my phone number. I acknowledge that I have read and agree to the Terms of Use and Privacy Notice.