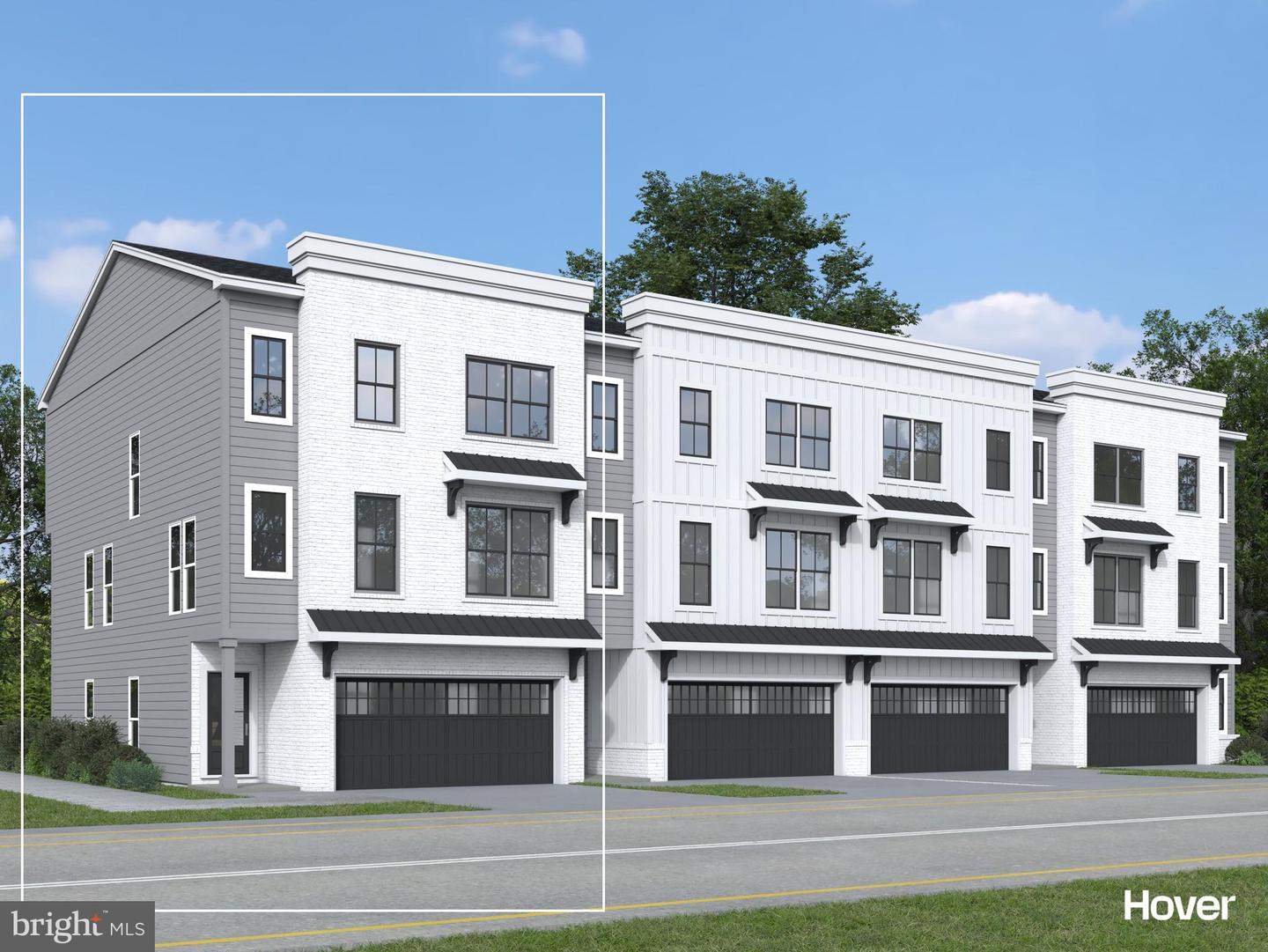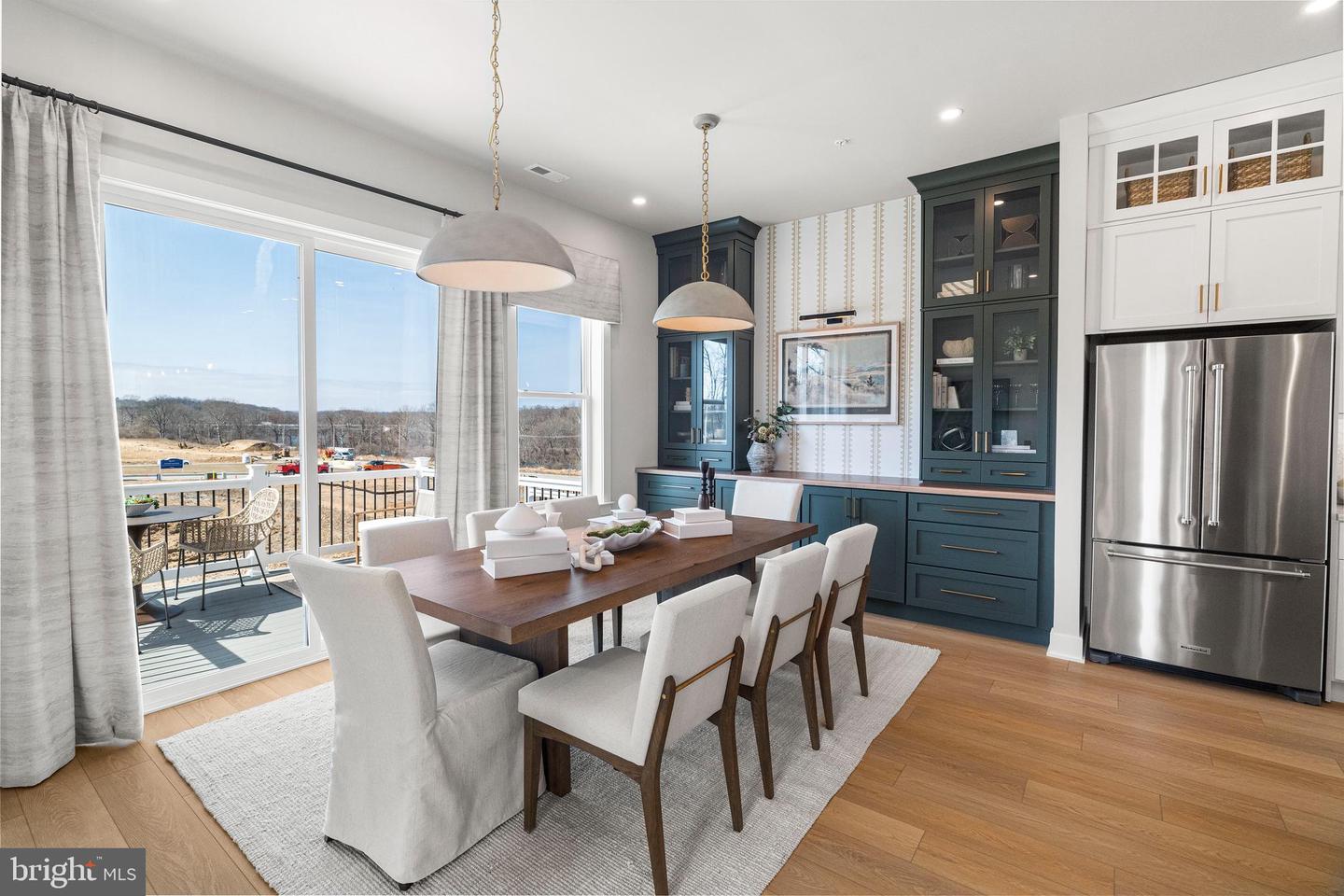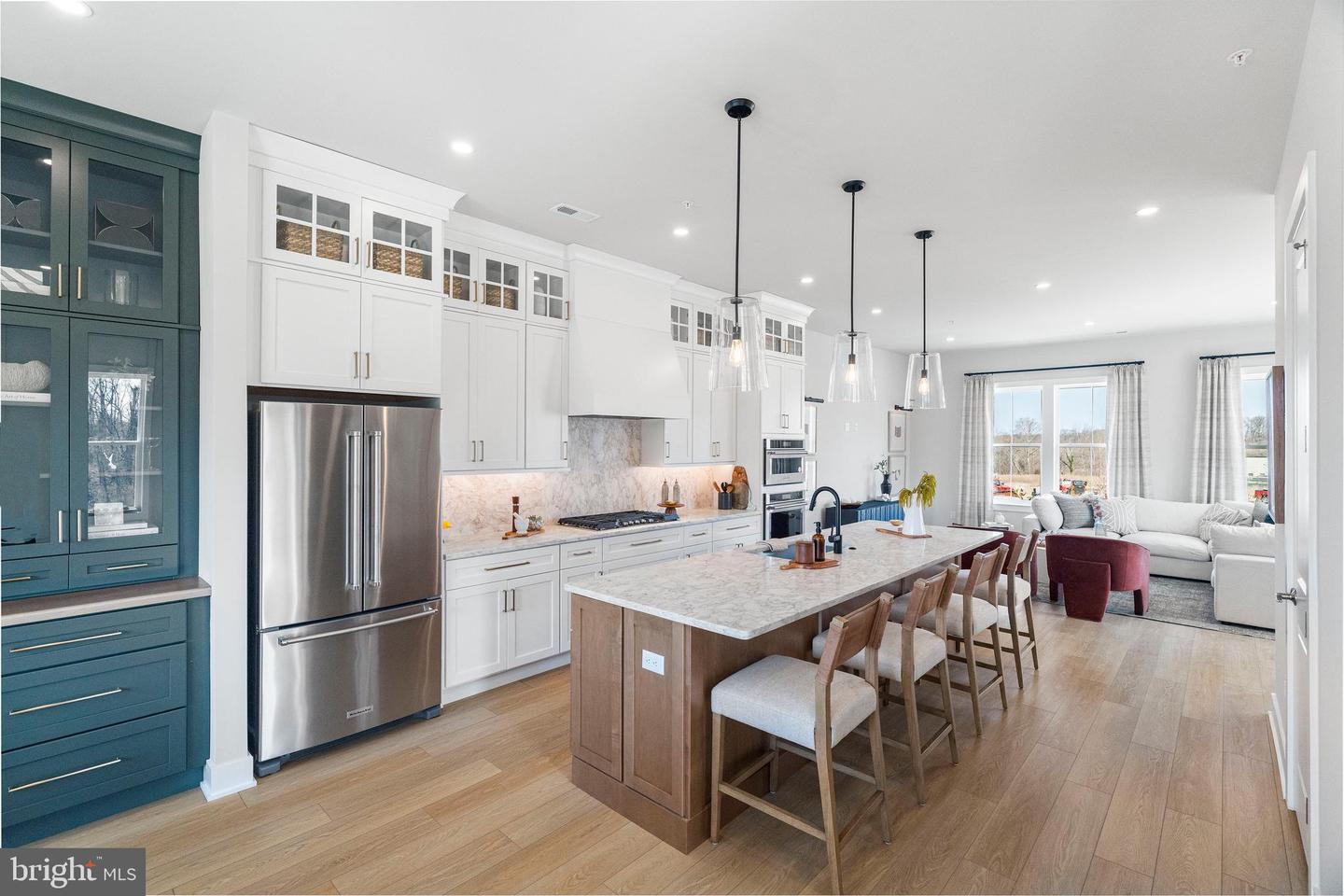0000 Finley Ii, King Of Prussia, PA 19406
$716,990
3
Beds
3
Baths
2,574
Sq Ft
Townhouse
Active
Listed by
Kayla Fitzgerald
Fusion Phl Realty, LLC.
Last updated:
July 20, 2025, 02:35 AM
MLS#
PAMC2145834
Source:
BRIGHTMLS
About This Home
Home Facts
Townhouse
3 Baths
3 Bedrooms
Built in 2025
Price Summary
716,990
$278 per Sq. Ft.
MLS #:
PAMC2145834
Last Updated:
July 20, 2025, 02:35 AM
Added:
24 day(s) ago
Rooms & Interior
Bedrooms
Total Bedrooms:
3
Bathrooms
Total Bathrooms:
3
Full Bathrooms:
2
Interior
Living Area:
2,574 Sq. Ft.
Structure
Structure
Architectural Style:
Contemporary, Craftsman, Traditional
Building Area:
2,574 Sq. Ft.
Year Built:
2025
Finances & Disclosures
Price:
$716,990
Price per Sq. Ft:
$278 per Sq. Ft.
See this home in person
Attend an upcoming open house
Sun, Jul 20
12:15 PM - 03:00 PMContact an Agent
Yes, I would like more information from Coldwell Banker. Please use and/or share my information with a Coldwell Banker agent to contact me about my real estate needs.
By clicking Contact I agree a Coldwell Banker Agent may contact me by phone or text message including by automated means and prerecorded messages about real estate services, and that I can access real estate services without providing my phone number. I acknowledge that I have read and agree to the Terms of Use and Privacy Notice.
Contact an Agent
Yes, I would like more information from Coldwell Banker. Please use and/or share my information with a Coldwell Banker agent to contact me about my real estate needs.
By clicking Contact I agree a Coldwell Banker Agent may contact me by phone or text message including by automated means and prerecorded messages about real estate services, and that I can access real estate services without providing my phone number. I acknowledge that I have read and agree to the Terms of Use and Privacy Notice.


