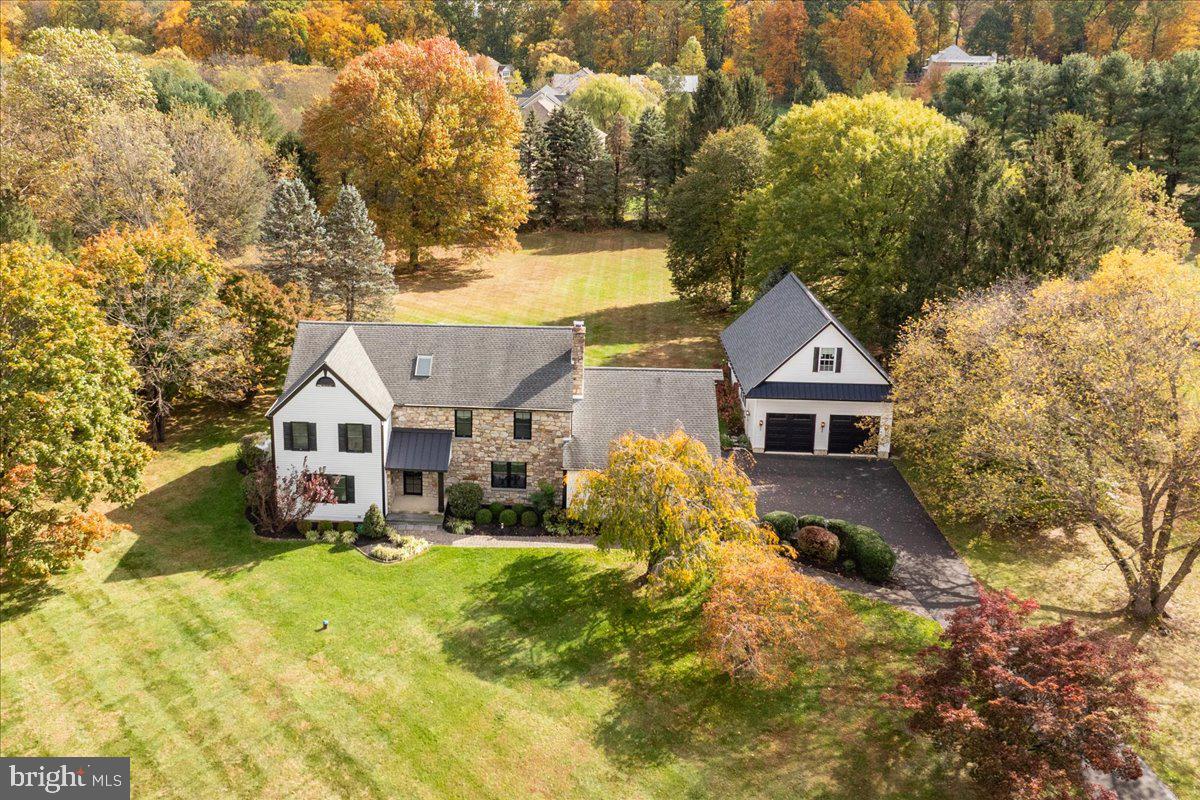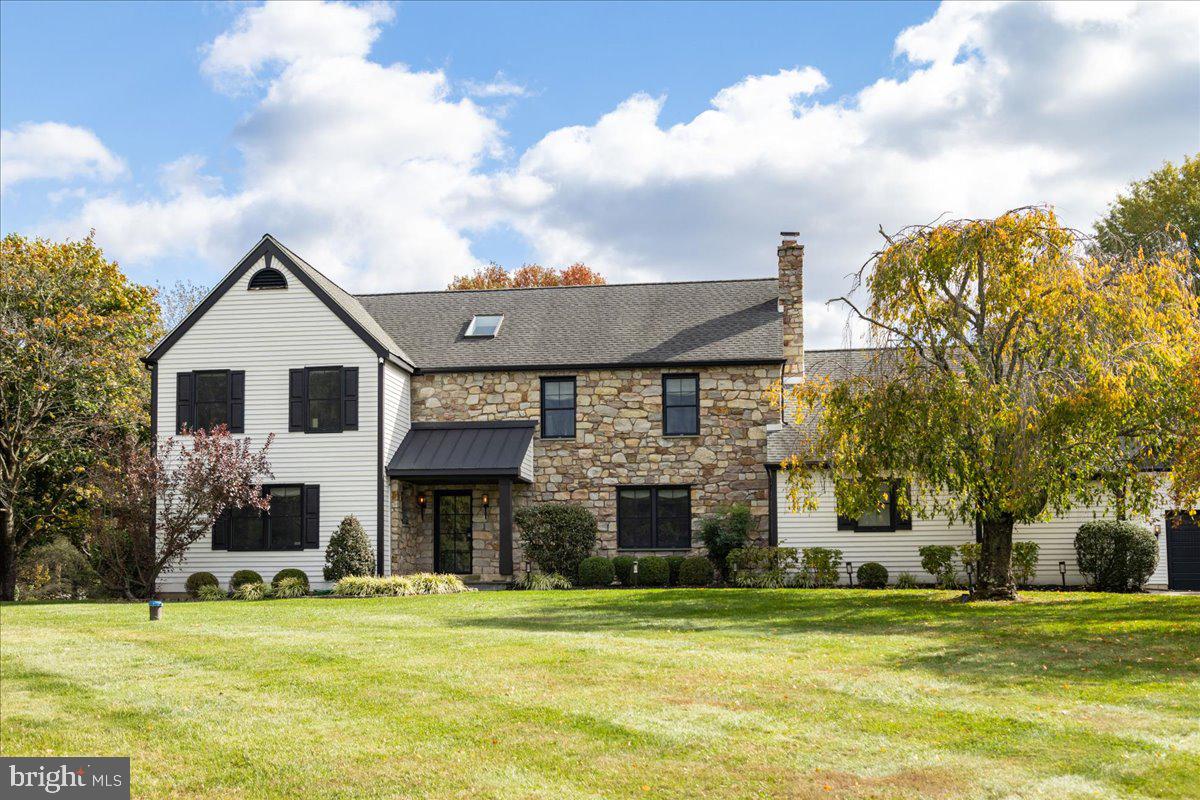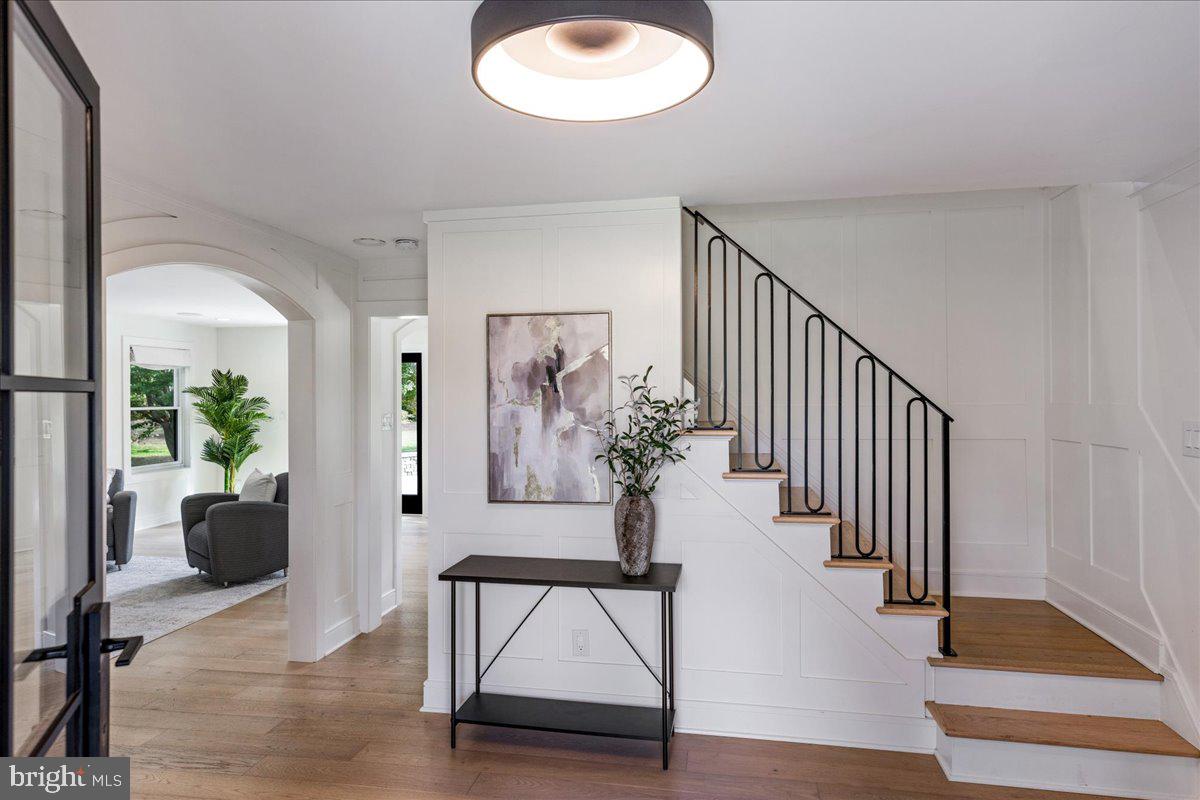


5978 Shetland Dr, Doylestown, PA 18902
$1,250,000
5
Beds
3
Baths
3,292
Sq Ft
Single Family
Pending
Listed by
Jeffrey Lavine
Keller Williams Real Estate-Doylestown
Last updated:
November 1, 2025, 07:28 AM
MLS#
PABU2100014
Source:
BRIGHTMLS
About This Home
Home Facts
Single Family
3 Baths
5 Bedrooms
Built in 1988
Price Summary
1,250,000
$379 per Sq. Ft.
MLS #:
PABU2100014
Last Updated:
November 1, 2025, 07:28 AM
Added:
9 day(s) ago
Rooms & Interior
Bedrooms
Total Bedrooms:
5
Bathrooms
Total Bathrooms:
3
Full Bathrooms:
3
Interior
Living Area:
3,292 Sq. Ft.
Structure
Structure
Architectural Style:
Traditional
Building Area:
3,292 Sq. Ft.
Year Built:
1988
Lot
Lot Size (Sq. Ft):
91,040
Finances & Disclosures
Price:
$1,250,000
Price per Sq. Ft:
$379 per Sq. Ft.
Contact an Agent
Yes, I would like more information from Coldwell Banker. Please use and/or share my information with a Coldwell Banker agent to contact me about my real estate needs.
By clicking Contact I agree a Coldwell Banker Agent may contact me by phone or text message including by automated means and prerecorded messages about real estate services, and that I can access real estate services without providing my phone number. I acknowledge that I have read and agree to the Terms of Use and Privacy Notice.
Contact an Agent
Yes, I would like more information from Coldwell Banker. Please use and/or share my information with a Coldwell Banker agent to contact me about my real estate needs.
By clicking Contact I agree a Coldwell Banker Agent may contact me by phone or text message including by automated means and prerecorded messages about real estate services, and that I can access real estate services without providing my phone number. I acknowledge that I have read and agree to the Terms of Use and Privacy Notice.