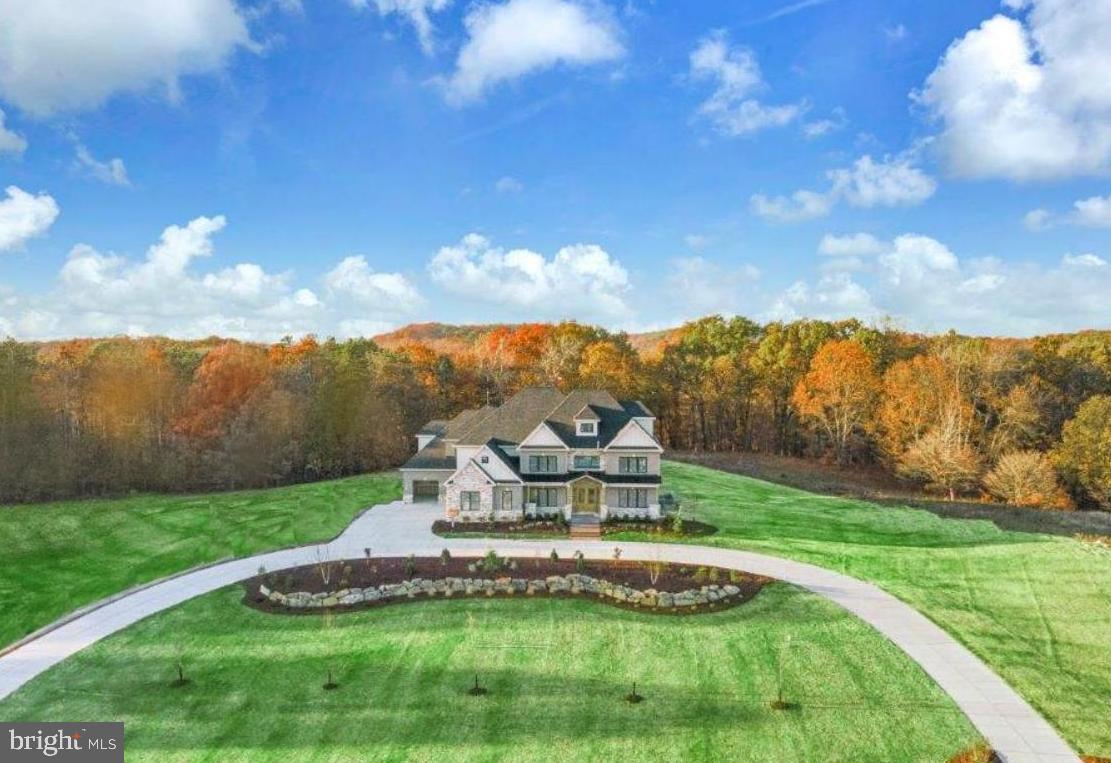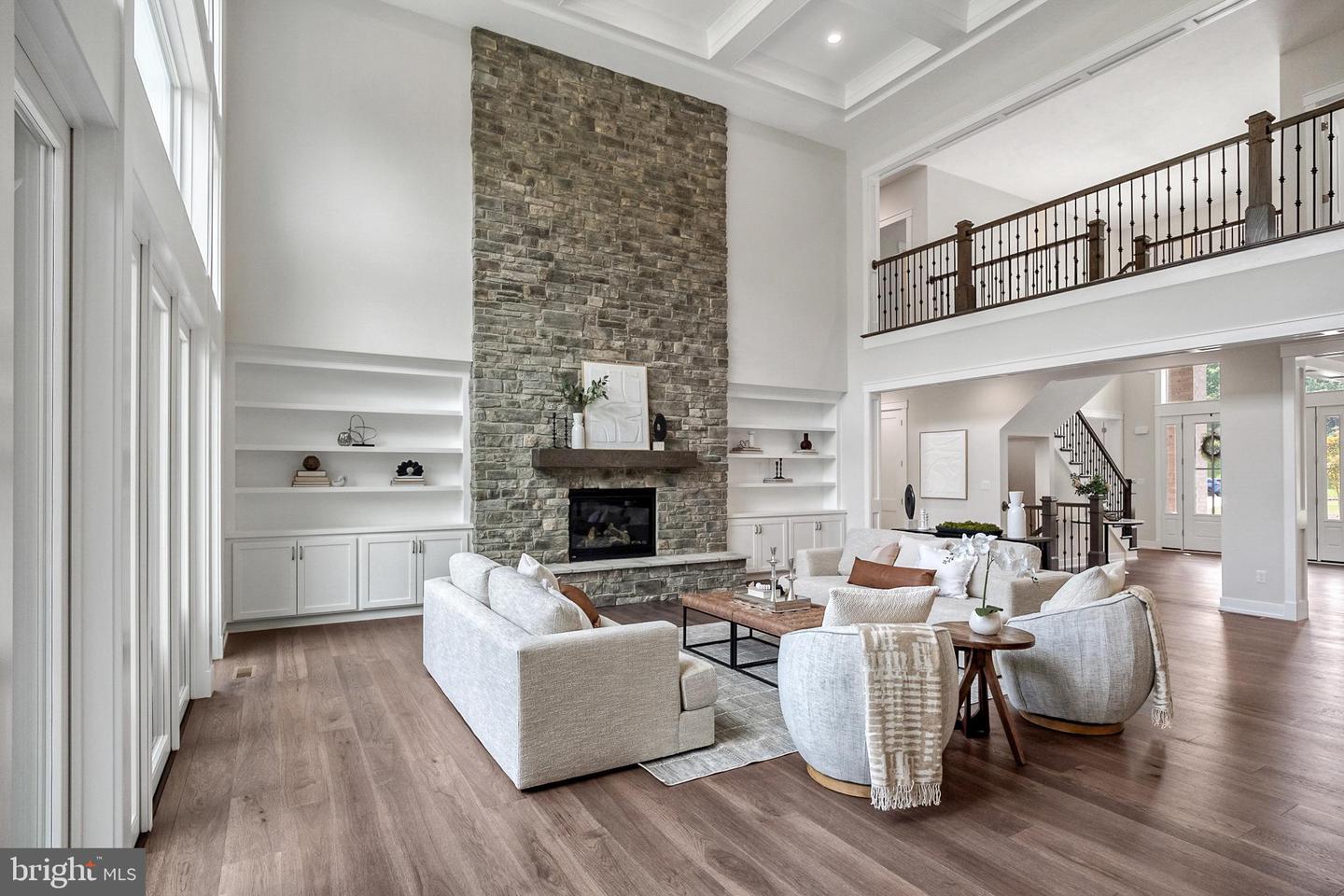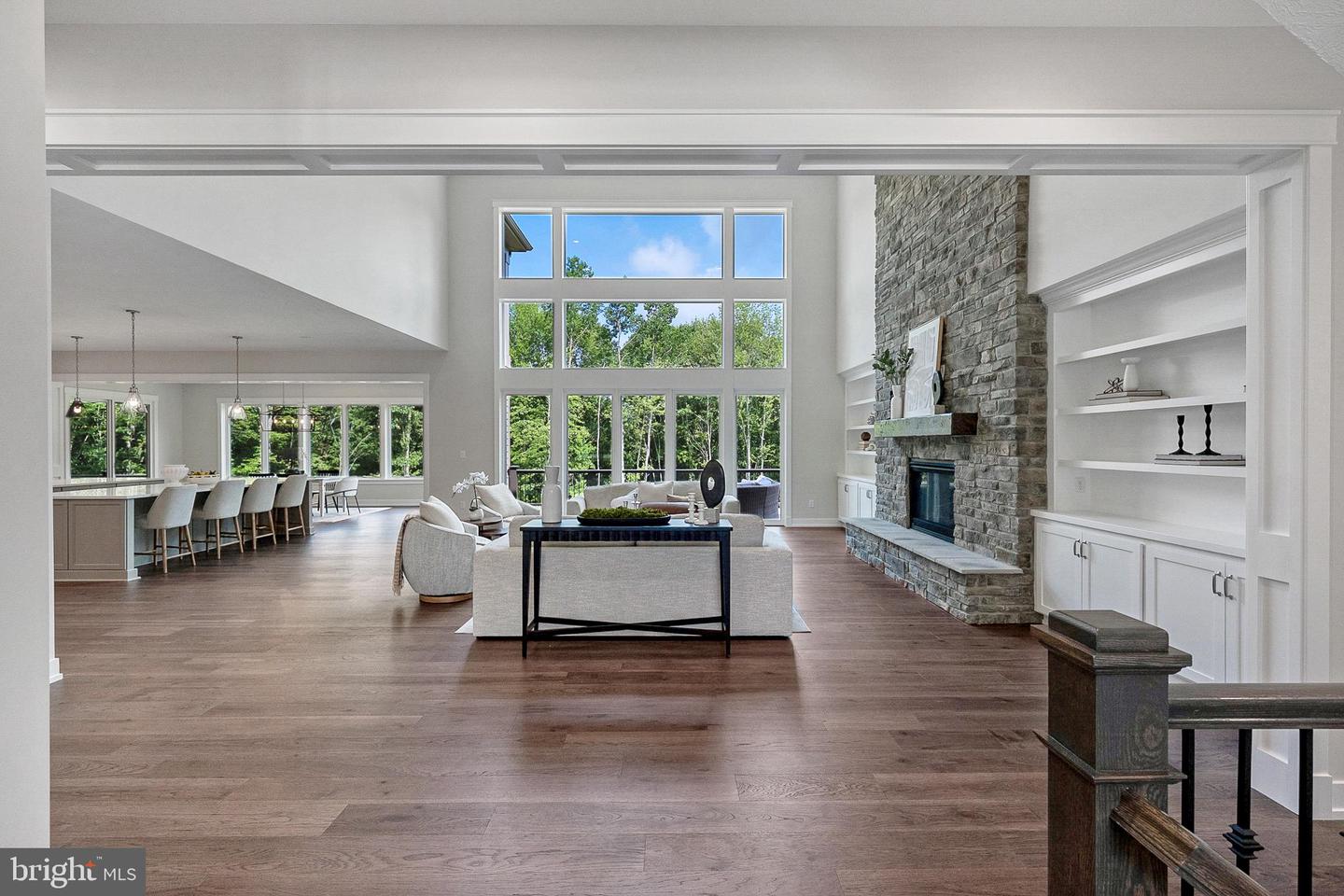545 Webb Rd, Chadds Ford, PA 19317
$2,349,900
7
Beds
8
Baths
8,713
Sq Ft
Single Family
Active
Listed by
Brandi Hogan
Vra Realty
Last updated:
November 11, 2025, 02:41 PM
MLS#
PACT2107264
Source:
BRIGHTMLS
About This Home
Home Facts
Single Family
8 Baths
7 Bedrooms
Built in 2025
Price Summary
2,349,900
$269 per Sq. Ft.
MLS #:
PACT2107264
Last Updated:
November 11, 2025, 02:41 PM
Added:
1 month(s) ago
Rooms & Interior
Bedrooms
Total Bedrooms:
7
Bathrooms
Total Bathrooms:
8
Full Bathrooms:
7
Interior
Living Area:
8,713 Sq. Ft.
Structure
Structure
Architectural Style:
Colonial, Traditional
Building Area:
8,713 Sq. Ft.
Year Built:
2025
Lot
Lot Size (Sq. Ft):
139,392
Finances & Disclosures
Price:
$2,349,900
Price per Sq. Ft:
$269 per Sq. Ft.
Contact an Agent
Yes, I would like more information from Coldwell Banker. Please use and/or share my information with a Coldwell Banker agent to contact me about my real estate needs.
By clicking Contact I agree a Coldwell Banker Agent may contact me by phone or text message including by automated means and prerecorded messages about real estate services, and that I can access real estate services without providing my phone number. I acknowledge that I have read and agree to the Terms of Use and Privacy Notice.
Contact an Agent
Yes, I would like more information from Coldwell Banker. Please use and/or share my information with a Coldwell Banker agent to contact me about my real estate needs.
By clicking Contact I agree a Coldwell Banker Agent may contact me by phone or text message including by automated means and prerecorded messages about real estate services, and that I can access real estate services without providing my phone number. I acknowledge that I have read and agree to the Terms of Use and Privacy Notice.


