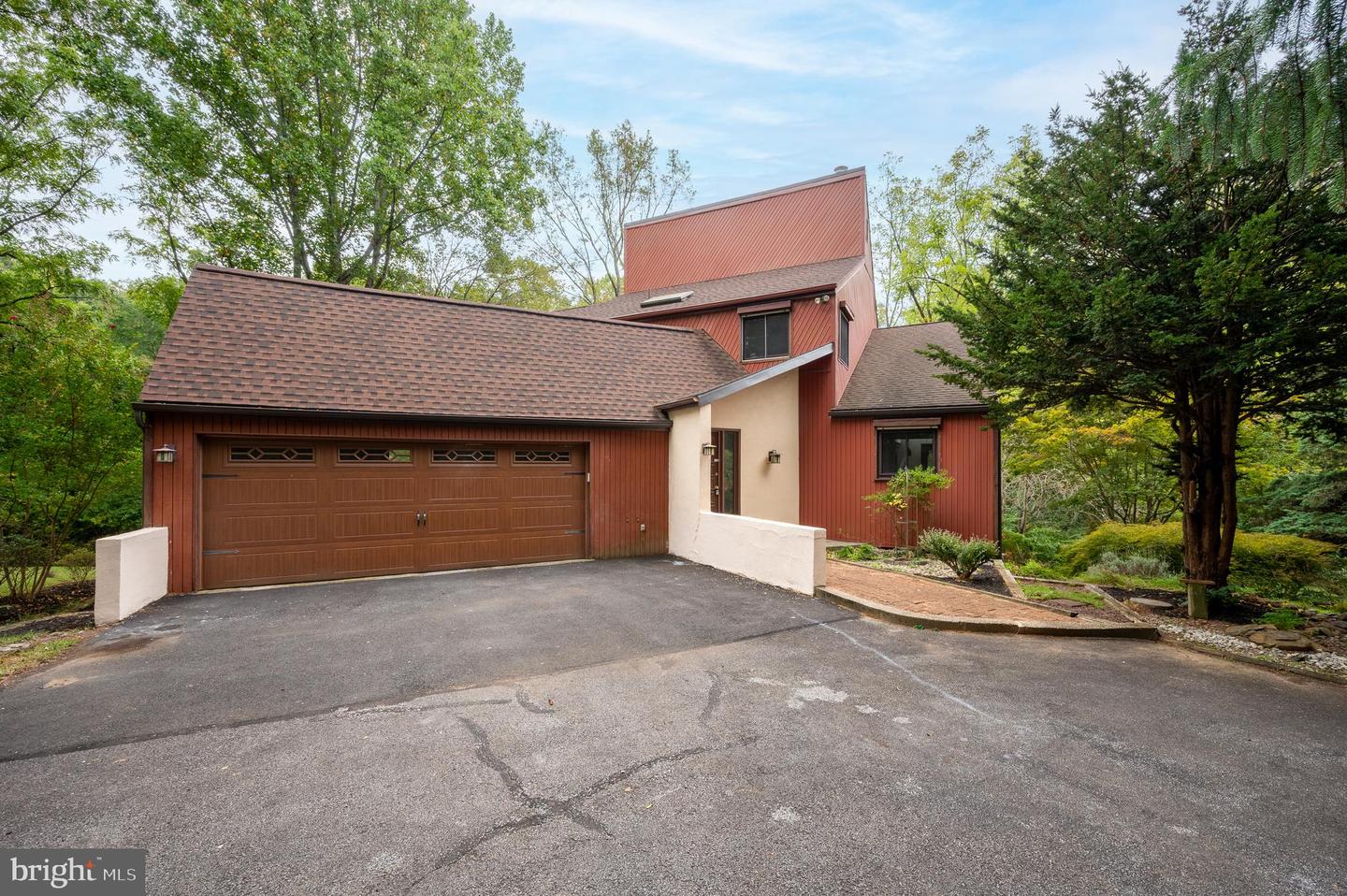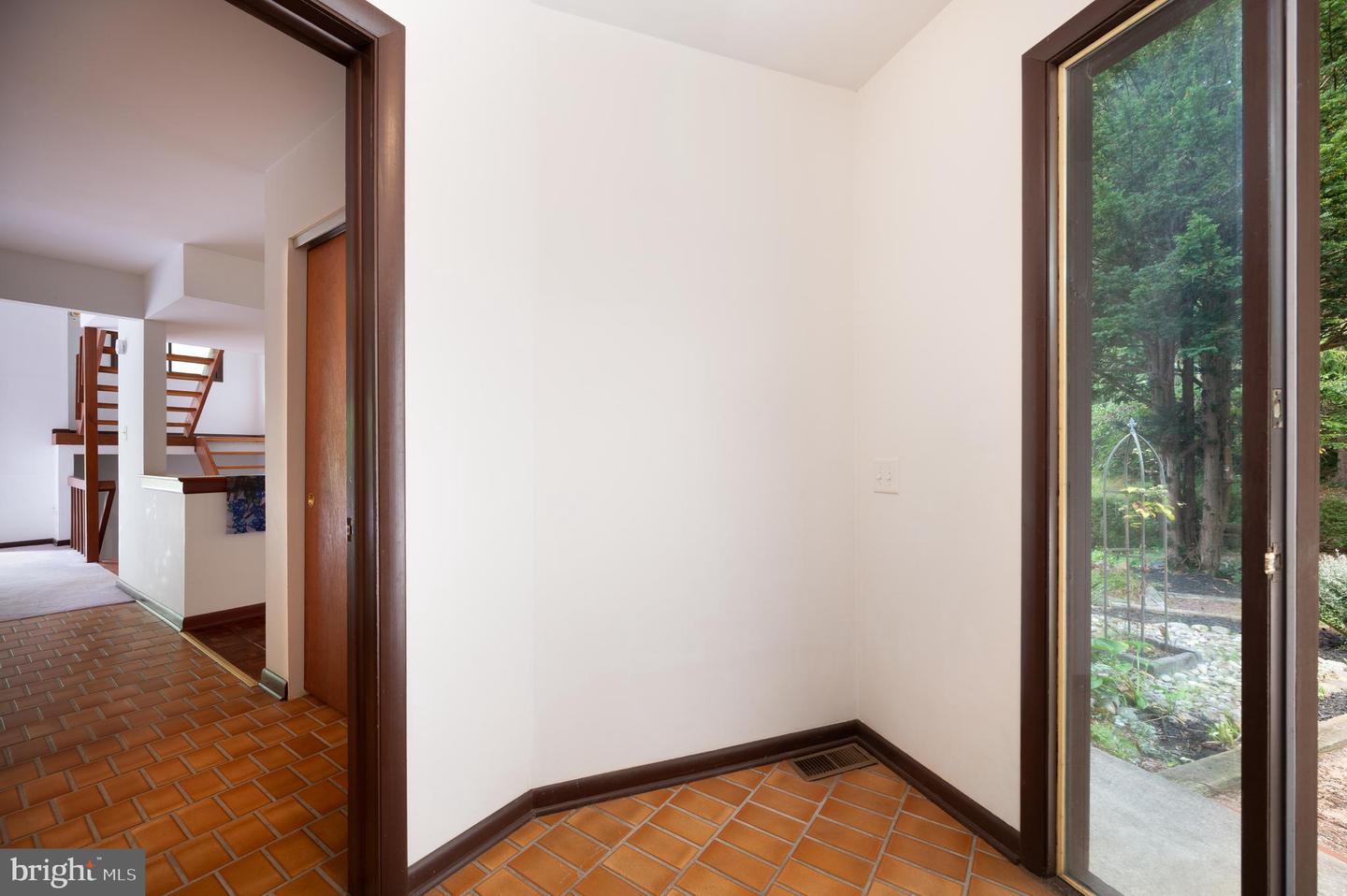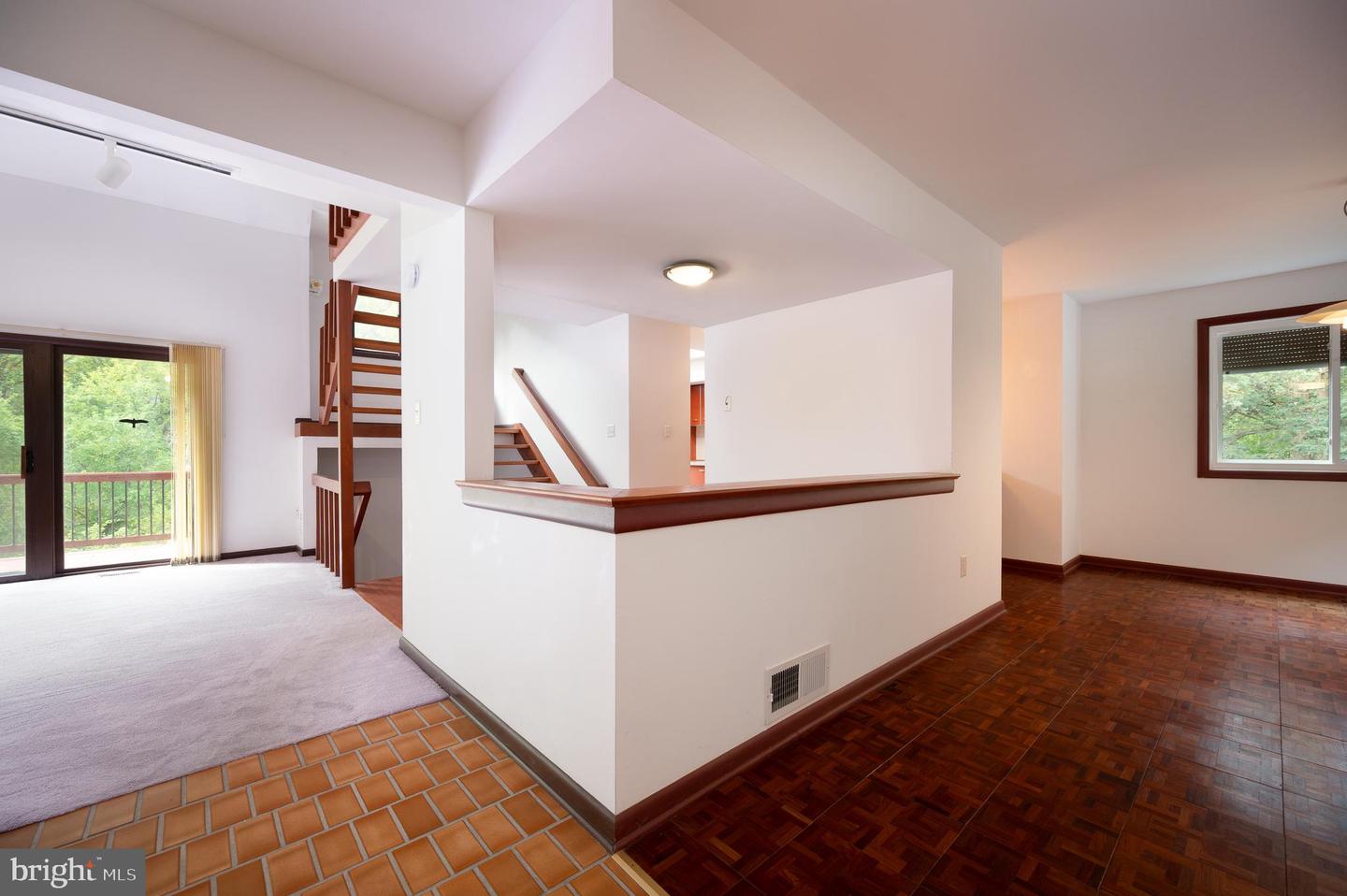


111 Harvey Ln, Chadds Ford, PA 19317
$799,900
4
Beds
3
Baths
1,980
Sq Ft
Single Family
Active
Listed by
Sally Bittel Thomas
Compass
Last updated:
November 11, 2025, 02:41 PM
MLS#
PADE2101004
Source:
BRIGHTMLS
About This Home
Home Facts
Single Family
3 Baths
4 Bedrooms
Built in 1979
Price Summary
799,900
$403 per Sq. Ft.
MLS #:
PADE2101004
Last Updated:
November 11, 2025, 02:41 PM
Added:
1 month(s) ago
Rooms & Interior
Bedrooms
Total Bedrooms:
4
Bathrooms
Total Bathrooms:
3
Full Bathrooms:
3
Interior
Living Area:
1,980 Sq. Ft.
Structure
Structure
Architectural Style:
Contemporary
Building Area:
1,980 Sq. Ft.
Year Built:
1979
Lot
Lot Size (Sq. Ft):
126,759
Finances & Disclosures
Price:
$799,900
Price per Sq. Ft:
$403 per Sq. Ft.
Contact an Agent
Yes, I would like more information from Coldwell Banker. Please use and/or share my information with a Coldwell Banker agent to contact me about my real estate needs.
By clicking Contact I agree a Coldwell Banker Agent may contact me by phone or text message including by automated means and prerecorded messages about real estate services, and that I can access real estate services without providing my phone number. I acknowledge that I have read and agree to the Terms of Use and Privacy Notice.
Contact an Agent
Yes, I would like more information from Coldwell Banker. Please use and/or share my information with a Coldwell Banker agent to contact me about my real estate needs.
By clicking Contact I agree a Coldwell Banker Agent may contact me by phone or text message including by automated means and prerecorded messages about real estate services, and that I can access real estate services without providing my phone number. I acknowledge that I have read and agree to the Terms of Use and Privacy Notice.