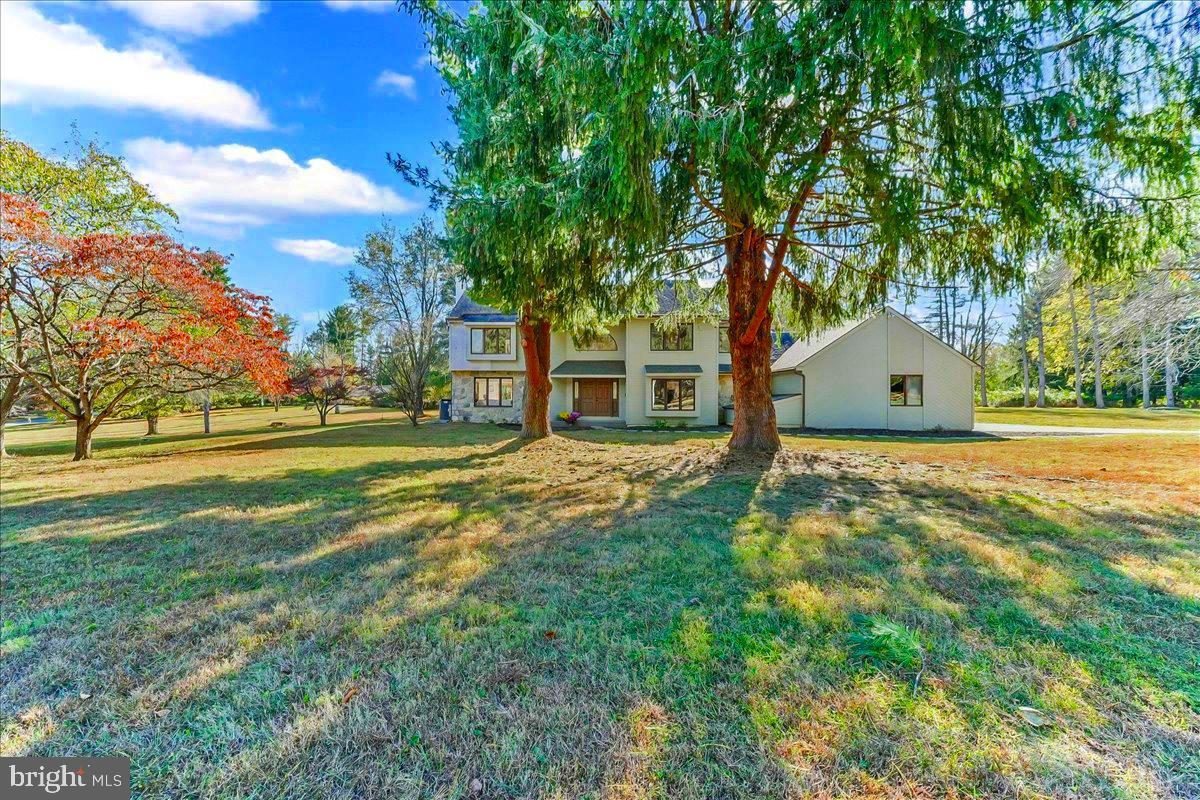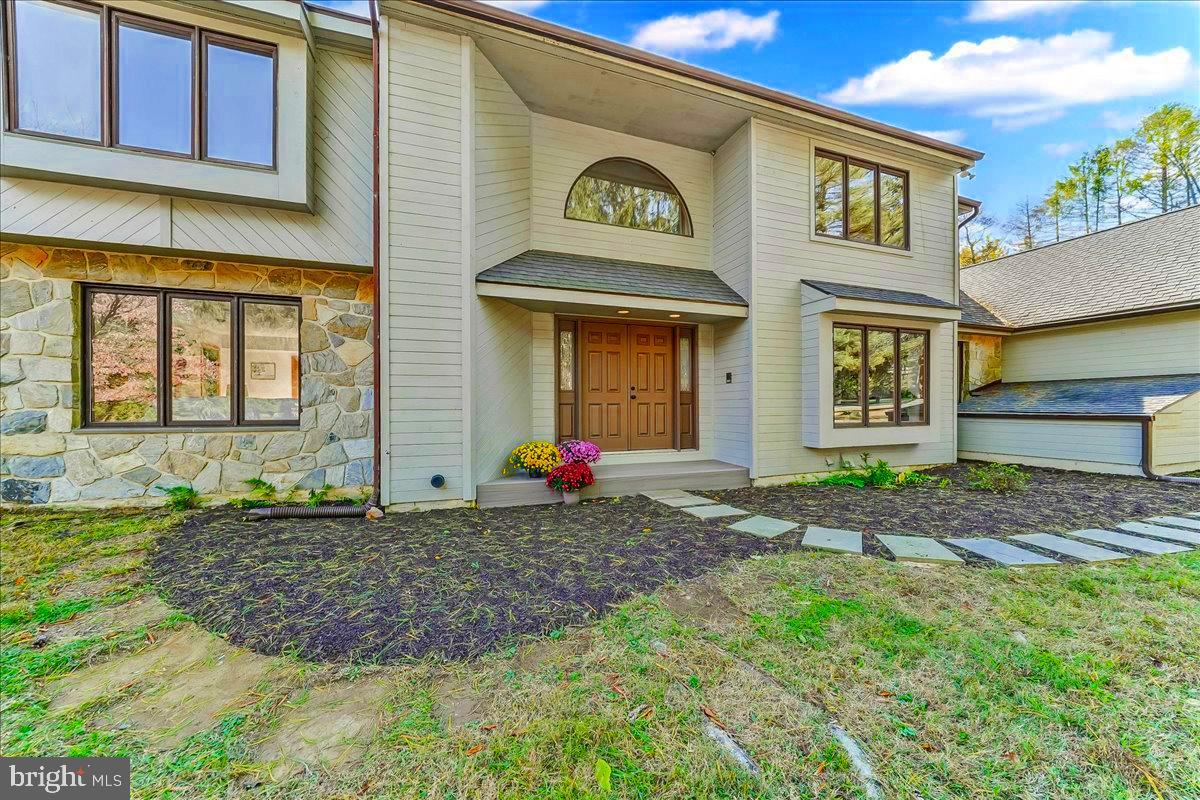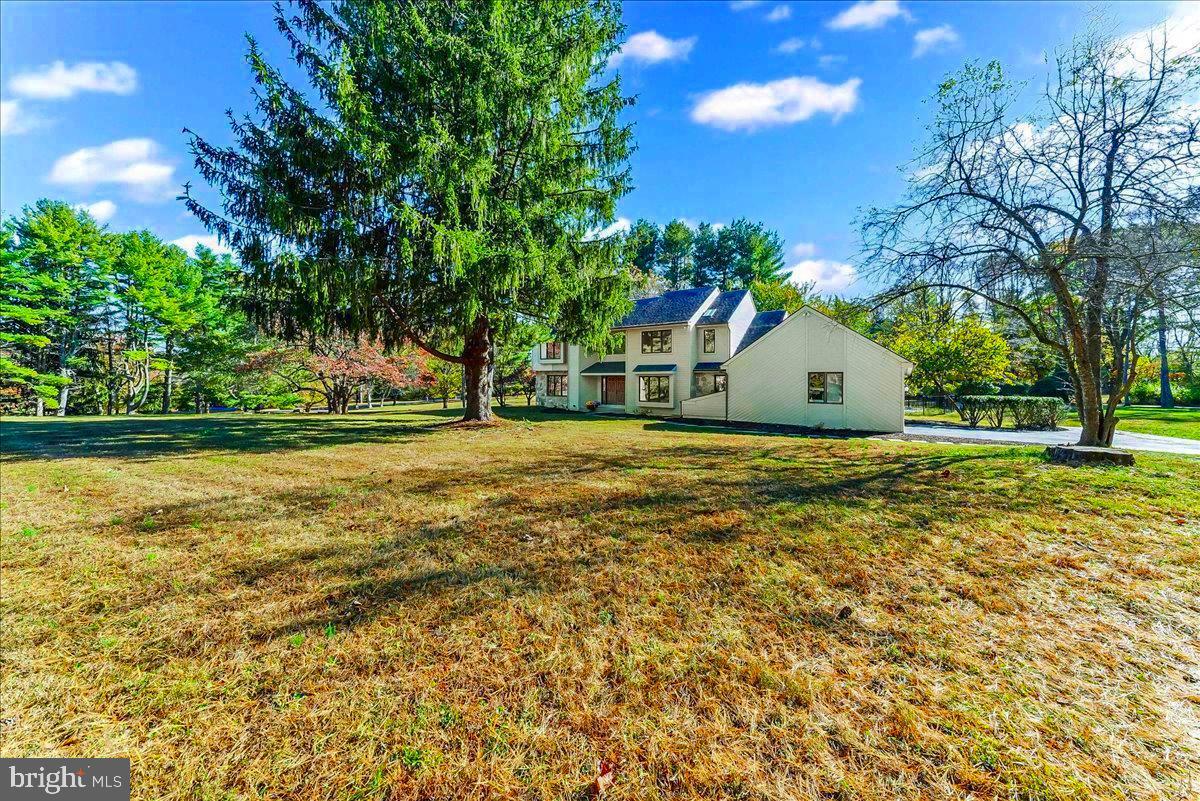


101 Harvey Ln, Chadds Ford, PA 19317
$865,000
4
Beds
4
Baths
4,341
Sq Ft
Single Family
Pending
Listed by
Susan R Cosgrove
Long & Foster Real Estate, Inc.
Last updated:
November 8, 2025, 08:26 AM
MLS#
PADE2101310
Source:
BRIGHTMLS
About This Home
Home Facts
Single Family
4 Baths
4 Bedrooms
Built in 1986
Price Summary
865,000
$199 per Sq. Ft.
MLS #:
PADE2101310
Last Updated:
November 8, 2025, 08:26 AM
Added:
21 day(s) ago
Rooms & Interior
Bedrooms
Total Bedrooms:
4
Bathrooms
Total Bathrooms:
4
Full Bathrooms:
2
Interior
Living Area:
4,341 Sq. Ft.
Structure
Structure
Architectural Style:
Contemporary, Transitional
Building Area:
4,341 Sq. Ft.
Year Built:
1986
Lot
Lot Size (Sq. Ft):
103,237
Finances & Disclosures
Price:
$865,000
Price per Sq. Ft:
$199 per Sq. Ft.
Contact an Agent
Yes, I would like more information from Coldwell Banker. Please use and/or share my information with a Coldwell Banker agent to contact me about my real estate needs.
By clicking Contact I agree a Coldwell Banker Agent may contact me by phone or text message including by automated means and prerecorded messages about real estate services, and that I can access real estate services without providing my phone number. I acknowledge that I have read and agree to the Terms of Use and Privacy Notice.
Contact an Agent
Yes, I would like more information from Coldwell Banker. Please use and/or share my information with a Coldwell Banker agent to contact me about my real estate needs.
By clicking Contact I agree a Coldwell Banker Agent may contact me by phone or text message including by automated means and prerecorded messages about real estate services, and that I can access real estate services without providing my phone number. I acknowledge that I have read and agree to the Terms of Use and Privacy Notice.