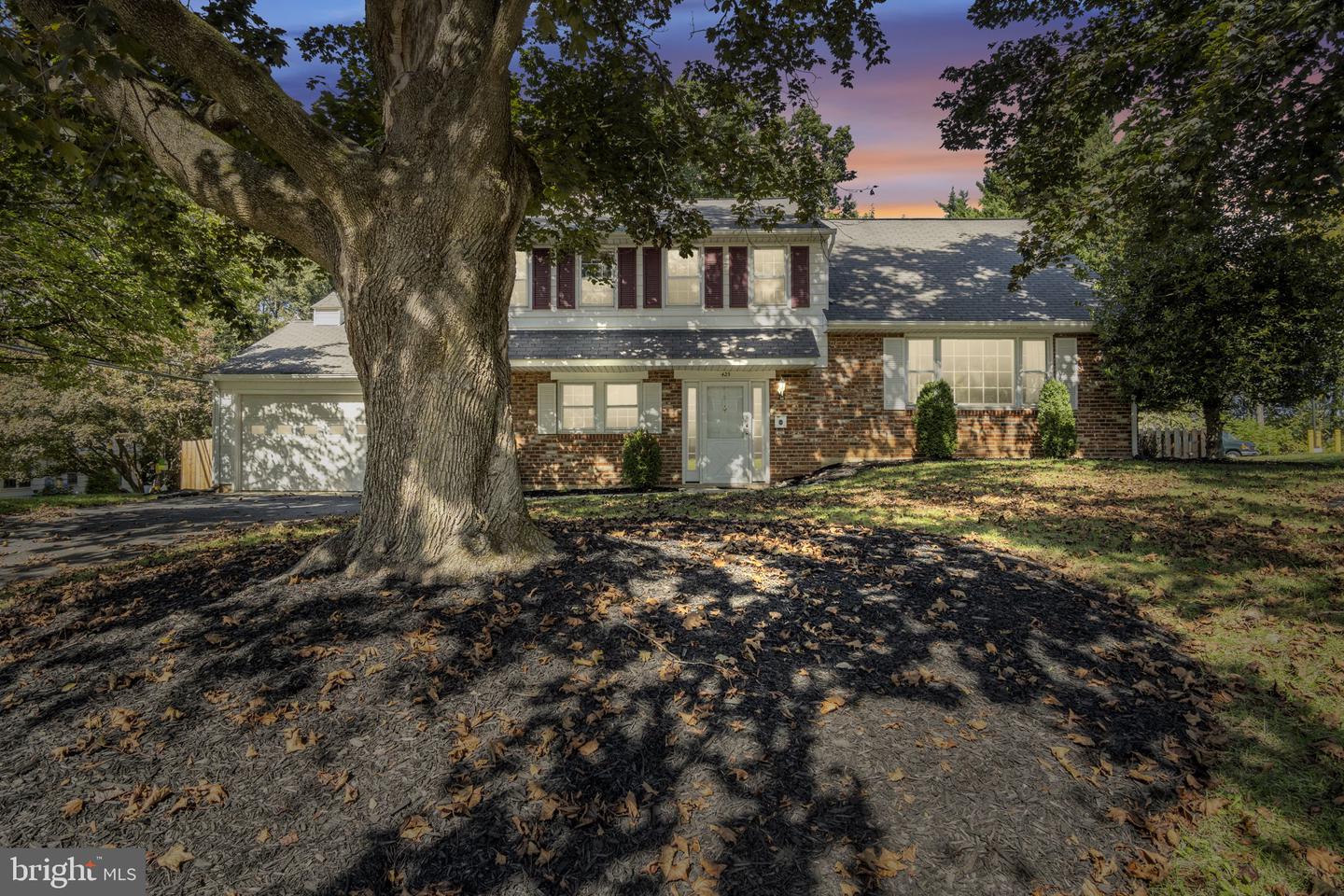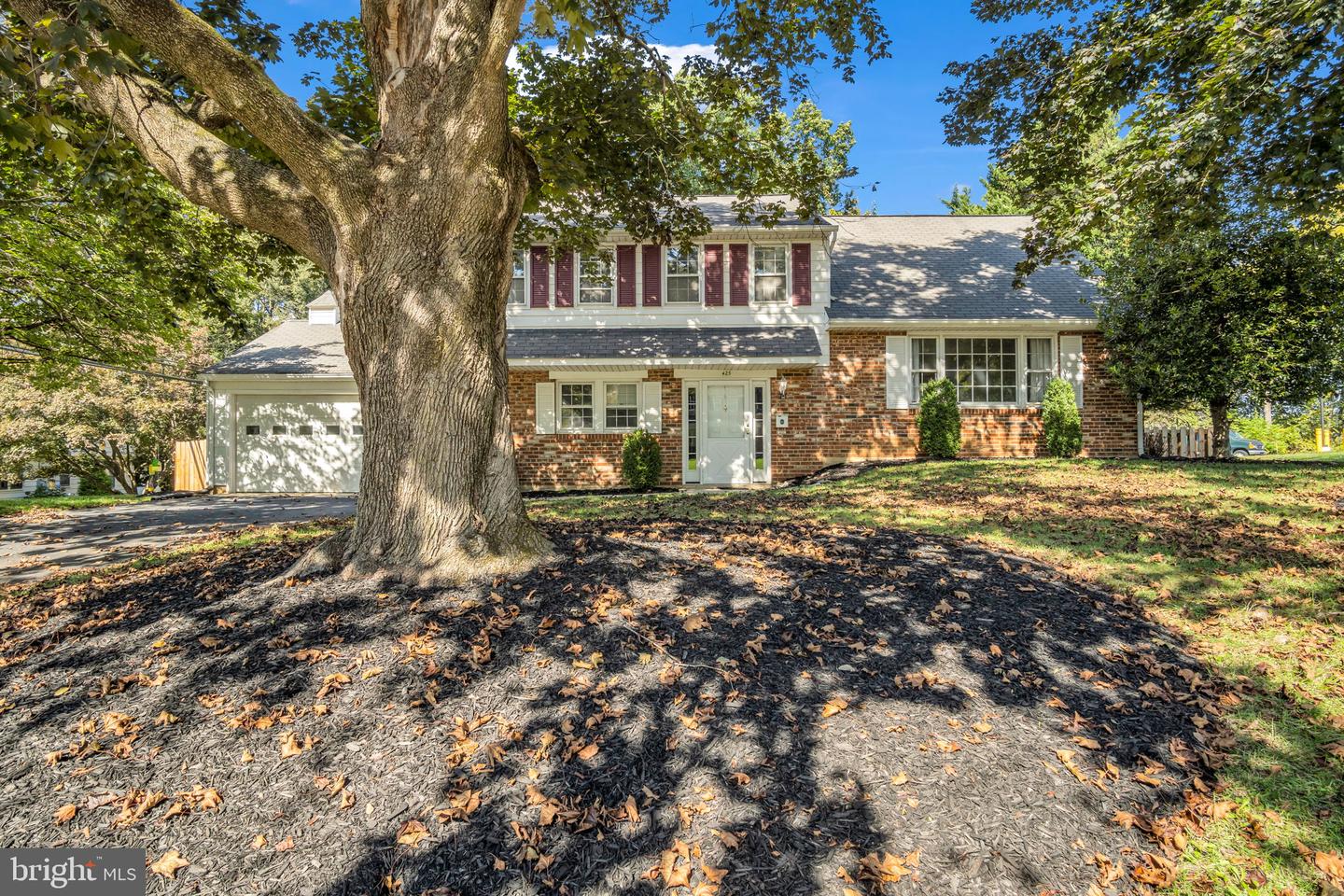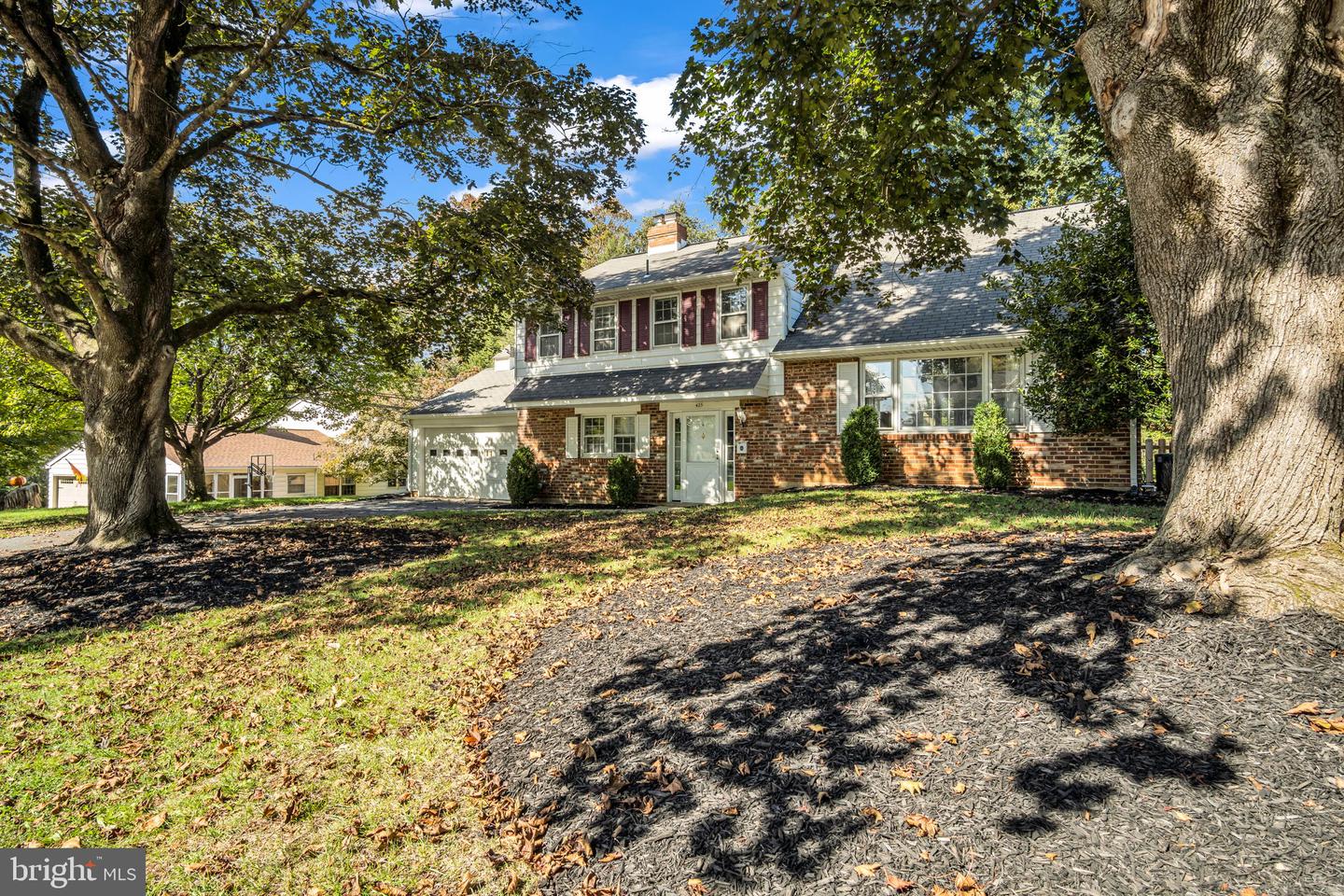


425 Deerfield Rd, Camp Hill, PA 17011
$395,000
3
Beds
3
Baths
1,848
Sq Ft
Single Family
Pending
Listed by
Adam Osborn
Keller Williams Of Central Pa
Last updated:
November 1, 2025, 07:28 AM
MLS#
PACB2047578
Source:
BRIGHTMLS
About This Home
Home Facts
Single Family
3 Baths
3 Bedrooms
Built in 1961
Price Summary
395,000
$213 per Sq. Ft.
MLS #:
PACB2047578
Last Updated:
November 1, 2025, 07:28 AM
Added:
11 day(s) ago
Rooms & Interior
Bedrooms
Total Bedrooms:
3
Bathrooms
Total Bathrooms:
3
Full Bathrooms:
2
Interior
Living Area:
1,848 Sq. Ft.
Structure
Structure
Architectural Style:
Split Level
Building Area:
1,848 Sq. Ft.
Year Built:
1961
Lot
Lot Size (Sq. Ft):
17,424
Finances & Disclosures
Price:
$395,000
Price per Sq. Ft:
$213 per Sq. Ft.
Contact an Agent
Yes, I would like more information from Coldwell Banker. Please use and/or share my information with a Coldwell Banker agent to contact me about my real estate needs.
By clicking Contact I agree a Coldwell Banker Agent may contact me by phone or text message including by automated means and prerecorded messages about real estate services, and that I can access real estate services without providing my phone number. I acknowledge that I have read and agree to the Terms of Use and Privacy Notice.
Contact an Agent
Yes, I would like more information from Coldwell Banker. Please use and/or share my information with a Coldwell Banker agent to contact me about my real estate needs.
By clicking Contact I agree a Coldwell Banker Agent may contact me by phone or text message including by automated means and prerecorded messages about real estate services, and that I can access real estate services without providing my phone number. I acknowledge that I have read and agree to the Terms of Use and Privacy Notice.