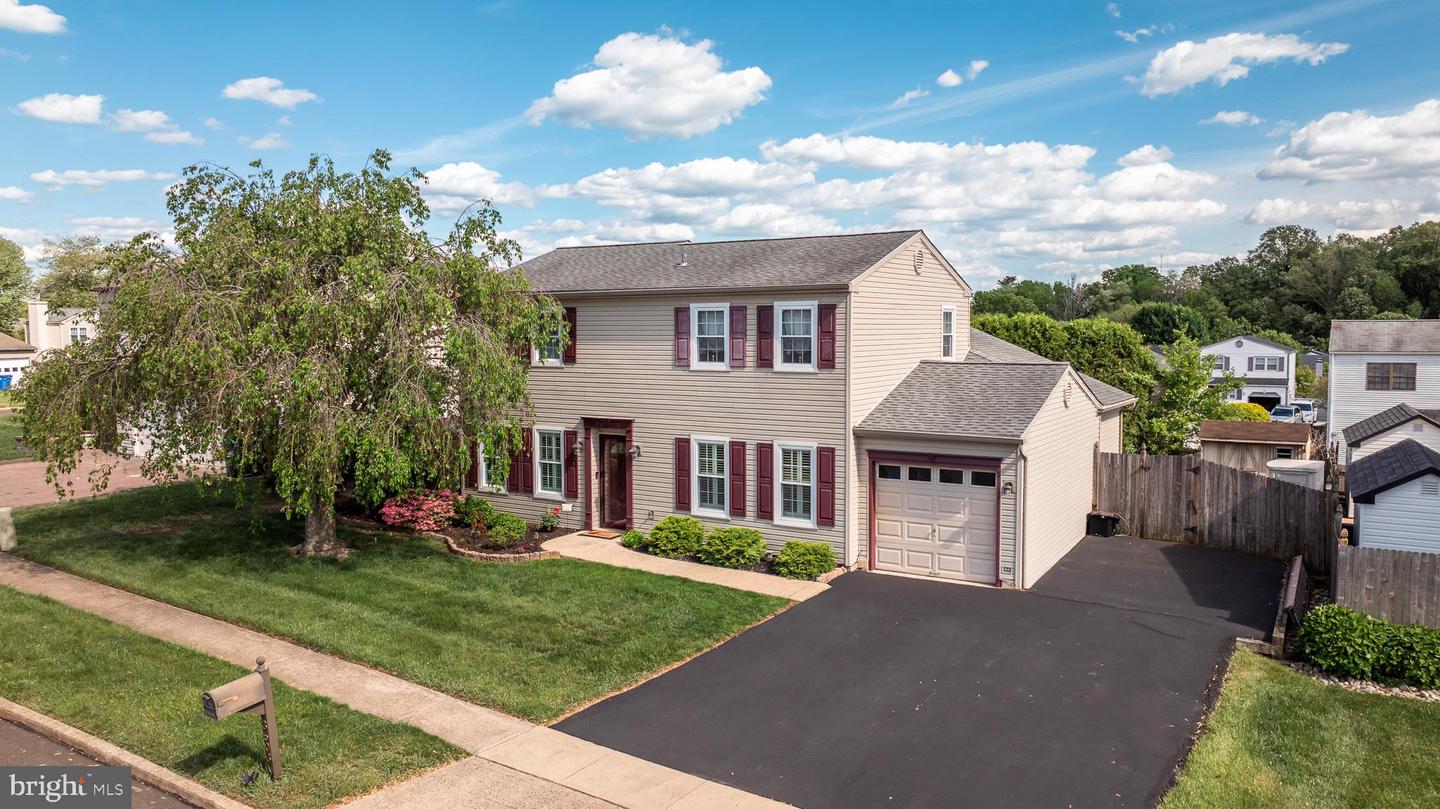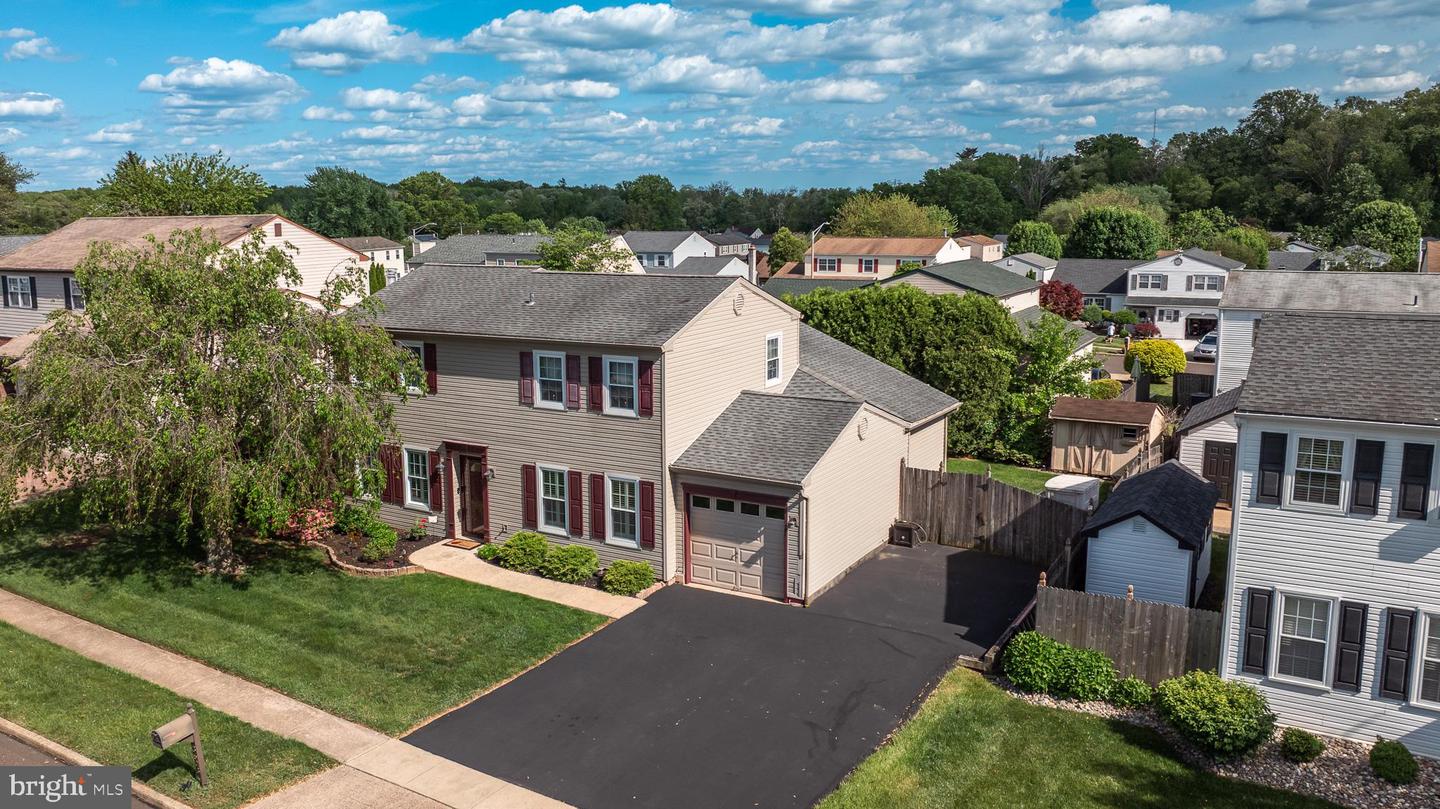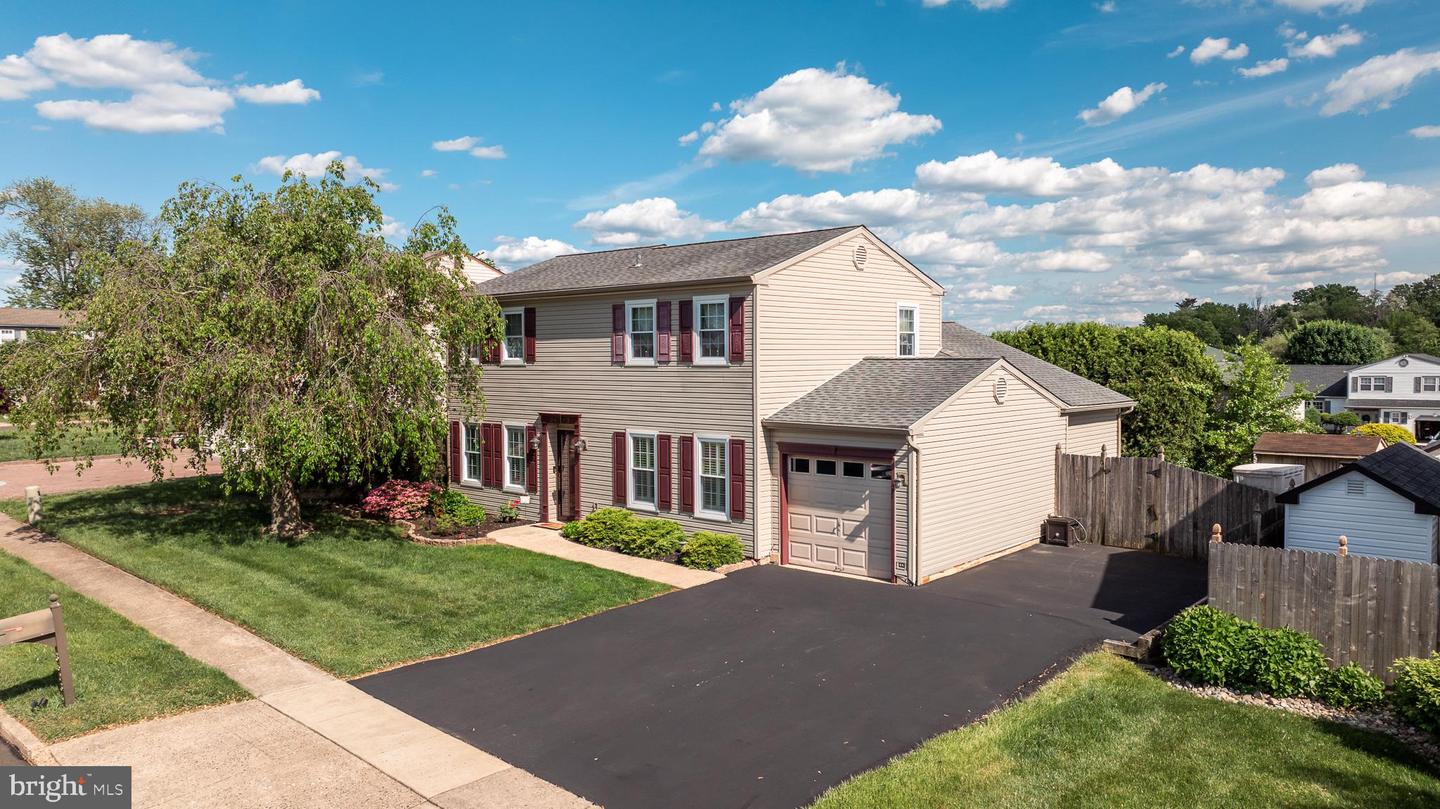


3603 Peach Tree Ln, Bensalem, PA 19020
$479,900
3
Beds
2
Baths
1,788
Sq Ft
Single Family
Active
Listed by
Joseph C Knowles
RE/MAX Realty Services-Bensalem
Last updated:
May 13, 2025, 01:47 PM
MLS#
PABU2095538
Source:
BRIGHTMLS
About This Home
Home Facts
Single Family
2 Baths
3 Bedrooms
Built in 1983
Price Summary
479,900
$268 per Sq. Ft.
MLS #:
PABU2095538
Last Updated:
May 13, 2025, 01:47 PM
Added:
4 day(s) ago
Rooms & Interior
Bedrooms
Total Bedrooms:
3
Bathrooms
Total Bathrooms:
2
Full Bathrooms:
1
Interior
Living Area:
1,788 Sq. Ft.
Structure
Structure
Architectural Style:
Colonial
Building Area:
1,788 Sq. Ft.
Year Built:
1983
Lot
Lot Size (Sq. Ft):
7,405
Finances & Disclosures
Price:
$479,900
Price per Sq. Ft:
$268 per Sq. Ft.
Contact an Agent
Yes, I would like more information from Coldwell Banker. Please use and/or share my information with a Coldwell Banker agent to contact me about my real estate needs.
By clicking Contact I agree a Coldwell Banker Agent may contact me by phone or text message including by automated means and prerecorded messages about real estate services, and that I can access real estate services without providing my phone number. I acknowledge that I have read and agree to the Terms of Use and Privacy Notice.
Contact an Agent
Yes, I would like more information from Coldwell Banker. Please use and/or share my information with a Coldwell Banker agent to contact me about my real estate needs.
By clicking Contact I agree a Coldwell Banker Agent may contact me by phone or text message including by automated means and prerecorded messages about real estate services, and that I can access real estate services without providing my phone number. I acknowledge that I have read and agree to the Terms of Use and Privacy Notice.